Cabin Kitchen layout Idea help needed!
J k
last year
Featured Answer
Sort by:Oldest
Comments (56)
Patricia Colwell Consulting
last yearJ k
last yearRelated Discussions
Calling All Layout Geniuses!! Need help with kitchen appliance layout!
Comments (6)1) I don't like the relation of the cooktop to the sink in option one. The island is starting to impede a straight walk between the two. 2) Your microwave should be closer to the fridge. Usually whatever you are microwaving is coming out of the fridge, so it makes sense to group the two. 3) Is there a specific reason why you want the ovens near the cooktop? Do you make a lot of dishes that start on the cooktop and finish in the oven? Unless you do, there isn't a functional reason to group the two, and it can actually be nice to have the ovens a little more out of the way. Takes a bit of pressure off the main work area -- can mean someone who is just baking can set up in a different area away from the cooktop action, etc. 4) You will get the best feedback if you post the floor plan for the entire floor this is on, not just the kitchen close-up. It is easier for us to consider traffic patterns in and out of the room if we can see all the surrounding rooms too. 5) There is a desk in the pantry? Is there a window in there too (which is not typically a good idea when it comes to keeping food fresh)? Because I cannot imagine wanting to sit and work in a dark closet when I could be out in the light and beauty and space of the dining room and using that big dining table instead. 6) This is quite a large kitchen, and you should be wary of creating a kitchen where the key components are too far away from each other to be convenient. You'll hear often people joking about needing roller skates to get around, and you are veering into that territory here. One thing that really would help cut down on that and also make it easier for multiple cooks to work at once would be a prep sink. If it is spread out from the clean-up sink, you won't ever be far from a water source while working, no matter where you are in thr kitchen, and that will be more convenient. 7) To the same point, having a lot of counter between the sink and cooktop is ideal, but you are almost verging on too much here. It's putting the cooktop and sink slightly too far apart to go back and forth between them easily (like to dump boiling pasta water). Definitely mock that distance up in real life and see if it feels comfortable for you. You might look more at having a deeper counter there (30-36" deep) rather than such a long counter. A deeper counter means you can line up your ingredients and appliances and still have room to work in front of them, yet you can reach everything without moving around as much, and the sink and cooktop could also then be a bit closer together. 8) The island is a barrier between your sink and your fridge in all of these. Imagine taking produce out of the fridge and wanting to prep it, which is almost always the start of any cooking process. The first thing you'd need to do is wash what you just took out of the fridge, so the first stop after you go to the fridge is almost always the sink. Currently, you will have to walk about 16 feet and around the island just to go from step 1 to step 2 in your normal cooking process. It's going to be annoying and feel a little ridiculous, especially if you forget one or two items from the fridge and start running back and forth. Ideally, we usually aim for kitchens where you might take, like, 3 steps or maybe one step and a pivot to go from the fridge to the sink to start prepping. For kitchens where the fridge gets a lot of action from non-cooks (snackers), it can be desirable to place the fridge a little farther away to keep those people out of the kitchen work zones, but we're talking maybe an 8 foot walk from the sink and still a straight line from the sink in such cases....See MoreKitchen help-layout set but need help with cabinet sizes and types
Comments (17)Frankly I'm no fan of a U shaped kitchen because two corners are one extra useless corner. Working off of Mama's excellent plan, I turned it into an L shape. 1. I moved the fridge to the opposite side. The reason I did so is your mudroom and your pantry are on that side. Coming in with groceries would mean lots of steps back and forth to put foodstuff away if your fridge is so far from the pantry. The same holds true when grabbing food to make a meal. Great exercise but really do you want to walk across your kitchen to get stuff from the pantry and then back again across the kitchen to get stuff from your fridge? 2. I moved the microwave shelf to that side too. I did it since it's closer to the fridge and it's out of the cooking zone. 3. I widened your island. 4. I added a 42" dish drawer facing your dishwasher so it's easy unloading to your dish drawer. 5. I moved the trash drawers to next to the prep sink. You didn't mention if you plan on having a disposal unit in your sink? I have a prep sink and a cleanup sink and put a disposal unit in both. They're not too expensive and I felt it was well worth it. I'm also planning on putting a small trash can UNDER my clean up sink. Most trash is generated by the prep area, so the trash under the clean up sink is only for the occasional food stuff that can't go down the disposal. 6. Next to your air return, I added narrow shelving. This can be open or closed and is good for storing stuff one can deep, so would be good for stuff you use more frequently like cereals, etc. One other thing I noticed not related to your kitchen but your pantry/powder room. You don't want the door to your powder room opening into the powder room because think of how you will need to be a contortionist to try and get around the door to use the toilet. Get a pocket door or have the door swing out. Additionally I would not angle the corner where the sink is in there as it will feel quite congested as it's a small room already. The space out of the pantry is minimal but will make the powder room feel larger....See MoreHELP! need Quirky Kitchen layout ideas
Comments (4)What do you dislike about the layout? Too many steps between the points of the kitchen triangle? That can't really be fixed without a major remodel. Where were the cabinets you took out and why did you take them out? How does the kitchen relate to the rest of the house? Can you draw a rough floor plan?...See MoreKitchen lighting layout ideas/help needed!
Comments (1)I'd also be appreciative if anyone can point me to anything to read about best kitchen lighting practices....See MoreJ k
last yearJP L
last yearAnon Z
last yearJ k
last yearJ k
last yearAnnKH
last yearcpartist
last yearcpartist
last yearJ k
last yearlast modified: last yearJ k
last yearMark Bischak, Architect
last yearlast modified: last yearJ k
last yearJ k
last yearJ k
last yearMark Bischak, Architect
last yearlast modified: last yearspammie
last yearJ k
last yearJ k
last yearMark Bischak, Architect
last yearJ k
last yearlast modified: last yearJ k
last yearlast modified: last yearMark Bischak, Architect
last yearlast modified: last yearJP L
last yearJ k
last yearcpartist
last yearcpartist
last yearlast modified: last yearJ k
last yearlast modified: last yearMark Bischak, Architect
last yearJ k
last yearlharpie
last yearJ k
last yearMark Bischak, Architect
last yearlast modified: last yearJ k
last yearcpartist
last yearJ k
last yearMark Bischak, Architect
last yearlast modified: last yearJ k
last yearshead
last yearlast modified: last yearJ k
last yearlast modified: last yearRachiele Custom Sinks
last yearpalimpsest
last yearlast modified: last yearJ k
last yearshead
last yearJP L
last yearJ k
last yearJP L
last yearJ k
last year
Related Stories

KITCHEN DESIGNKitchen Layouts: Ideas for U-Shaped Kitchens
U-shaped kitchens are great for cooks and guests. Is this one for you?
Full Story
KITCHEN DESIGNDesign Dilemma: My Kitchen Needs Help!
See how you can update a kitchen with new countertops, light fixtures, paint and hardware
Full Story
SELLING YOUR HOUSEKitchen Ideas: 8 Ways to Prep for Resale
Some key updates to your kitchen will help you sell your house. Here’s what you need to know
Full Story
KITCHEN DESIGNIdeas for L-Shaped Kitchens
For a Kitchen With Multiple Cooks (and Guests), Go With This Flexible Design
Full Story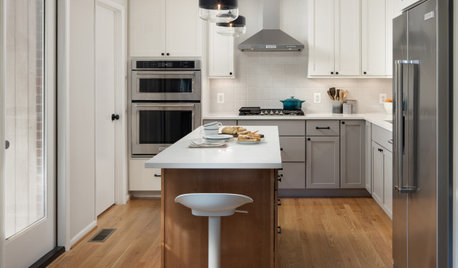
KITCHEN MAKEOVERSKitchen of the Week: Multigenerational Layout in 125 Square Feet
A design-build team helps a Virginia couple add style and storage to their dated kitchen and create a better flow
Full Story
KITCHEN DESIGNHow to Plan Your Kitchen's Layout
Get your kitchen in shape to fit your appliances, cooking needs and lifestyle with these resources for choosing a layout style
Full Story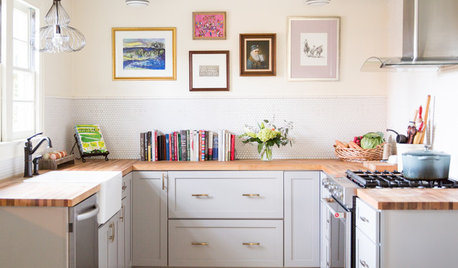
KITCHEN LAYOUTS7 Small U-Shaped Kitchens Brimming With Ideas
U layouts support efficient work triangles, but if space is tight, these tricks will keep you from feeling hemmed in
Full Story
KITCHEN MAKEOVERSKitchen of the Week: New Layout and Lightness in 120 Square Feet
A designer helps a New York couple rethink their kitchen workflow and add more countertop surface and cabinet storage
Full Story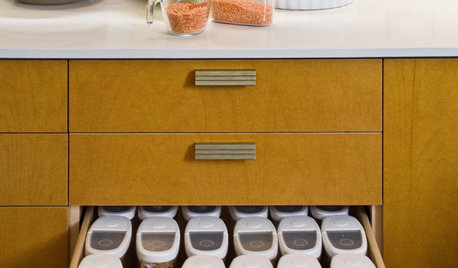
KITCHEN DESIGN6 Clever Kitchen Storage Ideas Anyone Can Use
No pantry, small kitchen, cabinet shortage ... whatever your storage or organizing dilemma, one of these ideas can help
Full Story
MOST POPULAR7 Ways to Design Your Kitchen to Help You Lose Weight
In his new book, Slim by Design, eating-behavior expert Brian Wansink shows us how to get our kitchens working better
Full Story


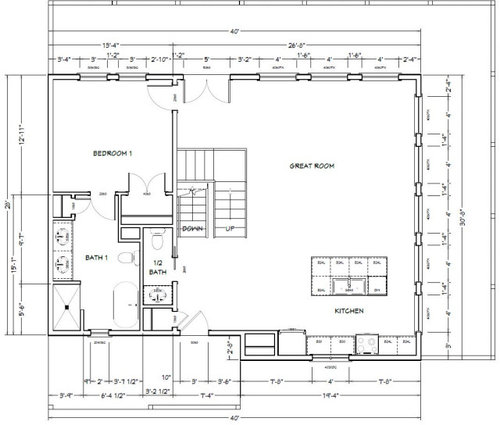
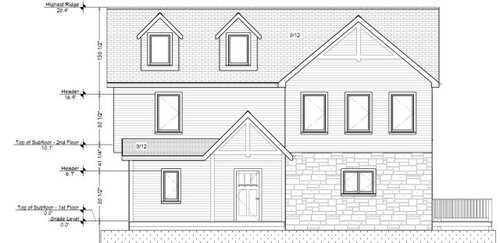
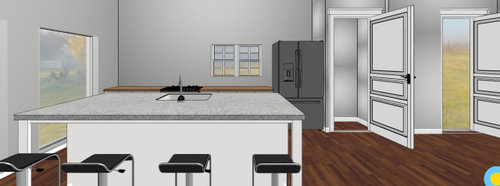
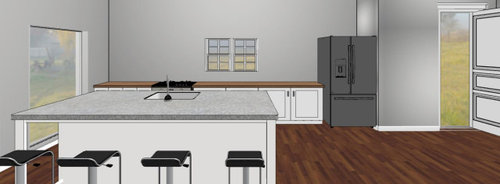
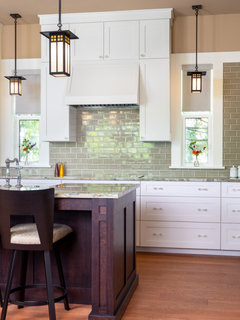
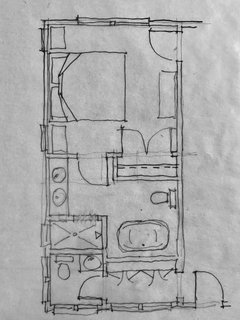
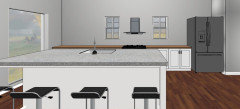
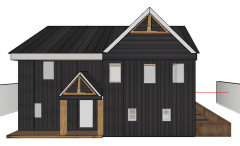

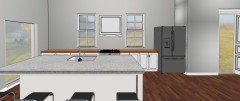
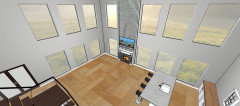
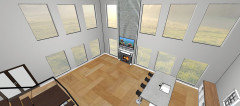

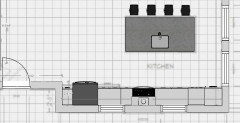
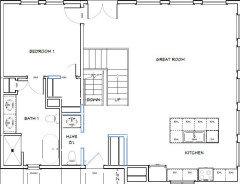
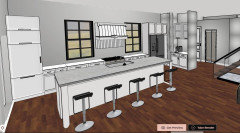
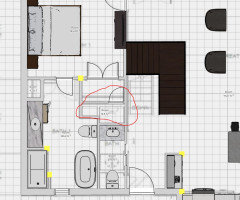

Mark Bischak, Architect