Would anyone like to try to advise on this design issue? I've come up with 3 options, you could take a look and tell me what you think.
First, before writing back with construction 101 advice, I can save some people some time: walls in discussion are not load bearing. Doors in the diagrams do not swing accurately. (i used sweethome 3D for the purposes of this post). Plumbing and electrical is upgraded and ready. Seismic is done. Pro trades people have been here. Pro designers have weighed in...a bit. More on that later. Also - plan diagrams below are NOT final build plans - I created them just for layout for this post. Final-final measurements are not done. Also - unless you live here, or live in Manhattan, or West LA, etc, it can be hard to grasp how much in the way of imperfections are tolerated in all but the top-top tier houses, like 3m and above. I have toured dozens of houses and know real estate. So all the discussion below is about compromises, a magazine-house result is not possible.
Now, onto the basic and limited floorplan discussion.....
I will bring this up with the cabinet vendor KD, but I thought I'd ask here again as well to get more opinions.
Really it's all about the left side of the kitchen (from perspective of looking at the plan.) What's the best way to get more drawer cabinet space (priority 1) extra counter space (priority 2) and get the micro out from over the range, while also having good enough flow and moving space? There is an arch in the dining room which complicates things.
Full re-do of the kitchen or whole-house floor plans are a nonstarter due to cost. This is a modest small ranch house in one of the lower-high tiers in the SF Bay area. The work we would do would fit the value of this house/neighborhood/tier. Not going to spend on unnecessary extras, just good mid-grade materials and finishes. We like modern style, which is also popular here.
In a different post I asked about: a) an addition plan (to be done in 2-3 years); b) how it relates to this kitchen remodel (to be done this year); and solving other problems the house has. If you want to say anything about that here or there, I'll read it! I got some very useful help, but I didn't focus on the island/peninsula issue.
Key background info: We will mainly use the kitchen to eat meals (family of 4, 2 kids, 6 and 8). Will stay in this house for a while. We don't entertain often, but the kitchen is too dark and cramped when we do have people over.
Re: the floor holes exposed by the wall or arch removal: we are not going to let this drive the decision. Some placement options cover the holes. If we remove the arch, We would do patches to the dining room floor - and we don't care if it's not perfect - and probably replace all of the flooring at a much later date. We are staying here for 20 more years minimum. The kitchen floor will be replaced much sooner (2-3yrs) - we will also be doing a temporary patch there from the removed U cabinet that we can live with.
I'm including photos of the spaces and then the floor plans of the original plus 3 different cabinet layout ideas.
Here is the house and kitchen as-is, for reference. We are currently not using the DR as a dining room. Note: many door-swings are not correct here, it's the app.
Here is the view from the LR looking through the DR into the kitchen. That forward wall will be removed, which will add a lot of natural light and openness to the entire kitchen. This is a top priority. How to do this and get adequate other features is the issue. It can be done, I am not seeking perfection.
View of the kitchen from the dining room. Note the big footprint of this side of the DR arch - this creates some questions re: placement of peninsula or island, see the floor plans below.
Here is that corner from the kitchen - you can see here how much better the sightlines and light would be. The breakfast nook area is dark and confined.
View of the U wall from the kitchen. Might be distorted due to zoom out, making it look bigger
All of the below involve demolishing the front part of the wall to bring in light. Here the U is widened to go over the old wall footprint to create more space in the kitchen. However, this adds less cabinet space than the subsequent plans and does not really have a home for the microwave.
1- New, wider 'U' - approx 36 inch passage. Really doesn't add enough extra drawers and counter, and changes the symmetry of the "frame" of the space around the large DR window.
2- EDIT - I think this plan is best, with a 2 x 4, instead of a 3 x 4 as in this image. Want to create a big passage so open DW does not block people, min 39 in counter to counter, but 42 would be better. What do you think of this location, and the wall overlap? Microwave goes in a cubby in the peninsula. I am set on not using a trim kit - microwaves break.
3 - No longer likely, but here is the attempt to create an island. Would be the most expensive, and not sure the value is there. Island here looks better as a 3 x 5 instead of 3x4. If going this far with construction, maybe better to just do bigger island with seating, and call it a day. But somehow a big island idea does not feel right. Also, with this plan, without going bigger island w/seating, the nook seating becomes even smaller. (Sure it would be fine later when the rear wall is removed...)
FUTURE ONLY - This one is just one idea showing what it could look like with the kitchen back wall removed for phase 2, how seating in a future kitchen could work - I think a banquette is necessary, a smaller table, maybe 60, would be fine, could do round 48. Drawings of the stairs and addition are in the other thread.
Thanks in advance! Here is the other thread I posted which might have more detail. I'm trying to keep this short!
Edit: I think this design is in decent shape, but here is a pic of the cabinet layout specifics: Pic shows OTR micro, which is not in the plans. Going with mostly drawers.
I need to fix something in the below but am pressed for time. Basically where it says 173.5, it should read 165.5. I can do an 18 inch left-of-range cab and an 18 end of run tall pantry cab. Or any combination between those two. It's just so much work to put this post together I had to push other projects off, including real work.

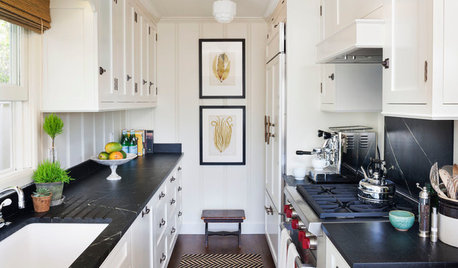
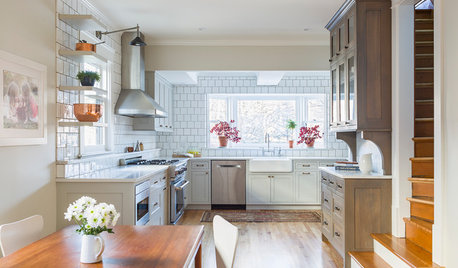
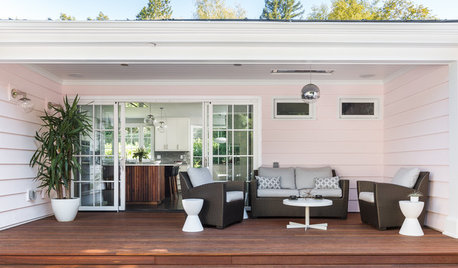
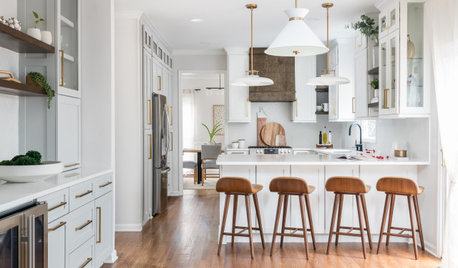

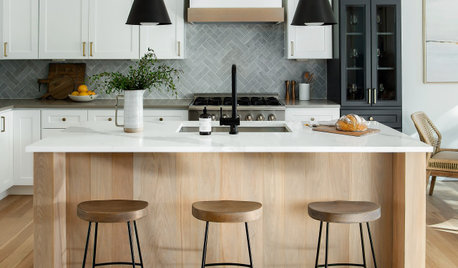
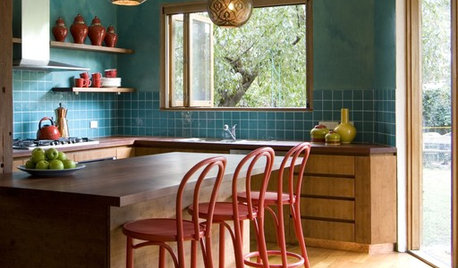






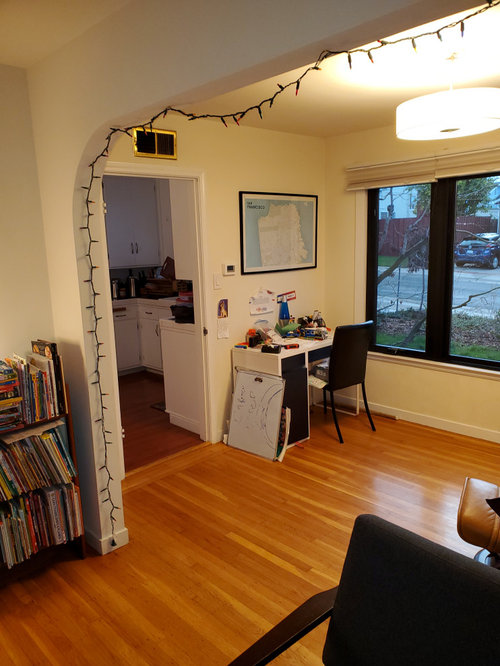
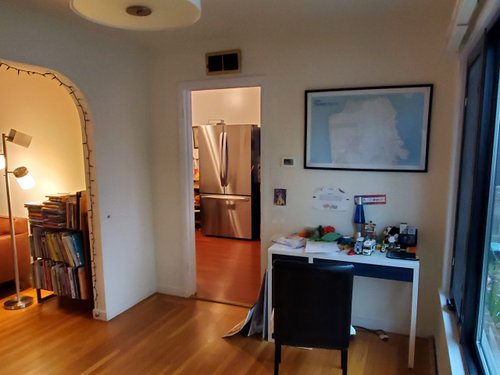





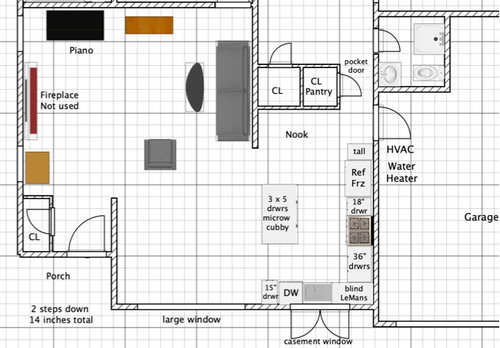
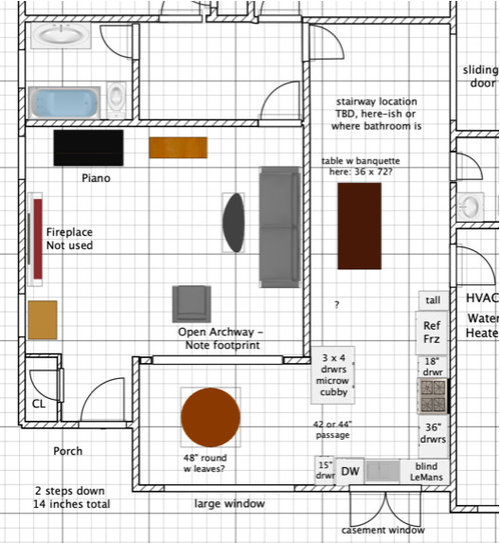
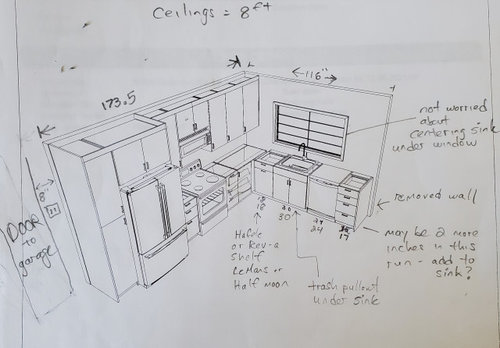



BC JonesOriginal Author
sheloveslayouts
Related Discussions
remove fireplace & new floorplan?
Q
Remaining wall cabinet after removing cabinets above peninsula
Q
To remove a wall or not remove a wall? A Kitchen Remodel Dilemma
Q
70's Ranch Renovation Questions: Remove Walls & Peninsula? Island?
Q
BeverlyFLADeziner
herbflavor
Jen g
BC JonesOriginal Author
BC JonesOriginal Author
sheloveslayouts
BC JonesOriginal Author
sheloveslayouts
sheloveslayouts
BC JonesOriginal Author
sheloveslayouts
BC JonesOriginal Author
circonium
BC JonesOriginal Author
BC JonesOriginal Author