70's Ranch Renovation Questions: Remove Walls & Peninsula? Island?
2 years ago
last modified: 2 years ago
Featured Answer
Sort by:Oldest
Comments (23)
Related Discussions
Pics of small ranch houses (60s or 70s) that look great inside?
Comments (42)We also have a plain vanilla ranch built in 1950. It was never MCM nor any style. It was just churned out as a tract home. The basic layout of bedrooms and living space was ok, but we opened the wall between the kitchen and living room, extended and moved the kitchen so the old kitchen is half of the new one and partly as our new main level laundry room. The rest of the kitchen is part of the extension and is adjacent to the new den we added on. Due to budget constraints, we only cathedraled the new extensions' ceilings and the master bedroom ceiling was vaulted as we extended there too. Where we did not raise the ceilings we added in skylights and a 5ft eyebrow window in the front of the house, boxed in like a skylight (and we have a skylight over the den up high). The greater amount of natural light is fabulous and it feels so much more spacious with the openings for the skylights and eyebrow window. We had hated the all low ceilings when we moved in. Our previous house had vaulted and cathedral ceilings over the living spaces and it was hard to adjust to low and flat. I truly think that being able to raise the ceilings and/or use skylights is one of the best features about a ranch. Since the house was built with little style and updated with no style either (unless cheap and ugly are styles, lol), we felt free to create our own vibe. We went for retro modern with a 40s feel. What a modern person would have done prior to MCM is how I'd describe it. It has some deco feel to it but the lines are simple and not ornate. Crown moldings would not have worked, so we have done simpler ones. We chose modest looking but well designed materials. No one would ever think it is fancy or frilly. We wanted clean lines but not sharp edges. It is supposed to feel homey and unassuming. Like a well worn pair of jeans that fit well. We want guests to feel at home. If you come up with your own style mission statement you can check your choices against it. At one point, we fell in love with white marble and wanted that for our counters. Then one day, we figured out it went against all our other choices and was too elegant. We ended up with Corian in their Rain Cloud pattern, which mimics the feel of a white marble, but is not trying to fake anyone out. It has a softness to the look but with all straight lines and an eased edge profile, it looks neat. We ended up with Carrera marble in our master bathroom for the counter and in the faux rug part of our floor. That space is meant to be more grown up and fancy since it is our private space and not designed for the kids. The veins that make it great there would have been too busy for the kitchen. If we had gone for another look, I'd have loved to use the marble as I usually drool when I see it used anywhere. If I ever do a kitchen again, I would want qs oak with white marble or some other medium toned stained wood. The door style would be different as well. We are happy with our vision and how the look has turned out (the gc screwed us on condition, but that will be fixed, someday). It is not plain vanilla any more! Our house looks like no other in our area and I dare say, it is now one of a kind. Hopefully, you find your groove and your end result reflects your style and vision, and makes you smile too ;)...See MoreKitchen Peninsula or Small Island
Comments (30)What dates a kitchen, IMHO? Last year's "latest & greatest" that was put in b/c it was "the thing" BUT detracts from the functionality of the kitchen. Peninsulas are not "outdated", they're just not the current fad. Yes, fad. Fad - a temporary fashion, notion, manner of conduct, etc., esp. one followed enthusiastically by a group. [emphasis mine] ÂSynonyms craze, vogue, rage OK, maybe islands aren't a "temporary" fashion...but right now everyone is trying to jam one into their kitchen whether or not their kitchen can support it...in size or configuration. Yes, islands can be a nice addition to a kitchen as long as they don't detract from the functionality of the kitchen and as long as the kitchen is big enough for one, especially if you want seating at the island (which the OP is not going for, btw). However, when they become barriers b/w zones & appliances, cause people to run around in circles to work, or cause traffic issues b/c of too narrow aisles, they then become detriments to the kitchen. The same, btw, can be said for peninsulas...they can be great additions to a kitchen...particularly when it comes to protecting the Cooking Zone and range/cooktop (an ideal situation)...but if they become major obstacles in/out of the kitchen, then they can be a detriment (unless you want to restrict entry into the kitchen). However, it takes a really long peninsula for this to become a true issue. In the case of your kitchen, ideally, I'd switch the sink & range/cooktop and move the MW + Oven to the top right corner. I might consider making the island longer and putting a prep sink in it to try to mitigate the "barrier island" effect b/w the refrigerator & sink. But, the window on the top/north wall eliminates that as a possibility. Another possibility is to move the refrigerator to the upper right corner...but it would have to be changed to a 36" built-in....unless that room off to the right can be opened up into the kitchen. Take down that wall and you gain approx 4.5"...all you need is another 2 or 3 inches for a 42" refrigerator. Then, you could have a full pantry where the current refrigerator is or you could put in a 24" pantry cabinet and have 30" to 33" of counterspace next to the pantry for a Snack Center, Message Center, or other. ...Wait...if your refrigerator is a true "built-in", I'm not sure you need those side panels b/c the refrigerator will have panels added to it?? I don't know much about built-ins so maybe someone w/a built-in refrigerator will chime in about how they work and the dimensions needed for the space (is the space needed for the panels already incorporated into the dimensions?, etc.)...See MorePeninsula or Island in kitchen?
Comments (22)Thanks everyone for the feedback and suggestions. After much deliberation, we have decided to proceed with original plan + a few tweaks (based on feedback received). FunkyC's suggestion of L-shaped seating at island. I've added the additional seat on the fridge side since fridge will be french door and it's use is typically brief vs. dishwasher will need to be kept open a while to load it up. Will definitely have backless stool for that one seat as Sena suggested. We also plan to do full 24" depth drawers under the pantry up to counter height. Above counter-height, The pantry will only be 12" depth. This will allow us to put built-in shelving (12" depth) in the den on the other side. Only challenge now is figuring out where to put a microwave and a toaster oven. I tried convincing DH we don't need a microwave... he didn't buy it! I also shifted the window over prep sink closer to the pantry wall to enable us to have upper cabinets on both sides of range. That way we can put in a cheaper under cabinet hood instead of one with a chimney. Sena01, we gave up on the peninsula because we felt the flow was better with an island. Aisle towards big window vs. peninsula or view of side of fridge when you enter the room. I like your suggestion 3) but have already ordered our windows. We placed the order about 1.5 weeks ago in order to get them by March. We decided on fiberglass windows based on lots of reading on GW. Homechef, we wanted a separate enclosed room off our kitchen for our kids. So we can hopefully contain their crafts & toys and keep the rest of our home neater. Down the line, we're planning on making our basement into a studio/workshop for them to tinker in. We have actually saved our old kitchen cabs & counters for this workshop. Thanks for the pantry suggestions, Mamagoose. We are going to be putting them to use! I've been scrolling through the finished kitchens blog... thanks for the great resource! Everything seems to be experiencing scope & budget creep in our reno so far. It's getting out of hand... we have nixed putting in gas inserts for our fireplace and replacing our 20 year old furnace (hey, if it ain't broken...) in order to balance our budget. Sigh! FunkyC, I think the cost for our beam is high because it's a long beam. Since the run is 16ft+, our GC is using triple 12"beams to ensure it's solid. Here's our updated layout:...See MoreHelp with 70's ski chalet kitchen remodel
Comments (22)Annette, thanks for the heads up :-) There is 2'11" from the window trim to the hallway tile. The window is a vertical slider, right to left. On the DW between the sink and the cooktop issue, I wonder if that would be so problematic if I had that peninsula with an additional, prep sink in it? I would think it would then be an asset to have the DW close to the cooktop for direct to DW 'clean as you go' flow? Stuff comes out of prep bowls/plates into the frypan/pot and the bowl is then just dropped in the DW( no doubt real cooks are going to find this sentence hilarious!) If water is needed while the DW is being loaded by someone from the clean-up sink, no problem for the cook to just pivot around to the prep sink?...See More- 2 years ago
- 2 years ago
- 2 years ago
- 2 years ago
- 2 years ago
- 2 years ago
- 2 years ago
- 2 years ago
- 2 years agolast modified: 2 years ago
- 2 years agolast modified: 2 years ago
- 2 years agolast modified: 2 years ago
- 2 years ago
- 2 years agolast modified: 2 years ago
- 2 years ago
- 2 years ago
- 2 years ago
- 2 years ago
- 2 years ago
- 2 years agolast modified: 2 years ago
- 2 years ago
- 2 years ago
Related Stories
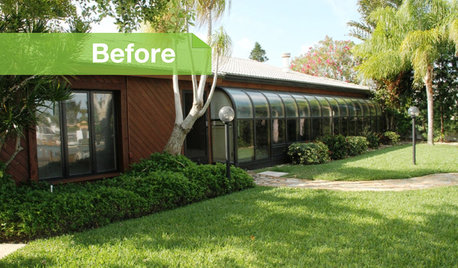
REMODELING GUIDESFollow a Ranch House Renovation From Start to Finish
Renovation Diary, Part 1: Join us on a home project in Florida for lessons for your own remodel — starting with finding the right house
Full Story
REMODELING GUIDES11 Reasons to Love Wall-to-Wall Carpeting Again
Is it time to kick the hard stuff? Your feet, wallet and downstairs neighbors may be nodding
Full Story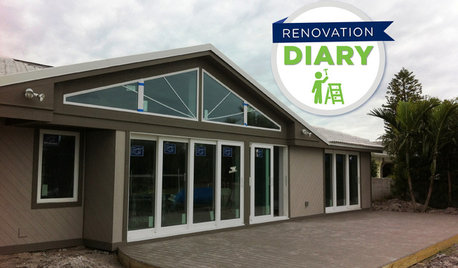
REMODELING GUIDESPlan Your Home Remodel: The Interior Renovation Phase
Renovation Diary, Part 4: Peek in as the team opens a '70s ranch home to a water view, experiments with paint and chooses tile
Full Story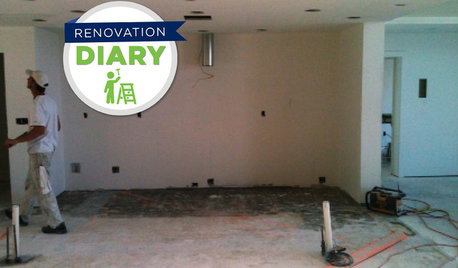
REMODELING GUIDESRanch House Remodel: Installing the Interior Finishes
Renovation Diary, Part 5: Check in on a Florida remodel as the bamboo flooring is laid, the bathroom tiles are set and more
Full Story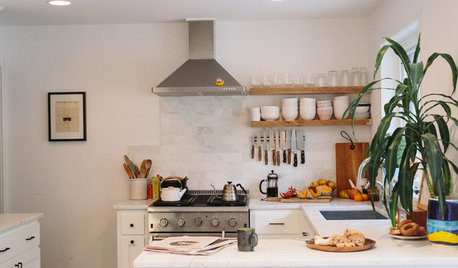
HOUZZ TOURSHouzz Tour: New Love and a Fresh Start in a Midcentury Ranch House
A Nashville couple, both interior designers, fall for a neglected 1960 home. Their renovation story has a happy ending
Full Story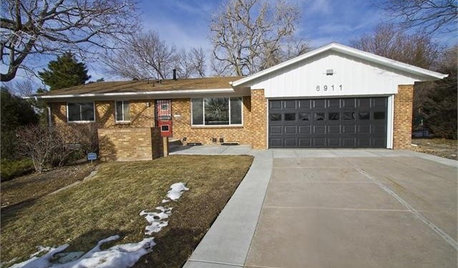
HOUZZ TOURSHouzz Tour: 1960s Ranch Redo in Denver
This sibling team balanced their renovation budget by spending where it counts, and turned their Colorado childhood home into a showplace
Full Story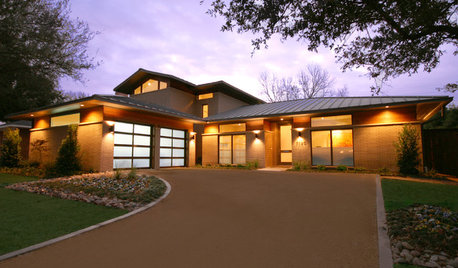
REMODELING GUIDESOutfit a Ranch Remodel in Updated Style, Top to Bottom
Get ideas for lighting, tiles, accessories, window coverings and so much more, to make your ranch renovation easier
Full Story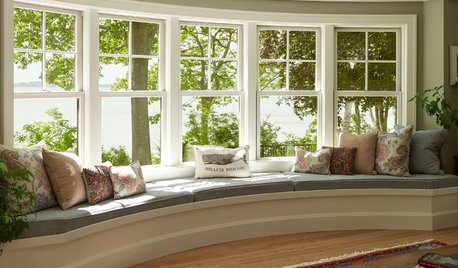
TRADITIONAL HOMESHouzz Tour: Renovation Puts a Fresh Spin on Shingle Style
An outdated ranch is transformed into a family-friendly home ready for entertaining on the Maine coast
Full Story
ARCHITECTURE5 Questions to Ask Before Committing to an Open Floor Plan
Wide-open spaces are wonderful, but there are important functional issues to consider before taking down the walls
Full Story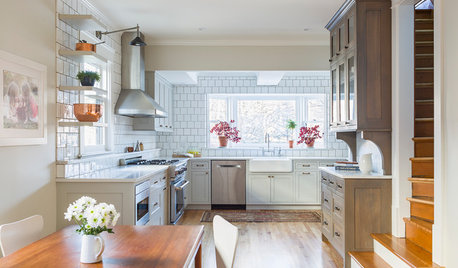
KITCHEN DESIGNA Peninsula Comes Down and a Kitchen Opens Up
A designer removes the peninsula in this Victorian-era kitchen to create more function and flow
Full Story


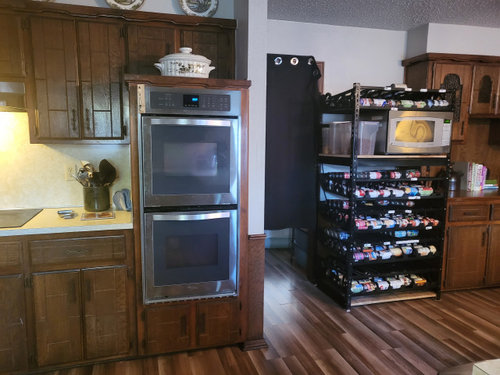
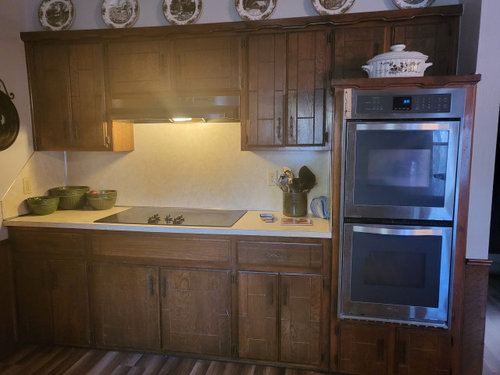
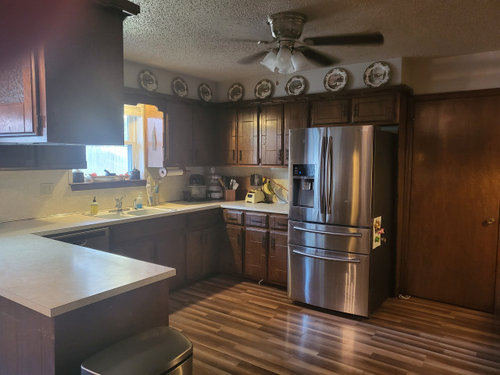
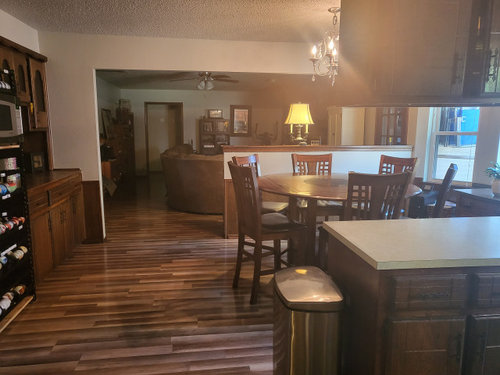
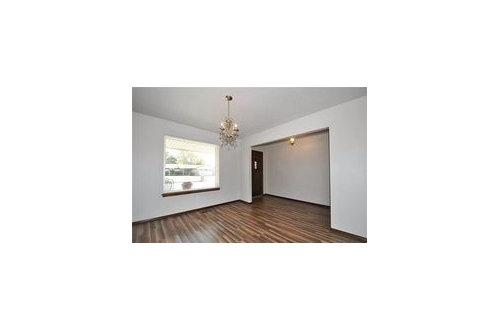
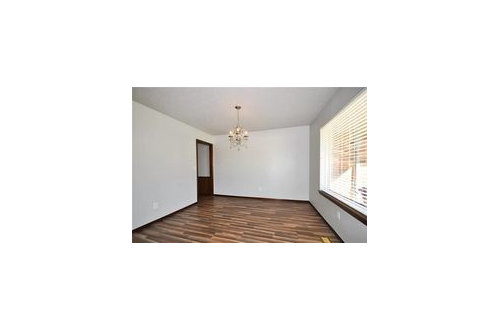
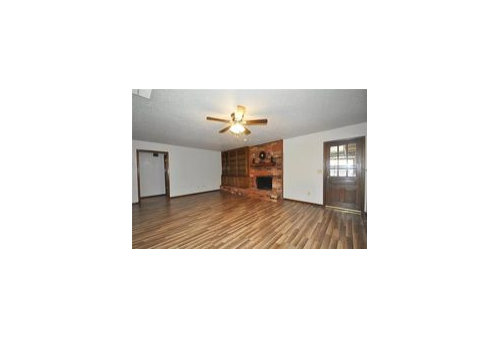
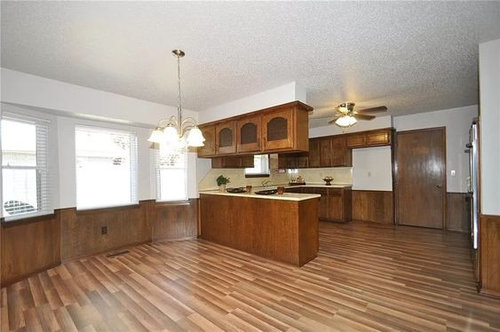
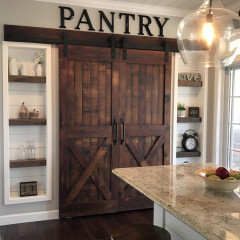
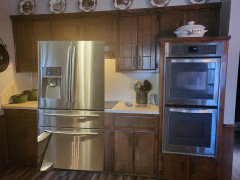
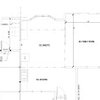

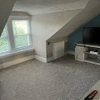
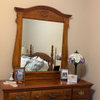
jck910