Help in deciding Master bedroom entrance
iqz
last year
Featured Answer
Sort by:Oldest
Comments (16)
JAN MOYER
last yearlast modified: last yearPatricia Colwell Consulting
last yearRelated Discussions
Moving entrance to Master Bedroom help
Comments (2)I took a bunch of measurements last night so I am trying to do draw that out now. Not my strong point. Good thing architects are coming out soon....See MoreMaster bedroom help .. Please help me select bed .. can’t decide !
Comments (51)I'm not a fan of any of those options...for various reasons. Mostly because the style/scale as well as the tone doesn't look like it would compliment the bed.....although without links hard to know. The Bernhardt nightstands in your pic from Haverty's are 40 W x30 H x21 D. That is why they don't look dwarfed by the bed. Do you have room to do something like the pic Penny posted? Basically a simple open rectangle with a sturdy leg? Another thing I'd consider is taking a look at kids' dressers/desks. Some are even similar in size and shape to the Bernhardt nightstands.... https://www.perigold.com/furniture/pdp/smiling-hill-4-drawer-dresser-sta6494.html?piid=17238112 Another approach would be multi-tiered side tables, not these exact ones obviously, but again something with enough heft and presence to play nicely with that bed....See MoreHelp deciding on nightstands for Master bedroom.
Comments (19)I have decided that I like the contrast of the darker wood against the light colored upholstered bed. Please take a vote and tell me which one you like. 1- 2- 3- 1- Bassett 2- Bernhardt 3- Crate and Barrel...See MoreMaster bedroom entry help???
Comments (15)Have you verified if you can move the toilet all the way to the back far corner of house? Typically, the depth of the sanitary tie-in that the toilet has to meet up somewhere will determine how far away the toilet can be from that tie-in. And looking at the beam I mentioned earlier, a truss girder may be able to happen, but not sure about whether you would have to remove the existing portico roof (and whether its vaulted or not) and reframe the whole thing from trusses. Just something to mention to the architect to verify as that could potentially be a thorn in your side later....See MoreMark Bischak, Architect
last yeariqz
last yeariqz
last yearcpartist
last yearchispa
last yearbpath
last yearbpath
last yearlast modified: last yearlharpie
last yearJAN MOYER
last yearlast modified: last yearRappArchitecture
last yearMrs Pete
last yearlast modified: last yearMark Bischak, Architect
last yearlast modified: last yeariqz
last year
Related Stories
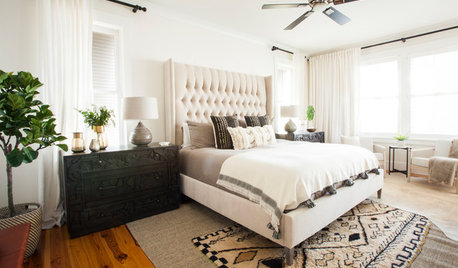
BEDROOMSSubtle Patterns Pull Together a Master Bedroom
A designer creates a serene retreat with global-meets-transitional style for new parents in South Carolina
Full Story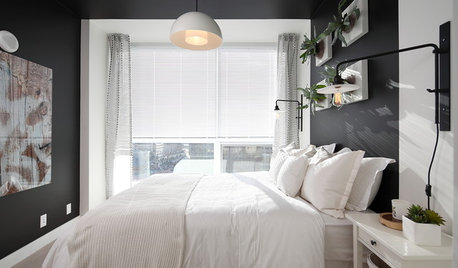
BEDROOMSRethinking the Master Bedroom
Bigger isn’t always better. Use these ideas to discover what you really want and need from your bedroom
Full Story
BATHROOM DESIGNRoom of the Day: A Closet Helps a Master Bathroom Grow
Dividing a master bath between two rooms conquers morning congestion and lack of storage in a century-old Minneapolis home
Full Story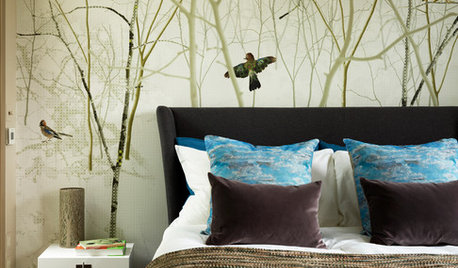
BEDROOMSInside Houzz: A Guide to Updating Your Master Bedroom
Using data from a new Houzz survey, we share how you can better navigate the task of tackling a bedroom project
Full Story
BEDROOMSThe Cure for Houzz Envy: Master Bedroom Touches Anyone Can Do
Make your bedroom a serene dream with easy moves that won’t give your bank account nightmares
Full Story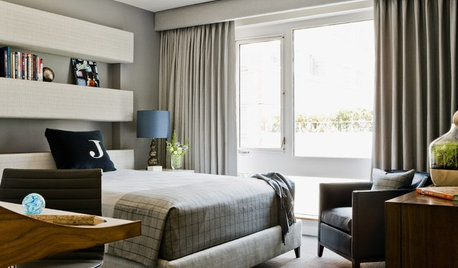
BEDROOMS10 Stylish Bedrooms With a Decidedly Masculine Vibe
Cut the fluff and get right to the point with crisper edges, toned-down colors and a whole lot less stuff
Full Story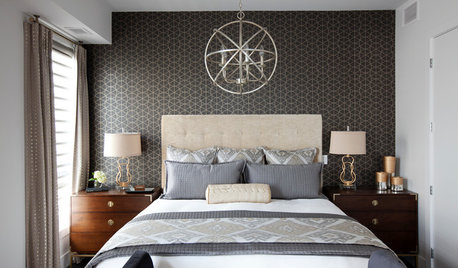
BEDROOMSRoom of the Day: Contemporary Condo Style for a New Master Bedroom
Downsizing space didn’t mean skimping on style for this newly retired Canadian couple
Full Story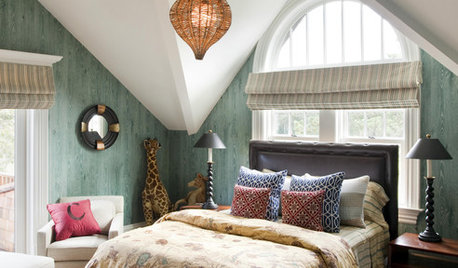
DECORATING GUIDESHow to Lay Out a Master Bedroom for Serenity
Promote relaxation where you need it most with this pro advice for arranging your master bedroom furniture
Full Story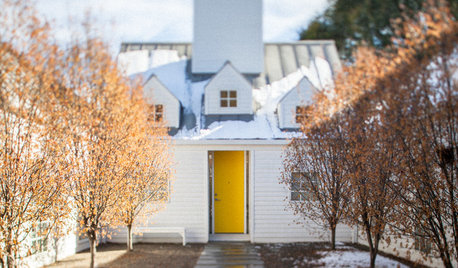
HOUZZ TOURSMy Houzz: A Master’s Design Goes Green and Universal
Adapting $500 house plans in Pittsburgh leads to planned Platinum LEED certification and better accessibility for one of the owners
Full Story
BEFORE AND AFTERSBefore and After: Gray and Marble in a Serene Master Suite
A designer helps a California couple create an efficient and stylish space where they can relax, rest and rejuvenate
Full Story



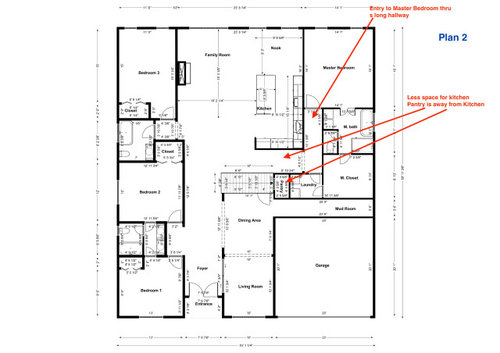





cpartist