Contractor makes Range Rough opening too wide?
HU-483557113
last year
last modified: last year
Related Stories

BEFORE AND AFTERSKitchen of the Week: Saving What Works in a Wide-Open Floor Plan
A superstar room shows what a difference a few key changes can make
Full Story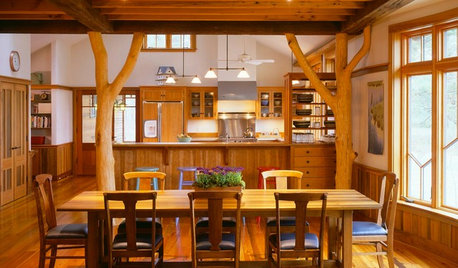
KITCHEN DESIGNOpening the Kitchen? Make the Most of That Support Post
Use a post to add architectural interest, create a focal point or just give your open kitchen some structure
Full Story
COLOR20 Wide-Ranging Colors Touted for 2014
Behr takes its turn in the color-forecasting game with 4 paint collections from superbold to sophisticated
Full Story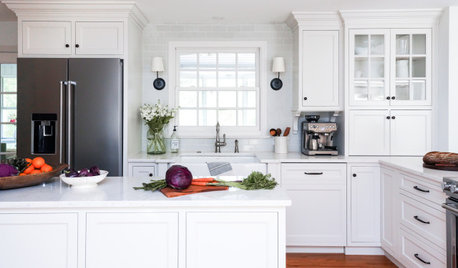
KITCHEN DESIGNKitchen of the Week: White, Wood and Wide Open
A Pennsylvania couple and their designer take down walls to create an open, light-filled great room
Full Story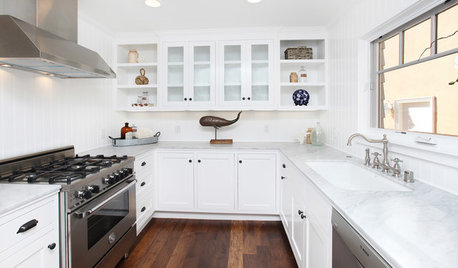
CONTRACTOR TIPSHow to Check the Quality of a Contractor’s Work
Make sure your remodeler lives up to promises and expectations before you make the hire
Full Story
REMODELING GUIDESContractor Tips: What Your Contractor Really Means
Translate your contractor's lingo to get the communication on your home project right
Full Story
REMODELING GUIDESContractor's Tips: 10 Things Your Contractor Might Not Tell You
Climbing through your closets and fielding design issues galore, your contractor might stay mum. Here's what you're missing
Full Story
HOUZZ TOURSDesign Lessons From a 10-Foot-Wide Row House
How to make a very narrow home open, bright and comfortable? Go vertical, focus on storage, work your materials and embrace modern design
Full Story
ARCHITECTURE5 Questions to Ask Before Committing to an Open Floor Plan
Wide-open spaces are wonderful, but there are important functional issues to consider before taking down the walls
Full Story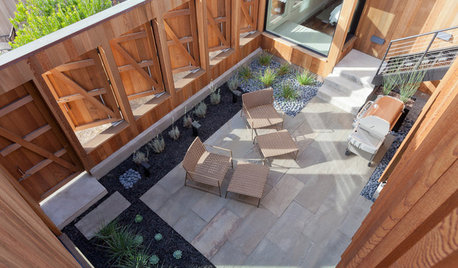
ARCHITECTUREDesign Workshop: 9 Ways to Open a House to the Outdoors
Explore some of the best ideas in indoor-outdoor living — and how to make the transitions work for both home and landscape
Full Story




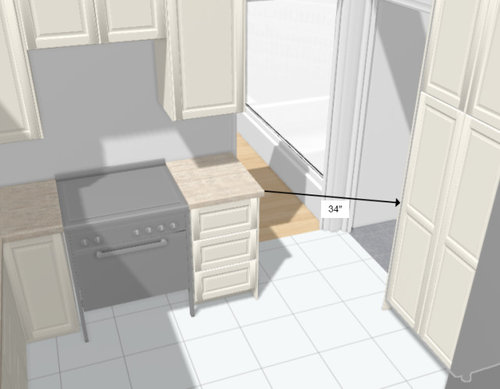

JAN MOYER
Norwood Architects
Related Discussions
Help! Antique wood mantel's 'legs' too wide for opening
Q
Need advice about enlarging rough opening for sliding doors
Q
Countertop, Range, Sink - Too many decisions needed at once!
Q
Lower Cabinet Drawers Too Wide?
Q
Patricia Colwell Consulting
HU-483557113Original Author
ci_lantro
HU-483557113Original Author
HU-483557113Original Author
Sher H
Fori
JAN MOYER
mojavemaria
Kim T.
rebunky
HU-483557113Original Author
Fori
millworkman
HU-483557113Original Author
rebunky
kaseki
HU-483557113Original Author
kaseki
HU-483557113Original Author
HU-483557113Original Author
HU-483557113Original Author
rebunky
JAN MOYER
rebunky
lharpie
HU-483557113Original Author
rebunky
rebunky
JAN MOYER
acm
HU-483557113Original Author
acm
HU-483557113Original Author
JAN MOYER