Kitchen floorplan critique
Art Fou
last year
Featured Answer
Sort by:Oldest
Comments (22)
Related Discussions
Critique my lighting layout for open floor plan kitchen
Comments (17)The Cree 5" retrofit is already out. I've been using it with my customers. It's not inexpensive, but it really is great. I did get my hands on an LED module for low voltage halogen cans. It's bigger than an MR16, but that's fine, as there is room in the can. This one puts out about 60 lumens per watts- with a total of 8 watts of LED. So that's only 480 watts. The next generation, sometime in November, will be putting out at least 80 lumens per watt. If not 100 lumens per watt. Color temperature will affect the light output. But that's all you'll need for a normal kitchen. The only drawback is the does CRI. I'm not sure what the module will ultimately be. But I know it's not as good as Cree's. As for where to get a housing, go to a local lighting store. They should be able to take care of you better than any warehouse store....See MoreKitchen Floor Plan Critique - New to Forum
Comments (9)Do you really want your view from the family room into the kitchen to be a wall of tall, towering, cold lineup of stainless fridge/freezer/ovens? Wouldn't you rather put the cooktop with a really cool hood there instead? Also, as others have mentioned, your island is way too wide for the space. The length seems OK. To be honest, I would give up at least the twins for a standard 36" wide fridge, and possible do a range instead of cooktop and wall oven too. But, I like a challenge so I have thought out an option that leaves you with every appliance plus about 30" of pantry space. :) Here we go... What I would do is redistribute the appliances so that left wall is not so ugly. I would put the range with a nice hood on the left wall, with the wall ovens down towards the bottom of that wall. I would put the fridge on the end of the sink wall which will give you a pretty nice work triangle, although the island is a bit of a barrier and the DW is in the way. If you want, you can swap the ovens and fridge at this point and add a prep sink to the left end of the island. The freezer is accessed less often so I would put it on that 72" pantry wall with a 30" side tall pantry cabinet next to it. At this point you have no nearby landing space for the fridge or pantry - but do you really need it for frozen or room temp items? I don't think so, but if you think you need it you can swap out 15" of the pantry space for 15" of countertop next to the freezer on whichever side the freezer opens to. Either way I would not go less than 48" for the top aisle, 42" for the bottom aisle, and 42" for the left aisle. This means your island can only be 27" wide, which means: a) just the base cabinetry (no seating), or b) just counter with no cabinetry underneath (seating allowed on both sides), or c) 12" deep base cabinetry (standard depth is 24") plus an inadequate seating overhang of 12" (recommended minimum is 15", your sitters will be uncomfortable, or d) 12" deep base cabinetry (standard depth is 24") plus an adequate seating overhang of 15" (which will reduce the bottom aisle to 39" - would not do if you put the fridge on the left wall, since that will then be a major traffic aisle), or e) some combination of the above a-d. Personally I would do one or two base cabinets at the left end of the island (option a) and then extend the countertop on legs, with no cabinetry beneath (option b) to allow for the seating that you want. I hope this helps!...See MoreCritique of Kitchen Floorplan/Cost-Cutting Suggestions
Comments (7)You're going to have a nice size kitchen! Could you post a bigger picture of the "birds eye view" with the measurements? I cannot read it... If you're serious about "aging in place", I recommend you read up on the NKBA Kitchen Planning Guidelines with Access Standards (http://www.nkba.org/guidelines/kitchen.aspx & some updates here http://www.bhg.com/home-improvement/kitchen/planning/kitchen-design-guidelines/). A few comments... Seating...In general, if you are going to have cabinets (tall) behind the seats, be sure your aisles are at least 48". If you will have working counters or a lot of traffic will pass behind the seats, then increase that to 60". Also, each seat should have 24" of linear space plus at least a 15" overhang. How do you feel about all that straight-line seating? Some people don't like it as it is not conducive to conversation. Peninsula...I noticed that your peninsula is two levels...when a peninsula or island has more than one level, it's usefulness is reduced. One of the nice things about peninsulas & islands is the large amount of space they offer for a variety of tasks...cooking/baking projects, gift wrapping (sure beats doing it on the floor!), grandchildren coloring, serving space, etc. When you split the levels, you remove that advantage (and add to the cost of your granite). Sinks...Where is the second sink? I only see one and you appear to have very little workspace to the left of that sink, but I'm not sure as I cannot see the floor plan. If there's a 24" DW on that side then you'll probably be OK for workspace. That's the better side, btw, for the DW so it doesn't conflict w/prepping and the range. If, however, the DW is to the right of the sink, there may be a conflict of floor space b/w the DW and the range. There will definitely be a conflict of both floor space & workspace b/w the sink & range. One of your water sources is that sink so prep will occur on the perimeter counters near the sink...most likely b/w the range & sink. Additionally, if the DW is on the right it will be b/w the sink & the range, refrigerator, and prepping. When it's open it will be an issue getting around it. It will probably have to be closed. I'm assuming the second DW is with the 2nd sink...is that correct? Range...The range has very little workspace to its right. Drawers vs Roll Out Trays (ROTS)...why does your DH prefer ROTS? Certainly not for the economy of motion as ROTS require more action to use than drawers. Drawers: Pull out drawer/Push in drawer ROTS: Open 1 or 2 doors all the way, pull out tray/push in tray (wait for it to close all the way), close 1 or 2 doors. One thing, if you do get ROTS, I would rethink the soft-close on them. We have one cabinet w/ROTS and b/f I can close the doors, the trays have to be all the way in...and w/soft-close it takes longer for them to close. With drawers, soft-close is great! Full-extension, though, is a must for both drawers & ROTS. How much flexibility do you have? "some flexibility" is rather vague......See MoreHows this floor-plan? Brand new fairly large kitchen
Comments (5)Is that island really 4'8" wide. Yikes! No wonder you have too-narrow aisles. Take at 8" off the width giving you a perfectly adequate 4' wide island. Then add 4" to each aisle giving you 48" aisles. Much better! I would then move the fridge down to the end of that counter run, eliminating that pantry cabinet on the end and putting the fridge there instead. And then I'd move the prep sink onto that stretch of counter between fridge and cooktop. This gives you good flow from fridge to prep to cook. I would only use the island for supplemental prep space if more room was needed to spread things out. I would also shorten the length of the island by at least 6". I'd probably take of an entire foot. I would rather have a spacious walkway to alleviate traffic congestion through there and to make your space feel bigger. Crowded aisles make even a bigger kitchen feel small....See MoreArt Fou
last yearJonathan
last yearJonathan
last yearArt Fou
last yearGloria GR
last year88wj88
last yearBilton Design Ltd
last yearArt Fou
last yearArt Fou
last yearlast modified: last yearUser
last yearArt Fou
last yearArt Fou
last yearArt Fou
last yearProyectoszeza
last yearAngie
last yearUser
last yearHU-29309451
last yearUser
last year
Related Stories
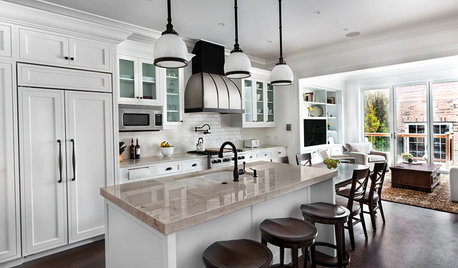
KITCHEN OF THE WEEKKitchen of the Week: Good Flow for a Well-Detailed Chicago Kitchen
A smart floor plan and a timeless look create an inviting kitchen in a narrow space for a newly married couple
Full Story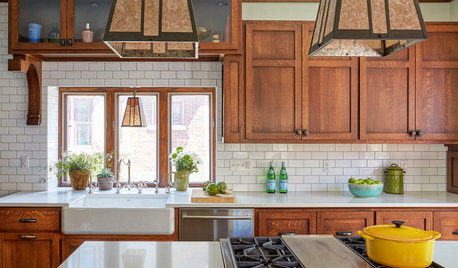
KITCHEN DESIGNKitchen of the Week: The Making of an Arts and Crafts Kitchen
Richly stained wood cabinets and millwork honor an iconic style that rarely extended into the kitchen
Full Story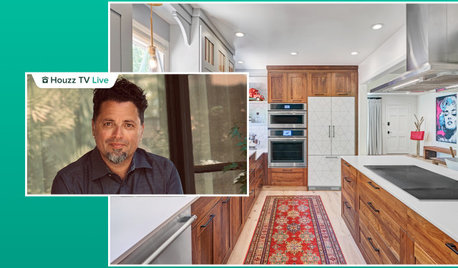
HOUZZ TV LIVEA Designer Highlights His Kitchen’s Stylish Details in 2 Minutes
In this short video, Nar Bustamante shares how two-tone cabinetry and other features create a winning design
Full Story
KITCHEN DESIGNKitchen Remodel Costs: 3 Budgets, 3 Kitchens
What you can expect from a kitchen remodel with a budget from $20,000 to $100,000
Full Story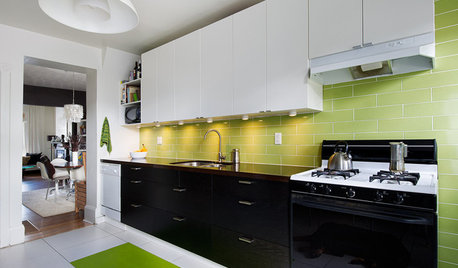
KITCHEN DESIGNKitchen of the Week: Budget-Friendly Boosts in Toronto
Blandness gets the boot as a Canadian kitchen receives a bold dose of color and custom cost-conscious storage
Full Story
KITCHEN DESIGNOpen vs. Closed Kitchens — Which Style Works Best for You?
Get the kitchen layout that's right for you with this advice from 3 experts
Full Story
KITCHEN DESIGNKitchen of the Week: Updated French Country Style Centered on a Stove
What to do when you've got a beautiful Lacanche range? Make it the star of your kitchen renovation, for starters
Full Story
WORKING WITH PROSInside Houzz: No More Bumper Cars in This Remodeled Kitchen
More space, more storage, and the dogs can stretch out now too. A designer found on Houzz creates a couple's just-right kitchen
Full Story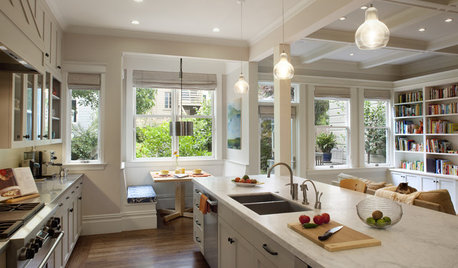
KITCHEN OF THE WEEKKitchen of the Week: Storage, Style and Efficiency in San Francisco
A growing family gets a kitchen they can work, eat and relax better in — and that’s easier on the eyes
Full Story





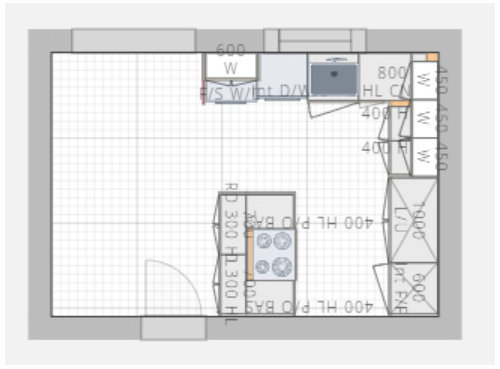

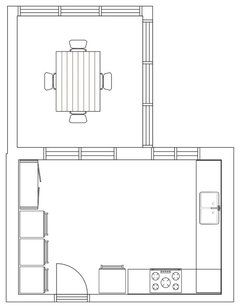









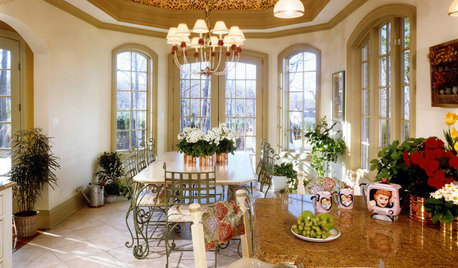
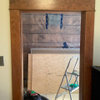


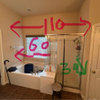
Jonathan