Critique of Kitchen Floorplan/Cost-Cutting Suggestions
terri23
14 years ago
Related Stories
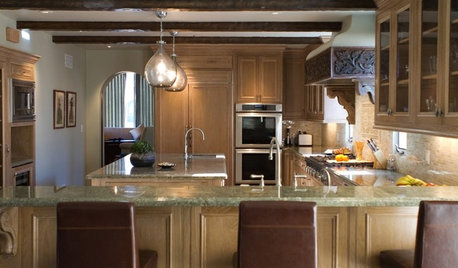
KITCHEN DESIGNHouzzers Say: Top Dream Kitchen Must-Haves
Tricked-out cabinets, clean countertops and convenience top the list
Full Story
KITCHEN DESIGNKitchen of the Week: Brick, Wood and Clean White Lines
A family kitchen retains its original brick but adds an eat-in area and bright new cabinets
Full Story
KITCHEN DESIGNSingle-Wall Galley Kitchens Catch the 'I'
I-shape kitchen layouts take a streamlined, flexible approach and can be easy on the wallet too
Full Story
WORKING WITH PROSWhat to Know About Working With a Custom Cabinetmaker
Learn the benefits of going custom, along with possible projects, cabinetmakers’ pricing structures and more
Full Story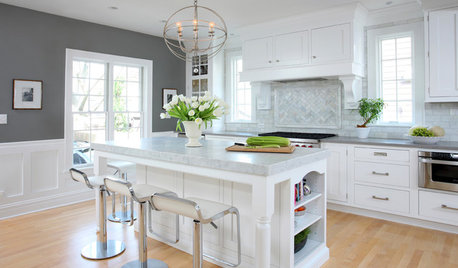
KITCHEN DESIGNHow to Add a Kitchen Backsplash
Great project: Install glass, tile or another decorative material for a gorgeous and protective backsplash
Full Story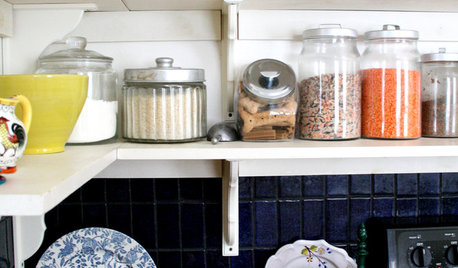
KITCHEN DESIGNDisplaying Kitchen Supplies — Hot or Not?
Do some kitchens just beg for a cozy row of canisters and gear for all to see? Have a look and let us know what you think
Full Story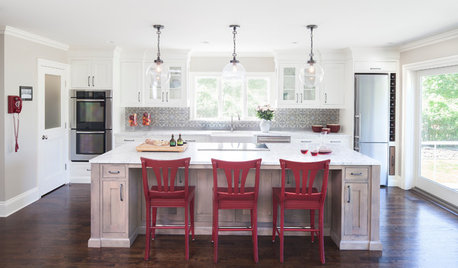
KITCHEN OF THE WEEKKitchen of the Week: The Calm After the Storm
Ravaged by Hurricane Sandy, a suburban New York kitchen is reborn as a light-filled space with a serene, soothing palette
Full Story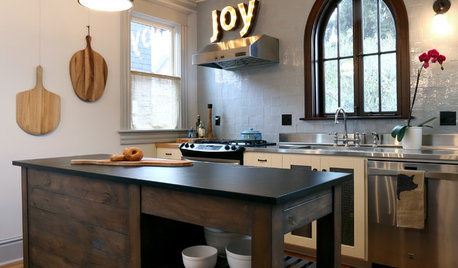
KITCHEN OF THE WEEKKitchen of the Week: Victorian Style the Nonconformist Way
Modern and period elements mix creatively and in perfect harmony in an Oregon kitchen and pantry
Full Story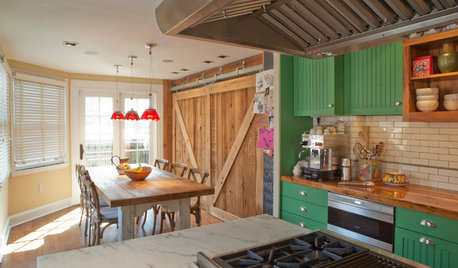
TASTEMAKERSPro Chefs Dish on Kitchens: How Marc Vetri Cooks at Home
Learn an Iron Chef's kitchen preferences on everything from flooring to ceiling lights — and the one element he didn't even think about
Full Story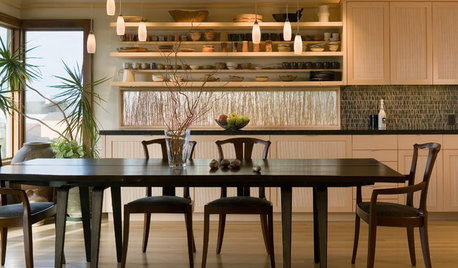
KITCHEN DESIGNKitchen of the Week: Organic Modernism in Seattle
Craftsmanship from top to bottom gives a linear kitchen overlooking Puget Sound a natural feel
Full Story







Buehl
bmorepanic
Related Discussions
Floorplan critique and other advice, please?
Q
Help! Please critique our kitchen floor plan!
Q
Critique Kitchen Floorplan
Q
Floorplan / layout critiques & suggestions for new country home
Q
Fori
terri23Original Author
rhome410
bmorepanic
User