I need trim/door advice tons of oak
Raynece Million
last year
Featured Answer
Sort by:Oldest
Comments (64)
Related Discussions
I am a newbie needing advice on stain trim & door color....
Comments (2)If you like the look of the natural wood, go for it. I don't think it will look silly with the medium brown maple cabinets, the differences in stain/no stain will look great together....See MoreNeed Advice on New Door Trim
Comments (6)The house was built in the early/mid 30s by a very affluent family in the area. It stayed in the family until I purchased it. The house is a mix of victorian and craftsman. Most of the interior design elements were "over-the-top" Victorian. The house is the largest/nicest house in the area and is one of the houses everyone knows. There are quite a few things that are not strictly to-code in the house, but the house is grandfathered so most I don't need to worry about. While updating, if it is possible I try to correct any issues, but some things it just isn't possible. FYI, the radiator sits back into the wall under the window. The cubby is 8.5" deep. We've never worried about burning ourselves on that radiator. The one in the basement my knees touch while on the toilet, but they don't get hot enough to actually burn (hot water, not steam). I WILL be fixing that one in the future. I actually found the original blueprints to the house in the basement. From it, I can tell there have been A LOT of changes, and additions to the house over the years. Generally you can look at the material and have a pretty good idea what decade it was done. When I spoke to the previous owner (his father built the house) he told me they didn't care about keeping it era specific or anything, his comment was "we like what we like, and wanted what we wanted", and they had the money to do it... I am NOT a purist, but the bones of this house are of a grand nature. I am trying to restore what I think the house should look like in my own way. I am keeping with the mix of victorian and craftsman as well....See MoreNeed Color advice for siding. garage doors, and trim
Comments (3)The colors you are considering are the exact same as our house! Of course elevation is very different - but here is how it looks for reference!...See Moreneed paint colour advice to go with orange doors and trim
Comments (1)I kind of like the colors that are already there! If you paint, no cool tones like gray, blue, I'd go with whites that are a bit warmer but not too yellow. Earth tones will also work well with that orange-y wood....See MorePatricia Colwell Consulting
last yearRaynece Million
last yearRaynece Million
last yearRaynece Million
last yearRaynece Million
last yearRaynece Million
last yearRaynece Million
last yearRaynece Million
last yearBeth H. :
last yearjordanmicayla
last yearjordanmicayla
last yearpalimpsest
last yearlast modified: last yearKari Lindsay
last yearoldhouseguru
last yearSuzanne Seale
last yearlast modified: last yearJack Turner
last yearrainigirl
last yearHU-390932142
last yearapple_pie_order
last yearSuzanne Seale
last yearlast modified: last yearhefu
last yearSuzanne Seale
last yearlorisonfeier
last yearjordanmicayla
last yearSuzanne Seale
last yearLaura Grosmaire
last yearSuzanne Seale
last yearlast modified: last yearSarah Flowers
last yearEzLightWraps
last year
Related Stories

ENTRYWAYSHelp! What Color Should I Paint My Front Door?
We come to the rescue of three Houzzers, offering color palette options for the front door, trim and siding
Full Story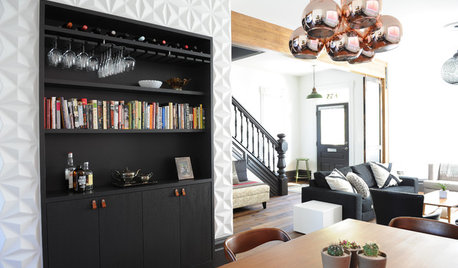
HOUZZ TOURSHouzz Tour: Black Cabinets, Trim and Doors Wow in This Victorian
A century-old home in Canada gets new life with a black-and-white color scheme and midcentury furnishings
Full Story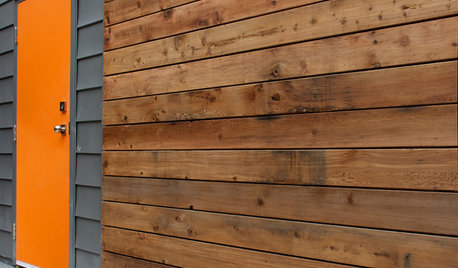
DOORSWhat Color Should I Paint My Front Door?
Extend a standout greeting with a memorable hue at your home’s entry
Full Story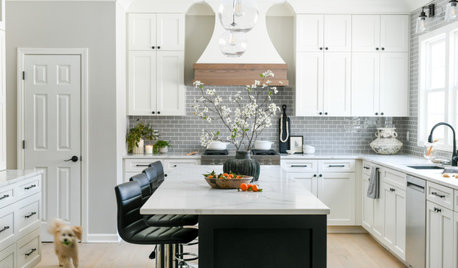
KITCHEN MAKEOVERSKitchen of the Week: White, Wood and Gray With Tons of Storage
A designer expands into a dining room to create a large kitchen with a roomy island, expansive cabinets and fresh style
Full Story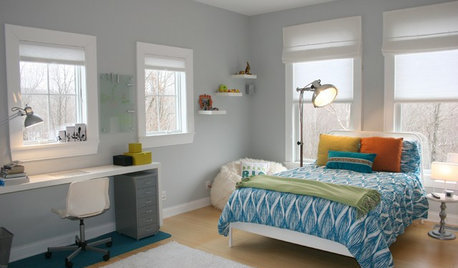
TRIMTrim Color Tips: Get Your White Trim Right
Set off wood tones, highlight architectural features, go minimalist ... white trim is anything but standard when you know how to use it
Full Story
FUN HOUZZEverything I Need to Know About Decorating I Learned from Downton Abbey
Mind your manors with these 10 decorating tips from the PBS series, returning on January 5
Full Story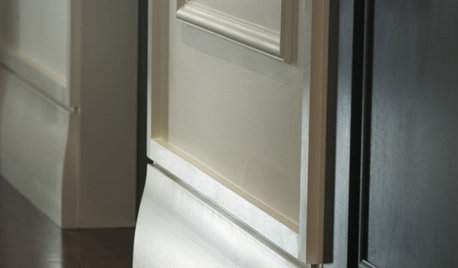
TRIMInterior Trim: 8 Must-Know Elements
Softening transitions and creating a finished look, interior trim for walls, windows and doors comes in many more options than you may know
Full Story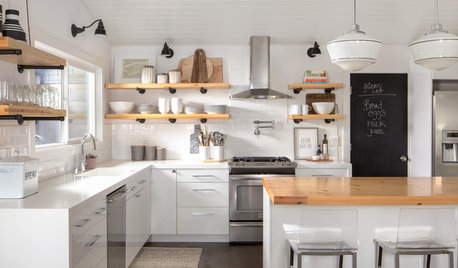
KITCHEN CABINETSWhy I Combined Open Shelves and Cabinets in My Kitchen Remodel
A designer and her builder husband opt for two styles of storage. She offers advice, how-tos and cost info
Full Story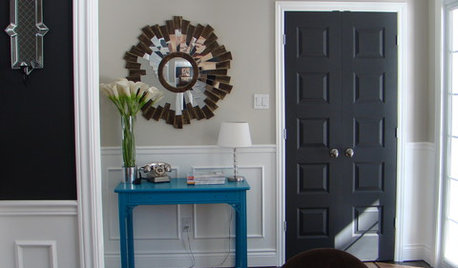
MOST POPULAR11 Reasons to Paint Your Interior Doors Black
Brush on some ebony paint and turn a dull doorway into a model of drop-dead sophistication
Full Story
TASTEMAKERSBook to Know: Design Advice in Greg Natale’s ‘The Tailored Interior’
The interior designer shares the 9 steps he uses to create cohesive, pleasing rooms
Full StorySponsored
Leading Interior Designers in Columbus, Ohio & Ponte Vedra, Florida





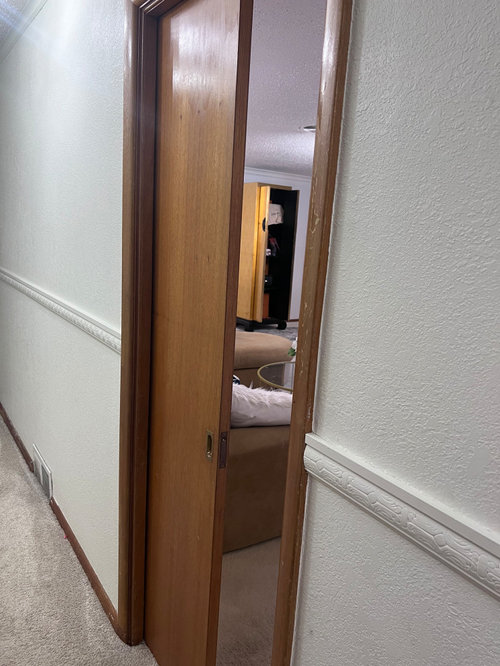

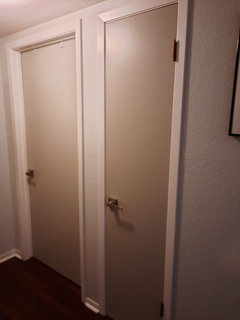

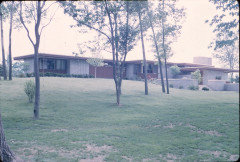
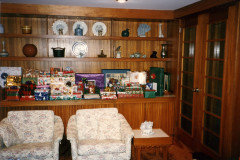






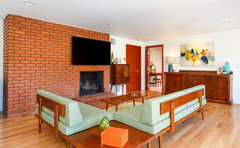
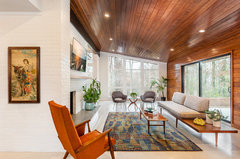


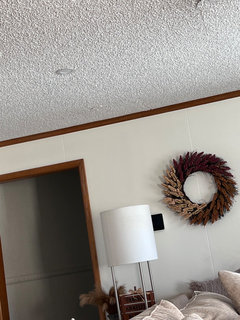
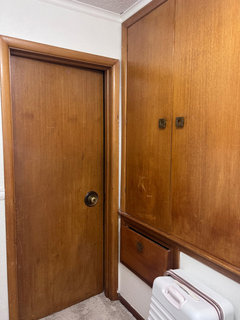
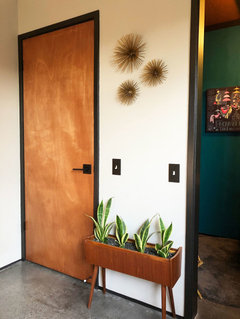


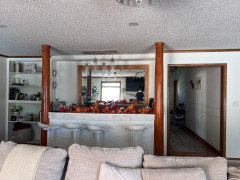
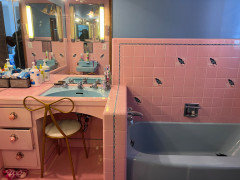



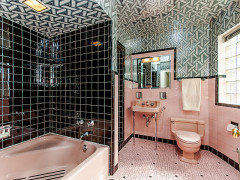
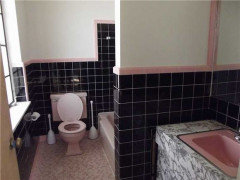
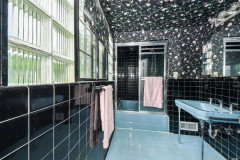


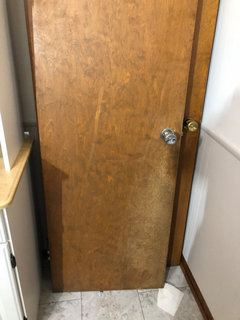

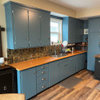

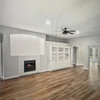
ci_lantro