New Build Kitchen Rendering
K C
last year
last modified: last year
Featured Answer
Sort by:Oldest
Comments (98)
Buehl
last yearlast modified: last yearBuehl
last yearRelated Discussions
New Build Renderings
Comments (2)MightyAnvil, thanks so much for your help. I guess it is time to let the questions fly! Now I will be able to post my pics with my question. So much easier for those who might have time to answer my questions. Thanks again, JustaFarmGurl...See MoreKitchen Design- Working on flow for our new build
Comments (11)Yes, some people DO put all their dishes in their bottom drawers. BUT...it depends on how many dishes one has, how many pots and pans and baking dishes one has, and how big the kitchen is. There is NO WAY I could have put anything other than the 8 outdoor use only plates in the bottom drawers as I have a LOT of dishes - they cannot even all be held in the kitchen - huge corner cupboard in the breakfast room that holds multiple sets. I did a blind corner cabinet and used it for all my good glassware. It's great to have that space back to the wall for more of the same glasses (I have 12 each of different shapes but rarely use more than 5-6). It is valuable storage space for me. In fact, my one regret in my kitchen remodeling was that I let the KD talk me out of having my sink unit have a blind corner cabinet with one shelf. I had one before and stored all my extra paper towels back there and loved it. Now, it means a trip to the basement for them. YOU know your kitchen equipment better than anyone. You will find people on GW who will tell you than have service for 6 that all fits on one or two shelves with no cabinet, and own 2 sauce pans and 2 skillets and no baking pans. Well, that's just great for them, but I like all my kitchen stuff and other than parting with the paella plates and the escargot plates and equipment (which I hadn't used in decades), I kept pretty much everything. Okay - not the multiple heart shaped pans - they went. But it's my kitchen and I won't allow the kitchen police to shame me into getting rid of everything....See MoreNew Build Kitchen Design Colour choices: Dark Blue Farmhouse Kitchen
Comments (75)If I had a dollar for every time I heard "I've never seen that done before" and "everyone else does/has...." I agree with cpartist. Having the hood, shelves and counter stools wood will be a good balance, along with a light floor, backsplash and walls. Between the kitchen and laundry room/back hallway in our last house, I had a floor to ceiling black hutch. No windows, only light from laundry room window (kitchen was in center of house), and the black hutch was not a hole of doom and gloom when the hallway light was off. One thing to consider is taking aways one wall cabinet on each side of the range hood to visually open up and lighten that area just a bit. What is happening elsewhere in the kitchen area, like around the corner of the far right wall? I currently have black soapstone counters on the F&B Blue Gray cabinets (walls painted the same color) with a counter to ceiling scalloped soapstone backsplash behind the range. It's countered with light French oak wood floors and light ceiling. Taking chances can pay off if executed well, but you will have to listen to a few naysayers along the way....See MoreKitchen appliance help and recommendations for new build.
Comments (22)In the previous house , in a very HCOL area, family house, we did: SZ 36" integrated fridge column SZ 24" integrated freezer column Wolf 48" Dual Fuel Range Wolf 24" MW drawer Miele 24" CSO XXL Miele coffee machine Miele DW U-Line 15" under counter beverage fridge In the current house, built in 2022, nice area but overall lower COL than previous city/state, retirement house, we did: SZ 42" FD fridge/freezer SZ 24" under counter beverage fridge Wolf 36" Induction Range Miele 24" CSO XXL Miele coffee machine Miele DW Sharp 24" MW drawer (all made by Sharp, so not worth going with name brand ones) I don't like large expanses of stainless steel, so I paneled every appliance that could be paneled. SZ now makes a 48" FD fridge/freezer, so I would have gotten that instead of the 42" if it had been available. Love the Miele CSO. Hardly ever use the 36" oven, except if entertaining large groups....See MoreLH CO/FL
last yearMiss TKO 2015
last yearlast modified: last yearMark Bischak, Architect
last yearmaddie260
last yearlast modified: last yearDiana Bier Interiors, LLC
last yearBuehl
last yearlast modified: last yearBuehl
last yearBuehl
last yearlast modified: last yearBuehl
last yearlast modified: last yearshead
last yearK C
last yearK C
last yearK C
last yearK C
last yearK C
last yearKristin Petro Interiors, Inc.
last yearK C
last yearLH CO/FL
last yearlast modified: last yearcpartist
last yearcpartist
last yearchispa
last yearlast modified: last yearchispa
last yearlast modified: last yearMark Bischak, Architect
last yearNidnay
last yearlast modified: last yearLH CO/FL
last yearNidnay
last yearBuehl
last yearKristin Petro Interiors, Inc.
last yearniccidhg
last yearrebunky
last yearlast modified: last yearrebunky
last yearlast modified: last yearshead
last yearK C
last yearK C
last yearKristin Petro Interiors, Inc.
last yearMark Bischak, Architect
last yearKristin Petro Interiors, Inc.
last yearshead
last yearKristin Petro Interiors, Inc.
last yearshead
last yearlast modified: last yearKristin Petro Interiors, Inc.
last yearreff31
last yearcpartist
last yearMark Bischak, Architect
last yearUser
last yearUser
last yearK C
14 days ago
Related Stories

BEFORE AND AFTERSKitchen of the Week: Bungalow Kitchen’s Historic Charm Preserved
A new design adds function and modern conveniences and fits right in with the home’s period style
Full Story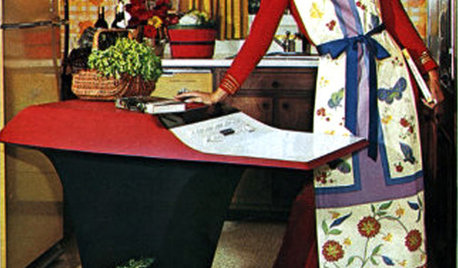
HOME TECHBuild a Smarter Kitchen Now With Gadgets You Already Own
Technology can improve your kitchen's efficiency for next to nothing — just look to your old phone or tablet
Full Story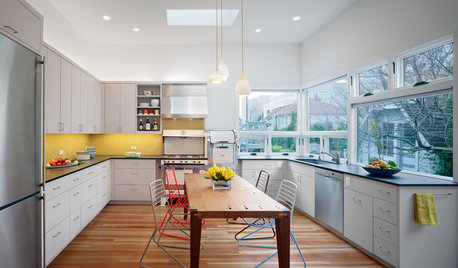
KITCHEN DESIGNThe Ecofriendly Kitchen: Light Your Kitchen Right
Harnessing the daylight is a terrific choice for earth-friendly kitchens, but it's not the only one
Full Story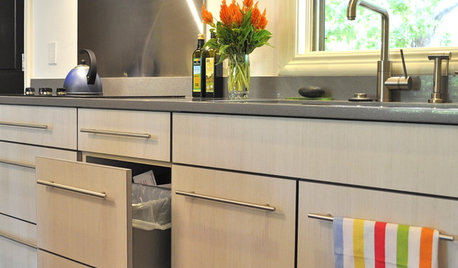
KITCHEN DESIGNEcofriendly Kitchen: Healthier Kitchen Cabinets
Earth-friendly kitchen cabinet materials and finishes offer a host of health benefits for you and the planet. Here's a rundown
Full Story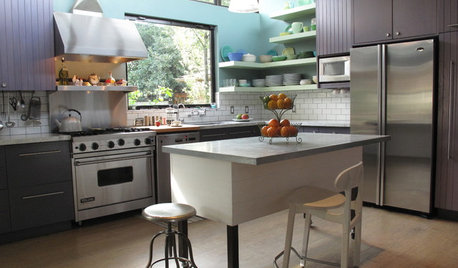
KITCHEN DESIGNKitchen of the Week: Tricolor Finishes Make for One Cool Kitchen
Unexpected colors blended with an artful touch create a subtly sophisticated palette in a timelessly beautiful kitchen
Full Story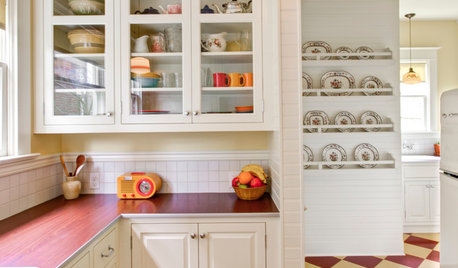
VINTAGE STYLEKitchen of the Week: Cheery Retro Style for a 1913 Kitchen
Modern materials take on a vintage look in a Portland kitchen that honors the home's history
Full Story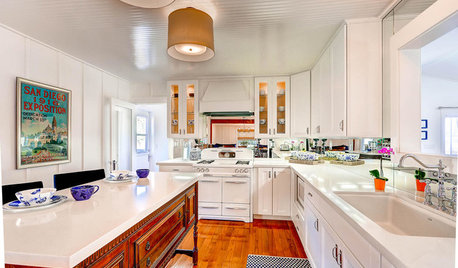
KITCHEN DESIGNKitchen of the Week: Hints of Nautical Style for a Shipshape Kitchen
A designer reinvents her dated kitchen with shades of days gone by and a nod to its seafaring location
Full Story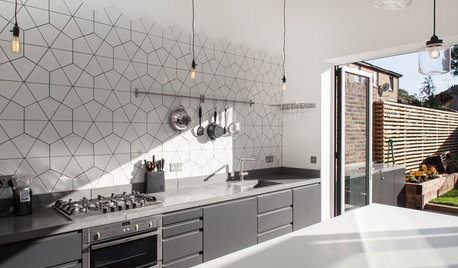
KITCHEN DESIGNKitchen of the Week: Geometric Tile Wall in a White Kitchen
Skylights, bifold doors, white walls and dark cabinets star in this light-filled kitchen addition
Full Story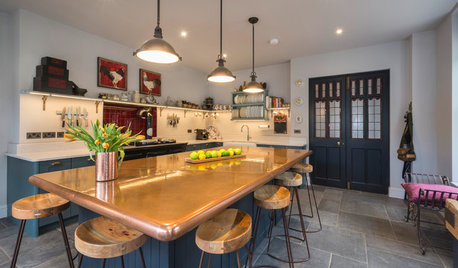
KITCHEN ISLANDSA Kitchen’s Copper Island Makes a Fabulous Focal Point
Industrial elements bring lived-in character to this new kitchen in a historical English house
Full Story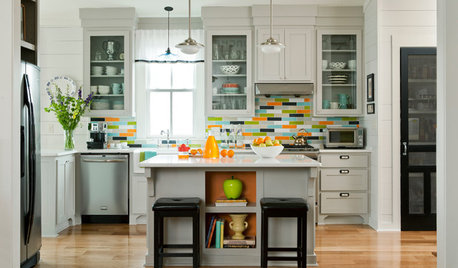
KITCHEN DESIGNKitchen of the Week: Color Bursts Enliven an Arkansas Kitchen
You'd never guess this kitchen suffered spatial challenges when you see its more open and colorful plan today
Full Story


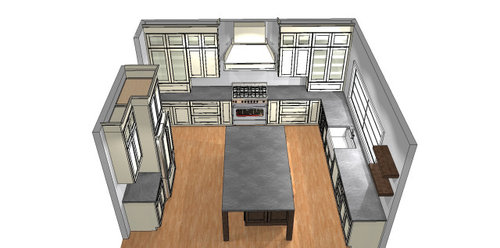
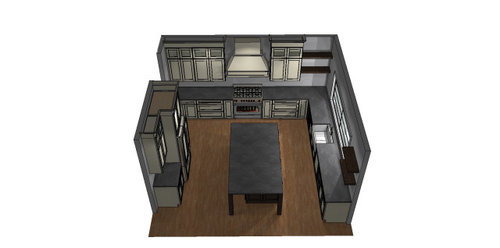

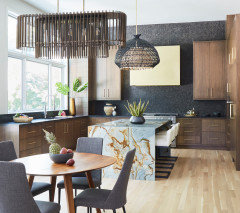

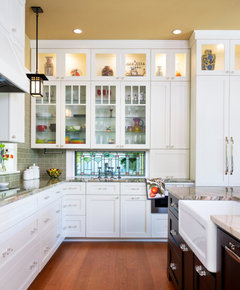
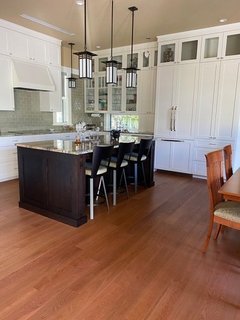




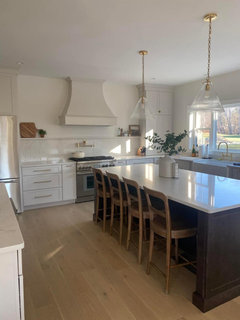



chispa