Help with subfloor prep for LVT!
C T
last year
last modified: last year
Related Stories

MOST POPULAR9 Real Ways You Can Help After a House Fire
Suggestions from someone who lost her home to fire — and experienced the staggering generosity of community
Full Story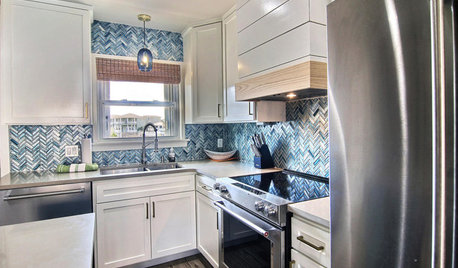
DISASTER PREP & RECOVERYHouzz Tour: Condo Destroyed by Hurricane Harvey Comes Back Strong
A designer helps owners of a demolished waterfront condo in Texas create the getaway they’d always wanted
Full Story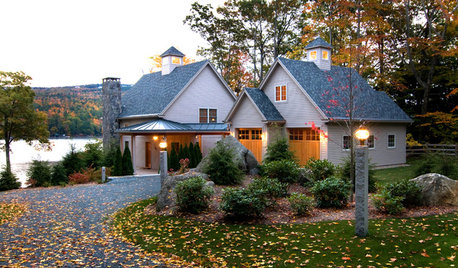
LIFEReady Your Home for Fall to Savor the Season More
Settle into the pleasures of autumn with a home that's prepped, organized and full of seasonal delights
Full Story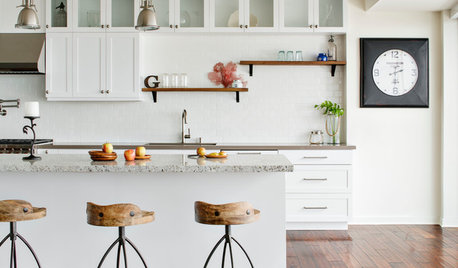
REMODELING GUIDESWhat to Know About Engineered Wood Floors
Engineered wood flooring offers classic looks and durability. It can work with a range of subfloors, including concrete
Full Story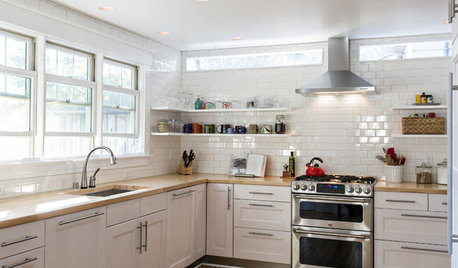
KITCHEN DESIGNBetter Circulation for a Family Kitchen and Bathroom
An architect’s smart design moves helped rearrange this Louisville kitchen to create a more sensible workflow
Full Story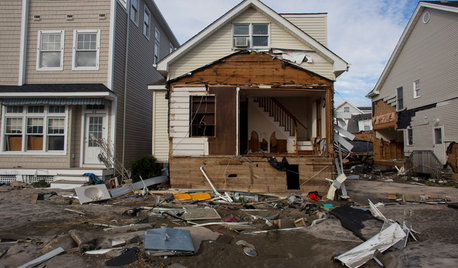
DISASTER PREP & RECOVERYHow to Combat Mold in a Flooded House
Before you rebuild or restore your water-damaged home, take these steps to keep mold at bay
Full Story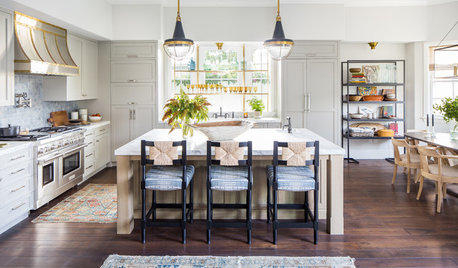
KITCHEN DESIGNBefore and After: 5 Open Kitchens That Work With Adjacent Spaces
Repeating colors, finishes and shapes helps these open-plan kitchens blend stylistically with the spaces nearby
Full Story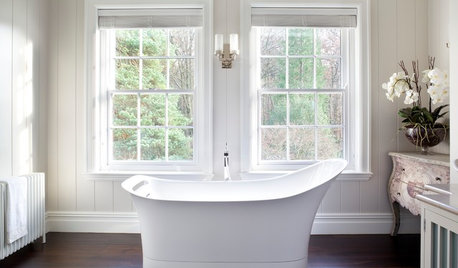
BATHROOM DESIGNWhich Flooring Should I Choose for My Bathroom?
Read this expert advice on 12 popular options to help you decide which bathroom flooring is right for you
Full Story
MOST POPULARContractor Tips: Top 10 Home Remodeling Don'ts
Help your home renovation go smoothly and stay on budget with this wise advice from a pro
Full Story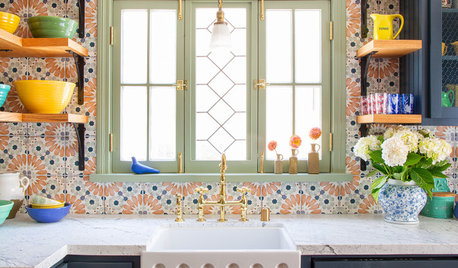
KITCHEN MAKEOVERSKitchen of the Week: Happy Vintage Style and a New Island
A designer found on Houzz helps a family open up a dated galley kitchen and add color, personality and storage
Full Story


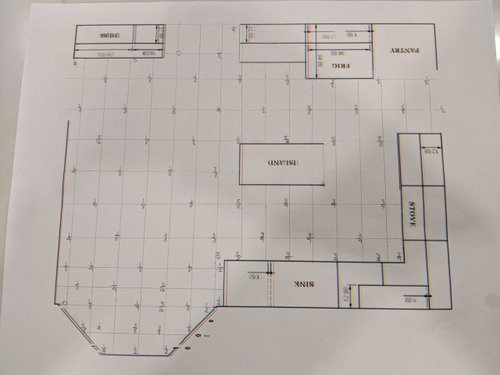




Mary Elizabeth
User
Related Discussions
Please help with prep for tile and a washer dryer stack
Q
PLEASE help with preparing wood floor for LVT
Q
Prepping old subfloor for hardwood
Q
Subfloor prep question for strand bamboo flooring
Q
C TOriginal Author
C TOriginal Author