stacked kitchen cabinets 9’ft ceiling
littlememe22
last year
Featured Answer
Sort by:Oldest
Comments (39)
Gg
last yearsuzysuetx
last yearRelated Discussions
Picture of 9 ft ceiling, stacked 30' and 18' cabs
Comments (3)For a lot of our cabinet proportions, graph paper was my friend. You can usually get an idea of how it looks by using the squares to get everything to scale, and the simple line drawings do a pretty good job of showing you the balance. For our 9 ft celings, we did 48" cabs (+ 6" top molding we haven't added yet) with an extra rail across the door centered a foot down from the top. --So the doors aren't too tall and skinny looking, and have some extra style, but I can open one door and see/access contents all the way up. Just throwing that out there as another option, or maybe a compromise?...See Morecabinets to 9 ft ceiling? and faux butlers pantry idea?
Comments (4)Your image is a bit hard to understand. Does the fridge open up into a bottleneck/walkway? I agree with above... You might as well bring cabinets to the ceiling if it's your only way to maximize storage space in that area and you can afford it. We have 9' ceilings and cabinets all the way up... In my top cabinets, I keep: rarely used glasses, holiday themed kitchen items, serving platters for parties, extra paper cups and similar. Will you have a pantry area or not? Where will food go? It might be useful for you to sketch out where you will keep things...... That will give you an idea of how much additional space you need. The hutch/butlers pantry in adjoining area sounds nice... to increase storage, show off your china and it will likely look nice. There are lots of kitchens on here with similar if you search....See More9 ft ceilings and cabinets - show me!
Comments (14)Linelle that is an awesome idea. I am going downstairs right now to get out the paper towel! Here's mine: 9' ceiling, 36" uppers (I can't reach the top shelf now; I thought I'd never use 42" for what the extra cost would be). I have 18" gap from counter to light rail, and 11.5" above the top of the crown molding to the ceiling. Same kitchen, with my old 30" uppers:...See MorePlease take a peek at my layout. Old, traditional home, 9 ft. ceilings
Comments (17)Here is a quick idea for you. I was thinking that I would like the sink/prep area in front of the bigger window. Also I think a lot of people like having an island so it maybe good for resale in a few years. You could just do the upper shelves on either side of sink from fridge to the corner. You only need to take the backsplash higher behind the range to just under the hood. I changed the hood to a 36" over your 30" stove, as that is what they recommend for better capture of smoke/steam/grease. Sorry didn't label what those cabs are, just picked out sizes that worked, but DW is to the right of sink. Just a thought to get your creative juices flowin' :-)...See MoreBeverlyFLADeziner
last yearlittlememe22
last yearlittlememe22
last yearM Miller
last yearlast modified: last yearJAN MOYER
last yearstiley
last yearFloored You: TileDesigners
last yearM Miller
last yearlast modified: last yearanj_p
last yearPatricia Colwell Consulting
last yearlast modified: last yeareld6161
last yearFori
last yearlittlememe22
last yearJAN MOYER
last yearAnnKH
last yearJAN MOYER
last yearlast modified: last yearAnnKH
last yearKristin Petro Interiors, Inc.
last yearSally T
last yearKristin Petro Interiors, Inc.
last yearlittlememe22
last yearRTHawk
last yearaziline
last yearSally T
last yearaziline
last yearrebunky
last yearhope
10 months agoMary Elizabeth
10 months agoM Miller
10 months agolast modified: 10 months agohope
10 months agoJAN MOYER
10 months agolast modified: 10 months agohope
10 months agoM Miller
10 months agoJAN MOYER
10 months agolast modified: 10 months agohope
10 months agoLidia
10 months ago
Related Stories
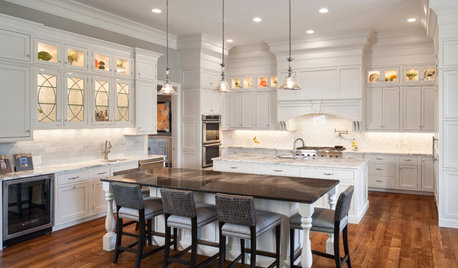
KITCHEN CABINETSKitchen Confidential: The Pros and Cons of Double Stacked Cabinets
Does it make sense for you to double up on cabinets? Find out here
Full Story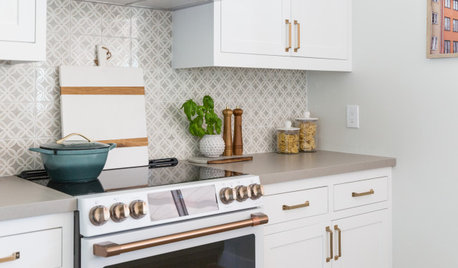
KITCHEN CABINETS9 Ways to Get Low-Maintenance Kitchen Cabinets
Save valuable elbow grease and time with these ideas for easy-to-maintain cabinets
Full Story
KITCHEN CABINETS9 Ways to Save Money on Kitchen Cabinets
Hold on to more dough without sacrificing style with these cost-saving tips
Full Story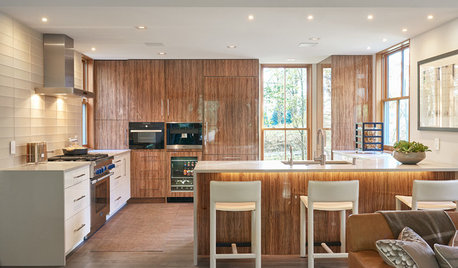
KITCHEN DESIGNShould You Go for Floor-to-Ceiling Cabinets in Your Kitchen?
Confining much of your storage to one wall offers advantages, as these stylish designs show
Full Story
KITCHEN DESIGNTop 9 Hardware Styles for Flat-Panel Kitchen Cabinets
Accentuate this simple cabinet style to best advantage in a modern or contemporary kitchen with the right pulls or latches
Full Story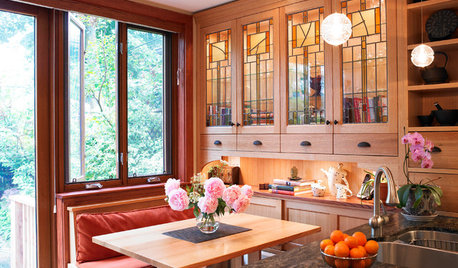
KITCHEN DESIGN9 Creative Looks for Kitchen Cabinets
When plain cabinet finishes just won’t cut it, consider these elegant to inventive approaches
Full Story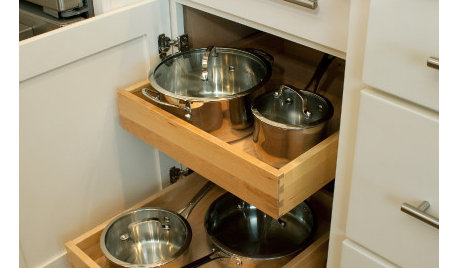
KITCHEN DESIGN9 Kitchen Cabinet Accessories for Universal Design
Retrofit your cabinets without doing a full remodel to make your kitchen more accessible without blowing your budget
Full Story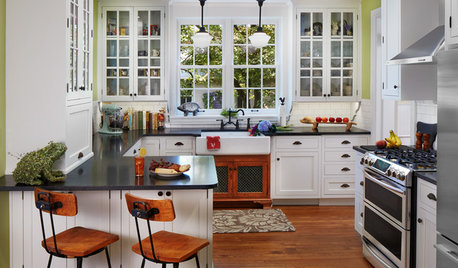
KITCHEN MAKEOVERSBefore and After: Glass-Front Cabinets Set This Kitchen’s Style
Beautiful cabinetry, mullioned windows and richly refinished floors refresh the kitchen in an 1879 Pennsylvania home
Full Story
INSIDE HOUZZTop Kitchen and Cabinet Styles in Kitchen Remodels
Transitional is the No. 1 kitchen style and Shaker leads for cabinets, the 2019 U.S. Houzz Kitchen Trends Study finds
Full Story
KITCHEN CABINETS9 Ways to Configure Your Cabinets for Comfort
Make your kitchen cabinets a joy to use with these ideas for depth, height and door style — or no door at all
Full Story


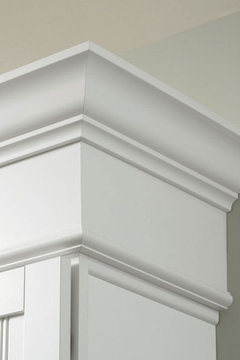
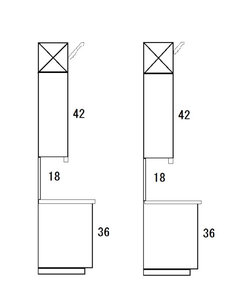
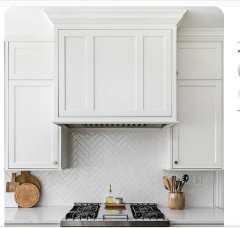
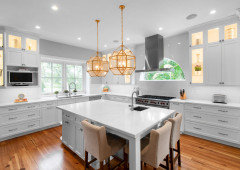

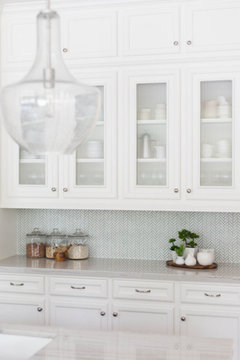



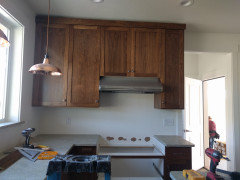
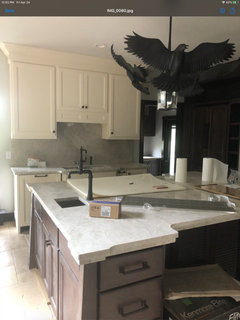



JAN MOYER