Please take a peek at my layout. Old, traditional home, 9 ft. ceilings
Janelle Van
8 years ago
Featured Answer
Sort by:Oldest
Comments (17)
Janelle Van
8 years agoJanelle Van
8 years agoRelated Discussions
Help me decide my breakfast nook table for 8 ft by 9 ft space
Comments (18)Anita, I think the set you like is beautiful. However, consider this, legs like that table has will not allow for extra chairs. If the same table was a pedestal table you could get 2 chairs down each side. I had a Wicker table with a 48" glass top before this table and I had six chairs. I now have a 46" octagon table with 4 big chairs and two smaller chairs with low backs. Don't let those small chairs deceive you, they are full size chairs the seats are as high as the ladder back chairs, just the back is smaller. I can get chairs 6 around this table and have squeezed 8 around it in a pinch. I think 4 x 3 would work well, but like I suggested watch the table legs, they can hinder the amount of chairs you can use. I also had a bench at one time (inside the bay window) we were a family of 5 when our kids were growing up, so we had 3 chairs and a bench. This nook measures 9 foot 1" wide from the counter (with the bananas on it) to the end of the wall. . .The bay window is 8Ft wide. I took this tonight after I measured... from the center of the bay window to the end of the first glass pane on the french door the measurement is 8 ft. Also notice that the chairs are not huge and they fit under the table well. ( they can go in even further than the photo shows) This allows more walking around room when the table is not in use. I am a very visual person and use a lot of visual aids when doing or building furniture. I suggest you take your current table and add a faux top with wood, or cardboard or anything that would mock up the size table you want in the room, add the chairs and see what it looks like. Also consider a 42" round table (pedestal) with a leaf. It would give you a lot more room for everyday use for 4 people and when the grandparents come put in the leaf. We made this table 48" and when it was all done and we put the chairs around it I saw that if it was a tad smaller the chairs would fit under neath better so we cut it down to 46". Every little bit helps in a small area. Hope this helps. joann...See MoreCabinet size for 9ft. Ceilings
Comments (12)The size of uppers that you can use depends on how much crown molding that you want, as well as you understanding that tall doors have the tendency to warp over time. Which is why tall ceilings tend to have stacked cabinets over having taller single doors. You can do: 42" tall cabinets, with standard or stacked crown, leaving space on top. Standard 42" cabinets with 12" of molding, which can be top heavy. The corner cabinet shown below is 42", with about 6" of molding, and the lower wall cabinets are 36" with the same 6" of molding. [[(https://www.houzz.com/photos/kemper-echo-wine-bar-traditional-wine-cellar-phvw-vp~8377733) [Traditional Wine Cellar[(https://www.houzz.com/photos/traditional-wine-cellar-ideas-phbr1-bp~t_755~s_2107) by Other Metro Kitchen & Bath Designers ProSource Memphis 54" tall single door uppers, with no molding, which can really highlight the unlevelness of the ceiling. 51" H cabinets with 3" of crown, which has the same out of level ceiling issue. 48" single door cabinets with 6" of stacked crown molding that disguises the out of level of the ceiling. Same with 45" H cabinets and 9" of a stacked crown molding. Lots of molding can be just as expensive as the taller cabinets. And tall single door cabinets can warp much more than their shorter cousins over time. The corner cabinets shown below are the 48"H with the stacked molding to the "ceiling". [[(https://www.houzz.com/photos/dynasty-omega-showroom-vignette-transitional-kitchen-phvw-vp~8549929) [Transitional Kitchen[(https://www.houzz.com/photos/transitional-kitchen-ideas-phbr1-bp~t_709~s_2112) by Other Metro Kitchen & Bath Designers ProSource Memphis 30" cabinets with 18" cabinets stacked on top, and 6" of crown molding, which can be a more expensive approach because of the stacking. (Same with 33" cabinets with 15" stacked on top, which would be more proportionate to the 2/3-1/3 pleasing proportions.) The pantries below show the 84" H cabinets (same top alignment height as 30"H cabinets) with separate 18" H cabinets stacked on top. The seam between the two on the side is concealed with scribe molding. [[(https://www.houzz.com/photos/mudroom-organization-by-kemper-echo-transitional-laundry-room-phvw-vp~11312364) [Transitional Laundry Room[(https://www.houzz.com/photos/transitional-laundry-room-ideas-phbr1-bp~t_753~s_2112) by Other Metro Kitchen & Bath Designers ProSource Memphis "Prestacked" cabinets. that are 45" H (which in my medium priced line that I use, simulate 30" with 18" on top) This is my Kemper display with the "prestacked" uppers. Note that the oven cabinet had to have a refrigerator cabinet stacked on top in order to line up. [[(https://www.houzz.com/photos/kemper-showroom-vignette-contemporary-kitchen-phvw-vp~8376626) [Contemporary Kitchen[(https://www.houzz.com/photos/contemporary-kitchen-ideas-phbr1-bp~t_709~s_2103) by Other Metro Kitchen & Bath Designers ProSource Memphis...See More9ft ceilings house
Comments (44)Hi, Colo, I'm sorry that your builder hasn't been more accommodating. The fact that the salesperson is being overridden by his/her boss makes clear it's not a well-oiled machine. That said, I'd like to share an alternative perspective before this escalates into an expensive attorney cage-fighting match. Your builder has an obligation to construct your home substantially as per the approved construction documents. You're requesting a significant change after approving those same documents. Your builder may not be set up to make changes during construction. Whether they are or not, I'm not sure they have any obligation to do so. You are represented by a Realtor. They have certain obligations to you depending on the particular laws in your state. Your Realtor should not be sitting on the sidelines, but rather, advocating for you (you're paying them a fee as part of your contract.) If you are not satisfied with their ability to serve as your advocate throughout the process, I suggest you contact the broker at the Realtor's agency and get them involved. The broker should be able to get you an answer (it may be one that you don't like) and advise you of your options without you having to spend a nickel on an attorney. Best wishes for a successful outcome....See More4" or 6" Recessed Lighting, 9 & 10 Ft. Ceilings
Comments (50)Our house is 20 years old and had 6" pots throughout the kitchen, adjoining family room and hallway and I hated the look of the PAR bulbs and they needed changing constantly . Too expensive to change them all so we used a Hubbell retro kit that just clipped in and replaced the old bulbs with a complete trim and light kit when they first became available in LED with 4000k and made them more flush with the ceiling. After 10 years we just updated the LED's with a more subdued trim kit as we renovate the room with another quick fit kit but this time the kit is controllable via blue tooth and the colour temperature on each light (or groups) can be changed so I can vary from 5000K to 2500K if I want a more relaxed scene before bedtime. We have an iPad that stays in the room and controls our fireplace, Sonos, Ring and now our lighting. Lights can be turned off and on and dimmed using the wall switch or the app if I want to change the colour of the light and I can do it all from the couch (especially great for napping when I'm too lazy to get up and turn the lights off on the wall switch). They were cheap ($35) and may not last 10 years but I love the flexibility and I love grouping my lights to change a whole room at once. It's not the fanciest trim but I find it blends as well as the new pots we put in the bedroom. These ones were by Commercial Electric from Home Depot - a budget retrofit for those that don't want to rip out the old 6" or 4" cans and so easy to do yourself. Here is the link https://www.homedepot.ca/product/commercial-electric-5-inch-6-inch-bluetooth-led-recessed-downlight-trim-21-colour-options-670-lumens-dimmable/1001200601. We have a mix of 4" and 6" in our house. I like the 4" in the bedroom and master bath. I like the wider beam spread we get from the 6" in the kitchen. I love that these kits don't leave us stuck with one colour temperature that comes with an integrated bulb. Lots of options out there so you can change your look pretty easily....See MoreLavender Lass
8 years agoLavender Lass
8 years agolast modified: 8 years agoJanelle Van
8 years agorebunky
8 years agodesertsteph
8 years agoJanelle Van
8 years agoJanelle Van
8 years agofunkycamper
8 years agorebunky
8 years agoJanelle Van
8 years agoJanelle Van
8 years agoJanelle Van
8 years agofunkycamper
8 years agoJanelle Van
8 years ago
Related Stories
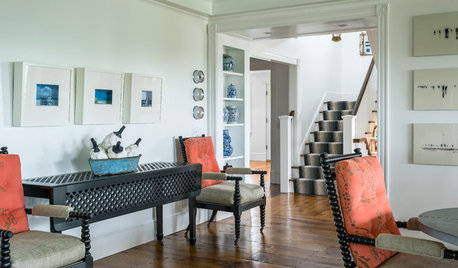
TRADITIONAL ARCHITECTUREHouzz Tour: Taking ‘Ye Olde’ Out of a Nantucket Shingle-Style Home
Vintage and modern pieces mix it up in a vacation house reconfigured to host casual gatherings of family and friends
Full Story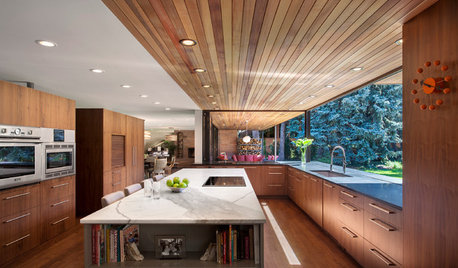
EVENTSSneak a Peek at 7 Homes From Denver’s Modern Home Tour
A wine cube with a glass ceiling, a remodeled Eichler and other structures exemplify modern design in Colorado
Full Story
KITCHEN DESIGNKitchen Layouts: A Vote for the Good Old Galley
Less popular now, the galley kitchen is still a great layout for cooking
Full Story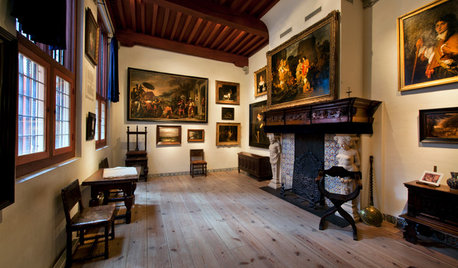
EVENTSHappy Birthday, Rembrandt: Peek Inside the Dutch Painter’s Former House
The famous Dutch painter surrounded himself with expensive artwork and rare antiquities, which led to a foreclosure on his house
Full Story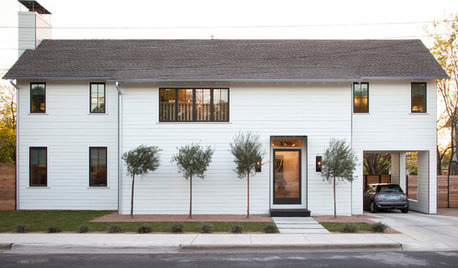
HOUZZ TOURSHouzz Tour: A Modern Take on a Traditional Texas Farmhouse
Contemporary details update the classic form in this Austin home with a kitchen designed for a professional baker
Full Story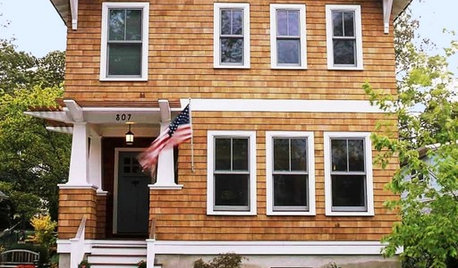
HOUZZ TOURSHouzz Tour: A Modern Take on Arts and Crafts
A love of surfing, proximity to the coast, and major life changes inspire a relaxing and thoughtful design
Full Story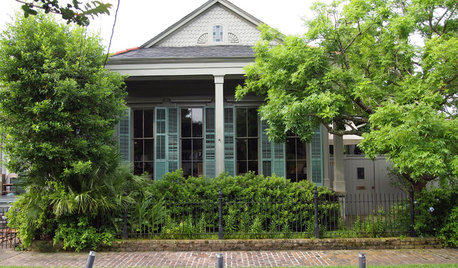
HOUZZ TOURSMy Houzz: Peek Inside an Artist’s Updated Shotgun Home and Studio
Gorgeous art and elegant style befit this New Orleans live-work property
Full Story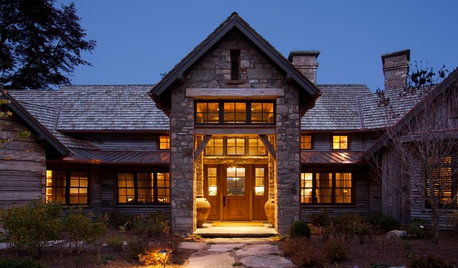
RUSTIC STYLEOld Southern Highlands Style for a New North Carolina Retreat
Antique woods add a sense of history to a gracious part-time home in the Blue Ridge Mountains
Full Story
INSIDE HOUZZHow Much Does a Remodel Cost, and How Long Does It Take?
The 2016 Houzz & Home survey asked 120,000 Houzzers about their renovation projects. Here’s what they said
Full Story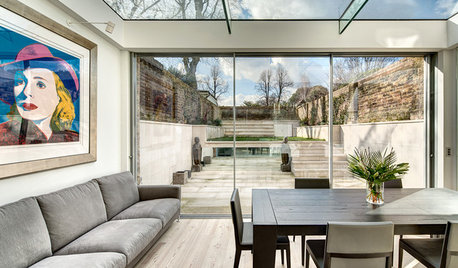
HOMES AROUND THE WORLDHouzz Tour: Luxe Materials and Glass Give an Old House New Life
An unloved Victorian is brought into the 21st century with clever reconfiguring, a pale palette and lots of light
Full Story


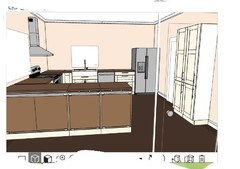
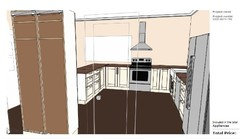
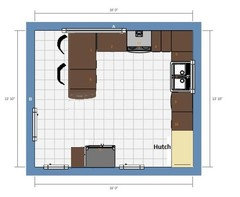


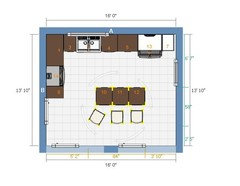




rebunky