9 ft ceilings and cabinets - show me!
cottonpenny
12 years ago
Featured Answer
Sort by:Oldest
Comments (14)
joyce_6333
12 years agohonorbiltkit
12 years agoRelated Discussions
Please show me your 9' ceilings esp w/beams or wood
Comments (16)I'll have to find the picture of Tony Shaloub's house. Especially in a kitchen, I'd be sealing the wood because all that cooking vapor etches the wood, puts grease into it. And that will gradually make it darker and darker. Like Shades, I am a light lover. I like lots of natural light coming into my house. (Frosted? no, not the right word.) (Antiqued? no....) Whitewashed?....hmmmm. I love your gas stove, and I think the room will be delightful with a 9 foot ceiling. When we put the loft into my Teahouse, it had these exposed big beams holding it up, with one post in the middle of a 25 foot span. I like the solidity of the space now. However, to point up the beams, it would be good to have them contrast to the wood beneath them. At least a little bit. THE WORD IS PICKLED!!! PICKLED WOOD. And I love the way it looks. Still wood, but not hidden. Then sealed. I created an album of 12 photos private because they were not my pics, and I can upload a few here. If you want to see all of them, let me know and I'll send you a "friend" link to it. This is Tony Shaloub;s dining room look: These beams are further apart, which keeps it from lowering the ceiling height so much. Open rafter not beams I suppose. I think this was Lavender's vision too. Very rustic, a Florida cracker style porch ceiling, I think it was one of Sandy's pictures. And here we go with natural beams and infill of plaster painted white. Really old old kitchen space with log beams. See, I think after a long time the place gets dark so they end up painting at least part of it. Here is one I think the DH might like. It has heavy natural beams, some cross beams natural but the infill is white. Note they are further apart and contribute to a feeling of higher head room. All painted, very sophisticated, nothing left natural. A peaked up ceiling with open beams across the open space, stained dark probably to counteract all that white kitchen look, the floors are also dark wood. If you are gonna have wood ceiling, floors, beams, etc, you will have a wood cave. So paint something. Here it is reversed. They painted the beams, left the wood natural. This is a nice compromise. Also, the beams are far enough apart to leave the feeling of higher ceilings. And that's all I found in my files. Hope it wasn't too much....See More9 ft Ceilings... Cabinets to Ceiling
Comments (28)In my old apartment we had 9 foot ceilings and single uppers that went all the way up--the top of the doors was maybe within 4 inches of the ceiling. The cabinets must have been nearly 5 feet tall. Yes, we used a step-stool to get at the stuff on the top shelves. We kept infrequently used things up there--the electric frying pan, some nice serving dishes that tended to only come out at holidays, things like that. I remember once reading guidelines about what the maximum cabinet height should be and ours were well beyond that. But we never had any issues, even though they were ancient (not sure if they were original to the 100-year-old house, but if they were installed after the 30's I would be very surprised), and had inset doors. Modern hinges should only improve the performance....See MoreCabinets + moulding that goes to 9 ft. ceiling
Comments (18)Here's some visuals. 42" of cabinets with about 6" of molding. This only works because the ceiling is absent. IRL it would leave an awkward gap. [Transitional Coffee Station[(https://www.houzz.com/photos/transitional-kitchen-ideas-phbr1-bp~t_709~s_2112) by Memphis Metro Kitchen & Bath Designers ProSource Memphis A mix of 36"H and a 42" corner cabinet. The wing wall is 108". [Traditional Wine Bar[(https://www.houzz.com/photos/traditional-wine-cellar-ideas-phbr1-bp~t_755~s_2107) by Memphis Metro Kitchen & Bath Designers ProSource Memphis Here is a 48" "prestacked" transom cabinet with a simple cove molding. It uses a 30" bottom and 18" top, joined in one single cabinet. [Transitional Alder Kitchen[(https://www.houzz.com/photos/transitional-kitchen-ideas-phbr1-bp~t_709~s_2112) by Memphis Metro Kitchen & Bath Designers ProSource Memphis 48" corner cabinets with 42"H wall cabinets and 6" of molding. [White Inset Kitchen by Dynasty/Omega[(https://www.houzz.com/photos/transitional-kitchen-ideas-phbr1-bp~t_709~s_2112) by Memphis Metro Kitchen & Bath Designers ProSource Memphis...See MoreWhat ceiling height to use 9ft or 10 ft.
Comments (16)I much prefer 10 foot ceilings as long as everything is proportional. I agree there is more drama with the higher ceiling and kitchen cabinetry that goes all the way up looks great with lighted glass fronts. It really is a matter of personal taste. Some prefer it lower and say it’s more cozy. To me it feels more claustrophobic. Honestly though, my home feels super cozy with our 10 foot ceilings. Lighting, color scheme, and decor are what really contribute to having a warm and inviting space. It’s hard to make this kind of decision for someone else. If, when you’re in homes with the higher ceilings, you really like the look and feel, then that’s what I’d go for. Our first floor is 10 foot and we did 9 feet on the second floor. I could kick myself for that one. We should have done 10 on both floors. There is a VERY noticeable difference when going upstairs moving from 10 feet to 9 feet. Our upstairs landing feels like a hobbit space in comparison. IMO, if one has a two story home, both floors should have the same ceiling heights....just looks and flows much better that way....See Morefreckles
12 years agoUser
12 years agomontel (CA US 10b/Sunset 16)
12 years agococo4444
12 years agoBunny
12 years agoUser
12 years agonini804
12 years agoginger25
12 years agoaries61
12 years agokateskouros
12 years agoboxerpups
12 years ago
Related Stories

DECORATING GUIDES10 Look-at-Me Ways to Show Off Your Collectibles
Give your prized objects center stage with a dramatic whole-wall display or a creative shelf arrangement
Full Story
Houzz Call: Show Us Your Paint Makeovers
Let your newly repainted house or room do the "How d'ya like me now?" strut right here — it might just be featured in an upcoming ideabook
Full Story
KITCHEN CABINETS9 Ways to Save Money on Kitchen Cabinets
Hold on to more dough without sacrificing style with these cost-saving tips
Full Story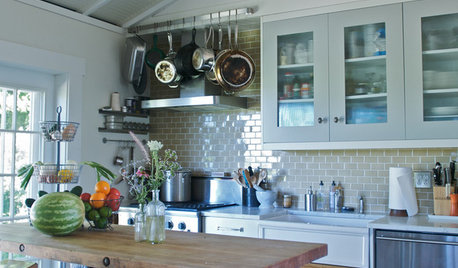
KITCHEN DESIGNShow, Don't Store, Your Kitchenware
Hide silverware, linens and more in plain sight for attractive kitchen organizing
Full Story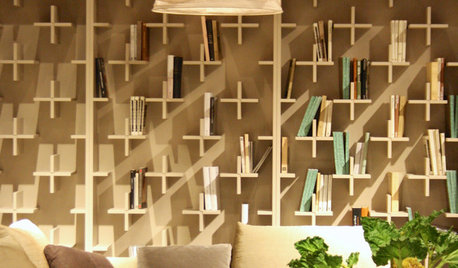
TASTEMAKERSImm Cologne Show Stunners: 9 Artful Shelf and Storage Designs
Organizing is a joy with these latest offerings in bookcases and storage systems from the imm Cologne show
Full Story
SMALL KITCHENSHouzz Call: Show Us Your 100-Square-Foot Kitchen
Upload photos of your small space and tell us how you’ve handled storage, function, layout and more
Full Story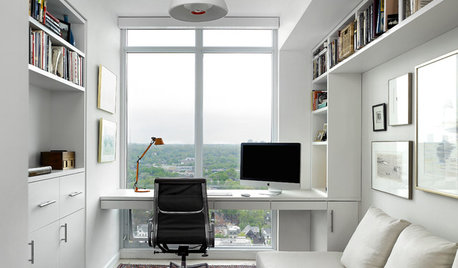
THE HARDWORKING HOMEHouzz Call: Show Us Your Hardworking Home Office
We’re looking to showcase workspaces that are well organized, tech savvy and comfortable. Share your pictures!
Full Story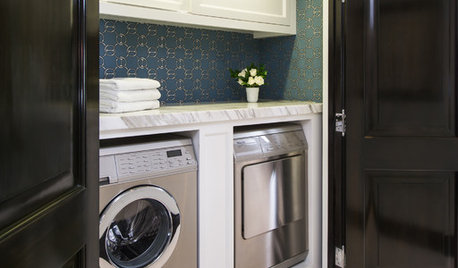
LAUNDRY ROOMSHouzz Call: Show Us Your Wonderfully Efficient Laundry Room
Got a drying rack, a folding table or clever storage in your laundry room? We want to see it!
Full Story
KITCHEN DESIGNNew This Week: 2 Kitchens That Show How to Mix Materials
See how these kitchens combine textures, colors and materials into a harmonious whole
Full Story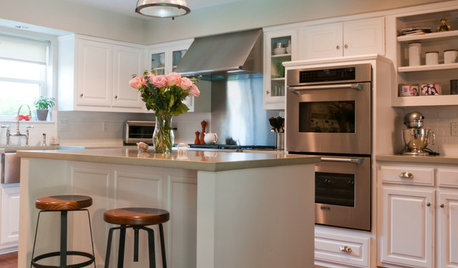
KITCHEN DESIGNShow Us Your Fabulous DIY Kitchen
Did you do a great job when you did it yourself? We want to see and hear about it
Full Story


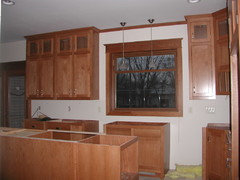
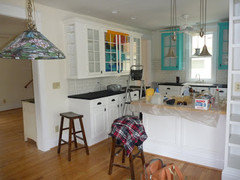
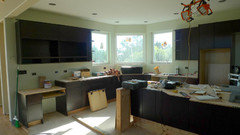
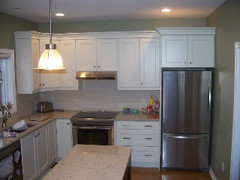
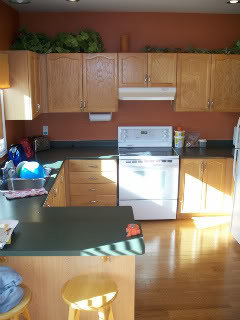
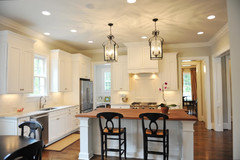

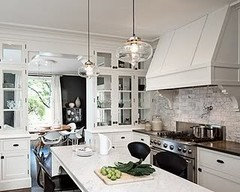
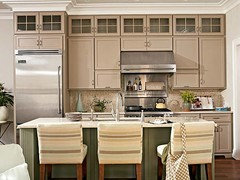
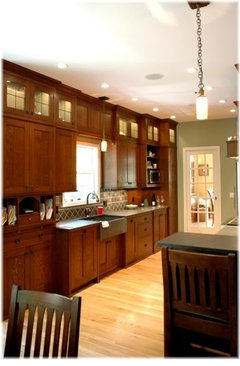
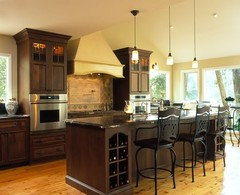

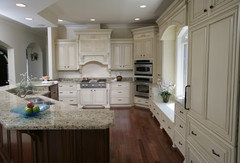



Bunny