Dark ceiling beams
Naomi Frankovich
last year
Featured Answer
Sort by:Oldest
Comments (18)
Naomi Frankovich
last yearRelated Discussions
What flooring for family room/kitchen/foyer/piano room (1-room combo)
Comments (2)I would not want wood in my entry, but we have severe winters, so we drag a lot of snow in with us for much of the year. I would also worry about scratching a wood entry floor, since we don't take our shoes off until we get indoors. Wood everywhere else, though....See MoreDark trim, cedar ceilings, and dark wood beams
Comments (1)You need to post pictures of all the issues and the rooms....See MoreHow to update: DARK STAINED BEAMS, ORANGEY T+G CEILINGS and BRICK
Comments (4)*Note that for the blue bathroom, we plan to put washer/dryer where the bathtub is, a standing shower where the toilet is, and a new toilet/sink vanity where the current blue sink is....See MoreVaulted Ceiling: Do I match the beams w/ the rest of the trim & doors?
Comments (8)If you don’t get that properly insulated, there goes all your conditioned air you spend so much money creating. Who on earth designed that to not have any insulation???? Paint is the least of your issues when you have structural insufficiencies and need the whole thing rebuilt....See MoreNaomi Frankovich
last yearlast modified: last yearBlueberryBundtcake - 6a/5b MA
last yearMark Bischak, Architect
last yearNaomi Frankovich
last yearBlueberryBundtcake - 6a/5b MA
last yearNaomi Frankovich
last yearNaomi Frankovich
last yearFori
last yearnester44
last yearMark Bischak, Architect
last yearLau Rie
last yearNaomi Frankovich
last yearmillworkman
last yearPatricia Colwell Consulting
last yearshead
last yearFori
last year
Related Stories
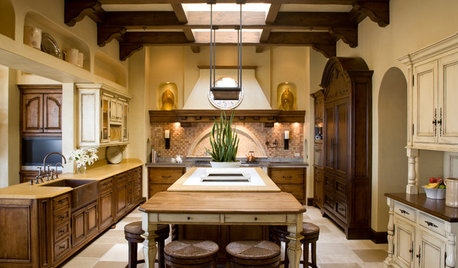
KITCHEN DESIGNNew This Week: 4 Kitchens That Wow With Wood Beam Ceilings
See how designers use structural and decorative wood beams to bring warmth and charm to a kitchen
Full Story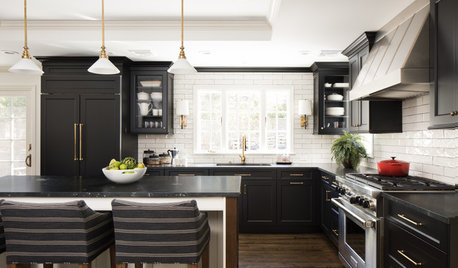
KITCHEN CABINETS7 Ways to Pair Dark Kitchen Cabinets With Dark Counters
Dare to dive into the deep for a sophisticated look in your cooking space
Full Story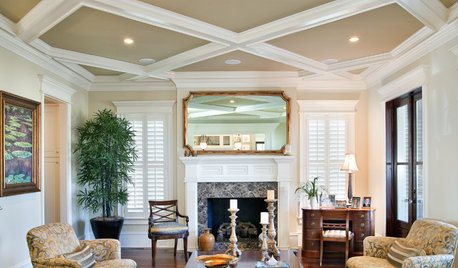
ARCHITECTURECeiling Treatments Worth a Look
Add beams, boards and other embellishments to that blank expanse for a room that looks dressed from head to toe
Full Story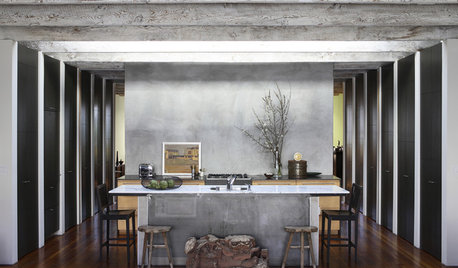
REMODELING GUIDESDesign Details: Rustic Beams
Treat Your Eyes to the Warmth of Reclaimed Wood at the Ceiling
Full Story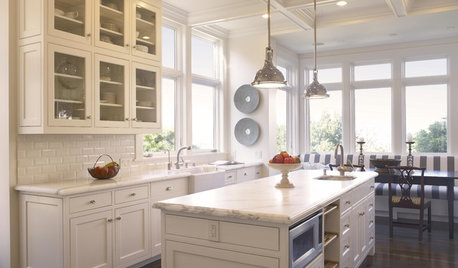
DESIGN DICTIONARYCoffered Ceiling
Sturdy does it, with beams and panels that evoke old-world artisanship and charm
Full Story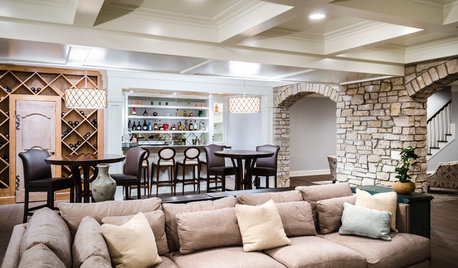
BASEMENTSBasement of the Week: Stone Arches, a Fun Ceiling and a Secret Door
Custom details turn a dark space into a bright and inviting entertainment lounge with a bar, games area, bathroom and more
Full Story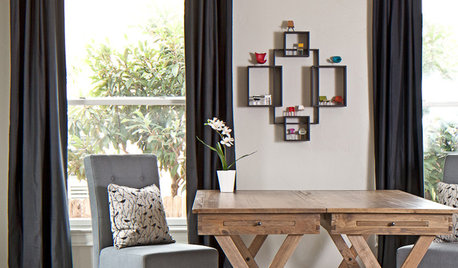
DECORATING GUIDESDark Curtains See the Light
For a cozy feel or a visual trick for ceilings and windows, dark, moody curtains and drapery treatments have a bright outlook
Full Story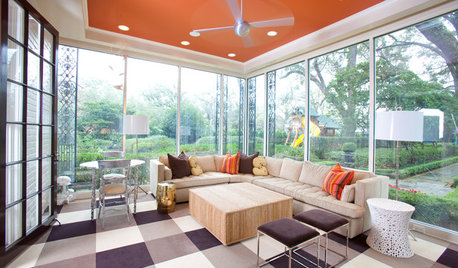
MOST POPULARHeads-Up Hues: 10 Bold Ceiling Colors
Visually raise or lower a ceiling, or just add an eyeful of interest, with paint from splashy to soothing
Full StorySponsored



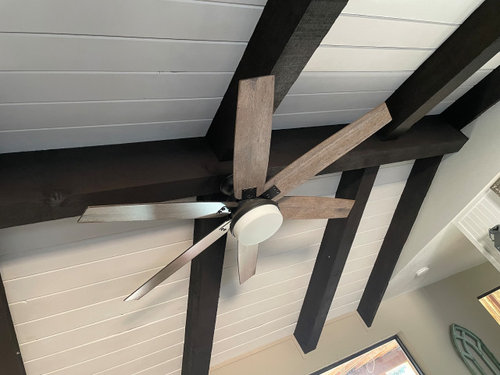
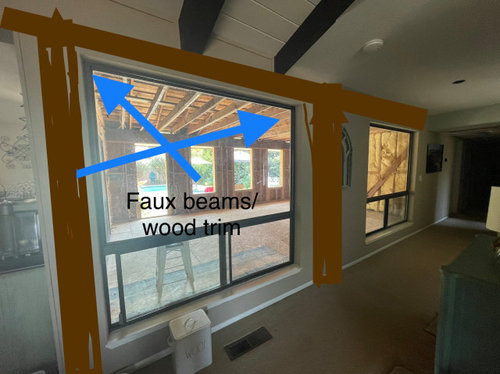

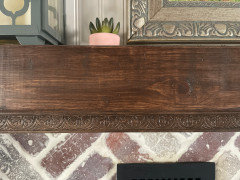
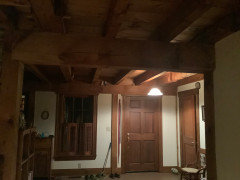
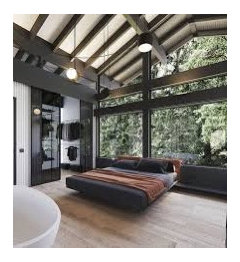

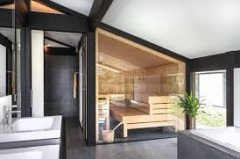
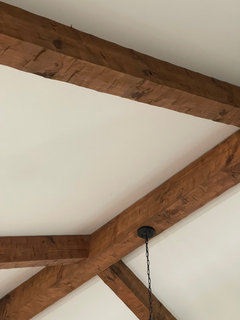
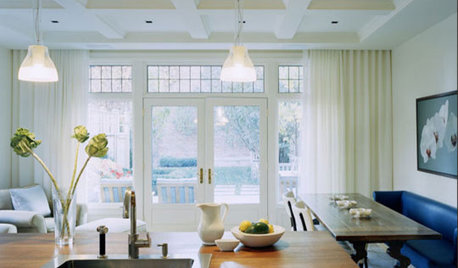
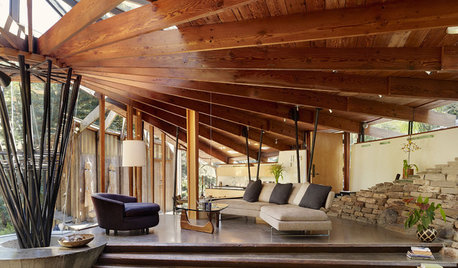


Patricia Colwell Consulting