Huge red flag? Grab bars on glass shower wall.
Kendrah
last year
last modified: last year
Featured Answer
Sort by:Oldest
Comments (33)
Patricia Colwell Consulting
last yearartemis78
last yearlast modified: last yearRelated Discussions
choosing a builder- is this normal or a red flag?
Comments (4)Having been through firing a builder after we began construction, I would say expectations is so important. If your expectations and your builders are different, it won't work out well. When we found our second builder, he walked us through the house he just completed. It was close to our price point, so we were able to see what X number of dollars per square foot would get us. He pointed out the quality, his standards etc....after that walk-thru, we knew we shared the same expectations. We also liked the idea that he would oversee the construction, not some hired project manager. He also limits how many homes he builds per year. We liked that and felt that he wouldn't be too busy to not care about our home. We learned through the process that you get what you pay for....the first builder talked about the details of our home...we thought we were on the same page....we said, glass shower doors and his idea was glass doors that sit on the edge of the bath tub.... Ours were 1/2 in thick full glass swing doors...no tub involved! He said we would have casement windows, but when I said I wanted them to be brown, he said we could only have white. As you can see, our expectations didn't match. The build was a train wreck... We are in a Much better place now with our new builder! Good luck to you! Interview more builders and ask for references....of recent projects! Pam...See MoreHandicapped grab bars that won't rust
Comments (10)A grab bar by a reputable maker will not rust. Kohler is a trusted brand. Why would grab bars be more susceptible to rusting than any other fixture? I have several bars as well as a basket AND a handle on the glass of my frameless shower door - no rust. If screws are an issue confirm with your installer what kind of screws they are using. You didn't ask but make sure that the grab bars are attached to the studs and they are actually grab bars and not towel racks....See MoreDoes anyone have a partial glass partition for their shower?
Comments (28)Praire, I very much like the look of the shower that you posted, but I do have one big concern about this layout: You can't place grab bars on both sides of that shower. If you're concerned about aging in place, the bathroom is the first place you want to direct your attentions, and grab bars are kind "rule #1" for elder-friendly building. Will this matter to you in the future? None of us can possibly answer that question today. If your elderly years are still decades away, I suppose a reasonable, middle-of-the-road answer might be, Build what you like /need now ... but make the shower wide enough that -- if you need to do so -- you could add a pony wall that could support grab bars. You wouldn't have to change the shape of the shower, just add a wall, if it becomes necessary in the future. I definitely think you should go with a curb-free, or barrier-free doorway. Even a small step-over can be difficult for an elderly person, and that's harder to fix later (because it entails details about the floor /drain). As for the shower seat /teak stool question, I come down solidly on the side of the stool. I like the idea that it's moveable. Today you can move it out completely if you're taking a two-person shower. In the future, if you're ill, you could place it in such a way that you can sit down while someone stands behind you and washes your hair. Or you could "sub in" a real hospital style chair with a back and hand holds, if necessary in the future. The stool is more functional than the built-in seat. Another option to consider: A fold-up seat....See MoreHelp - Master Shower Hardware and Glass Enclosure?
Comments (17)Hi @gigi4321! We still haven't done the glass enclosure because of the exterior remodeling we've been focused on, but are working on getting a new quote next week and are hoping to have the enclosure installed within the next 2-3 weeks (finally). I'll be asking the tech and installer's opinions before I finalize anything, but while I do genuinely prefer black hardware (and will be using that elsewhere in the house, such as door hinges, handles, and kitchen cabinet handles), I also really want the mosaic in the shower to pop as much as possible. We designed and built that entire shower area around the glass and marble mosaic and don't want it overshadowed by black hardware, though are definitely willing to take other opinions on whether black hardware would overshadow or just offset. ETA: We do make our overall decision in the context of how we're changing the rest of the bathroom. i.e., we are replacing the mirror completely, likely with no border or at least something neutral/barely existent; we'll replace the lights with the appropriate hardware to match the shower enclosure; and we're likely replacing the sink counter top with something white/marble-looking....See MoreKristin Petro Interiors, Inc.
last yearKendrah
last yearPatricia Colwell Consulting
last yearKristin Petro Interiors, Inc.
last yearartemis78
last yearlast modified: last yearHelen
last yearartemis78
last yearSabrina Alfin Interiors
last yearKendrah
last yearartemis78
last yearUser
last yearlast modified: last yearKendrah
last yearlast modified: last yearmillworkman
last yearSabrina Alfin Interiors
last yearlast modified: last yearUser
last yearlast modified: last yearUser
last yearartemis78
last yearHelen
last yearJoseph Corlett, LLC
last yearKendrah
last yearJake The Wonderdog
last yearlast modified: last yearA Mat
last yearmillworkman
last yearlast modified: last yearmillworkman
last yearFori
last yearartemis78
last yearKendrah
last yearKendrah
last year
Related Stories
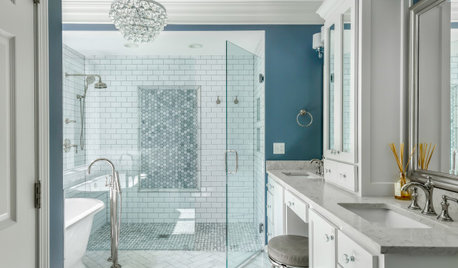
HOUSEKEEPINGHow to Clean a Glass Shower Door
See which tools and methods will keep those glass shower walls and doors sparkling clean
Full Story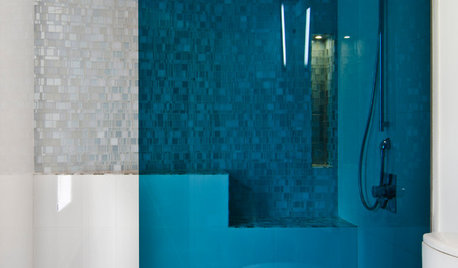
SHOWERSModern Bathroom Essential: Know Your Options for Shower Glass
Clear is classic, but colored or textured glass can offer more privacy
Full Story
BATHROOM DESIGNShower Curtain or Shower Door?
Find out which option is the ideal partner for your shower-bath combo
Full Story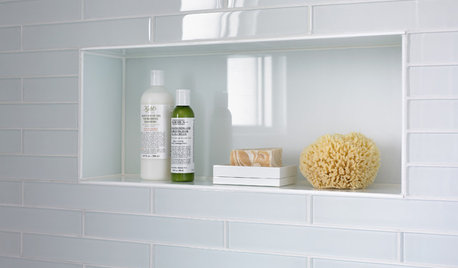
SHOWERSTurn Your Shower Niche Into a Design Star
Clear glass surrounds have raised the design bar for details such as shampoo and soap shelves. Here are 4 standouts
Full Story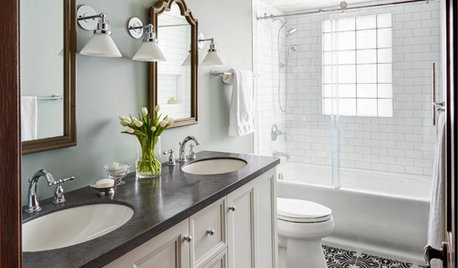
BATHTUBSBefore and After: Tubs That Say Hello to Glass
Clear glass enclosures give these 5 tub-shower combos a sleek new look. Could this be an option for you?
Full Story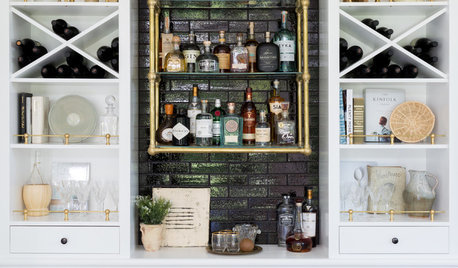
ENTERTAINING7 Trends in Home Bar Design
Create a chic happy-hour spot with these ideas for feature walls, shelving, lighting and more
Full Story
ARTWitness a Fantastic Chihuly Glass Sculpture Installation
Ever wonder what goes into a design that includes a major — and highly breakable — artwork? Here's your chance to find out
Full Story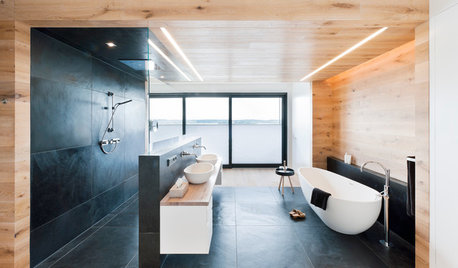
BATHROOM DESIGNDream Spaces: Spa-Worthy Showers to Refresh the Senses
In these fantasy baths, open designs let in natural light and views, and intriguing materials create drama
Full Story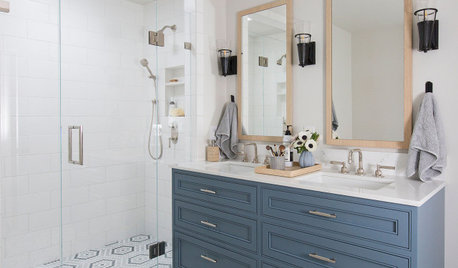
BATHROOM DESIGNNew This Week: 9 Bathrooms With Stylish Walk-In Showers
Pros use tile and color to create a cohesive feeling in rooms with curbless and low-barrier showers
Full Story
BATHROOM DESIGNHow to Pick a Shower Niche That's Not Stuck in a Rut
Forget "standard." When you're designing a niche, the shelves and spacing have to work for your individual needs
Full StorySponsored
Professional Remodelers in Franklin County Specializing Kitchen & Bath





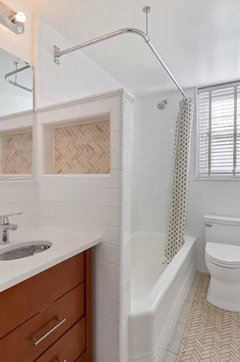
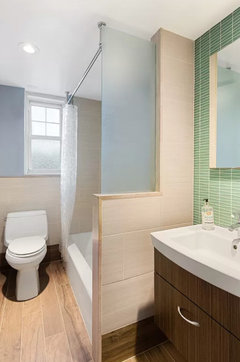
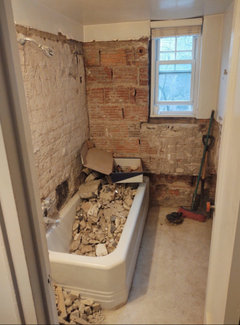




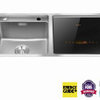
millworkman