Does anyone have a partial glass partition for their shower?
prairiemoon2 z6b MA
9 years ago
last modified: 9 years ago
Featured Answer
Sort by:Oldest
Comments (28)
prairiemoon2 z6b MA
9 years agolast modified: 9 years agoRelated Discussions
has anyone used glass or irridescent tile on shower floor
Comments (0)I'm using a matte ceramic dahl tile in artisan brown in the shower (if anyone has this and thinks it's too dark let me know!) I want to do a glass or irridescent tile in 1x1 or 2x2 as a chair rail. I've seen suggestions to use smaller tile on floor. My tile guy said it would be cheaper for me to put the glass tile on the floor since I found it at a good price on an internet site than ordering the artisan brown in the small pieces because I would need to buy a box and would have too much left over. Also the irridescent looks thinner than the regular glass tile. Does this mean the glass tile would be more durable for the floor? Also want to know if it shows dirt and soap scum and cleaning....See MorePartial Glass Bathtub Partition
Comments (1)Make it swing on hinges. It is done all the time in Europe. I'm doing the same for my 6ft opening. Getting to the controls is a no-brainer. Enjoy...See MoreAnyone have glass tiles in the shower?
Comments (6)We have glass tiles in the shower in the basement bathroom, which is used by my 17 year old son. I worried about cleaning that shower, but the tiles seem to be grunge proof. Everytime I go down there to give it a good scrub, I realize it looks way better than the cheap surround that is in the master. The wall tiles look immaculate. He is a slob and can't be cleaning it, although I do put shower cleaner in his shower (the kind you spray after a shower). I do struggle a bit with the grout darkening around the drain on the tile floor. I don't know if that is mold, but I hit it with foaming bleach every week....See MoreCost for glass partition wall
Comments (8)It has several large windows. And a large closet. It was previously a bedroom. It's about 17x17. The previous owners took down part of the wall to bright up the condo. We'd just be putting the wall back up, but in glass to maintain the brightness. PS it needs windows to be a bedroom for zoning, but most state realtor boards (which run the MLS) don't define a bedroom. So in some places, you can list a "bedroom" on the MLS even if it doesn't meet the zoning definition....See Moreleela4
9 years agoprairiemoon2 z6b MA
9 years agolast modified: 9 years agoleela4
9 years agoprairiemoon2 z6b MA
9 years agolast modified: 9 years agoleela4
9 years agoprairiemoon2 z6b MA
9 years agoLE
9 years agoprairiemoon2 z6b MA
9 years agoLE
9 years agoshappy22
9 years agoprairiemoon2 z6b MA
9 years agolast modified: 9 years agoprairiemoon2 z6b MA
9 years agoshappy22
9 years agoLE
9 years agoshappy22
9 years agoMint tile Minneapolis
9 years agomrspete
9 years agolast modified: 9 years agoprairiemoon2 z6b MA
9 years agolast modified: 9 years agoprairiemoon2 z6b MA
9 years agoLE
9 years agolast modified: 9 years agoLE
9 years agoshappy22
9 years agoLE
9 years agoMint tile Minneapolis
9 years agoprairiemoon2 z6b MA
9 years agolast modified: 9 years agoLE
9 years ago
Related Stories

INSIDE HOUZZHow Much Does a Remodel Cost, and How Long Does It Take?
The 2016 Houzz & Home survey asked 120,000 Houzzers about their renovation projects. Here’s what they said
Full Story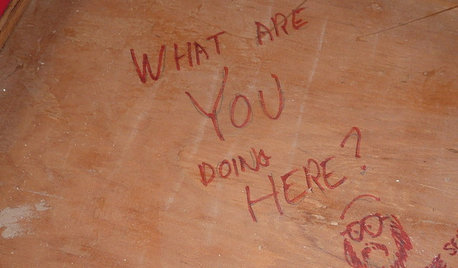
FUN HOUZZDoes Your Home Have a Hidden Message?
If you have ever left or found a message during a construction project, we want to see it!
Full Story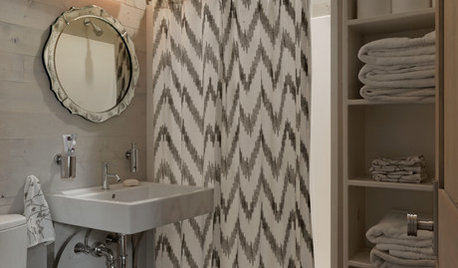
BATHROOM DESIGNThe Cure for Houzz Envy: Bathroom Touches Anyone Can Do
Take your bath from blah to ‘ahhhh’ with just a few easy and inexpensive moves
Full Story
MUDROOMSThe Cure for Houzz Envy: Mudroom Touches Anyone Can Do
Make a utilitarian mudroom snazzier and better organized with these cheap and easy ideas
Full Story
BUDGET DECORATINGThe Cure for Houzz Envy: Entryway Touches Anyone Can Do
Make a smashing first impression with just one or two affordable design moves
Full Story
REMODELING GUIDESBathroom Workbook: How Much Does a Bathroom Remodel Cost?
Learn what features to expect for $3,000 to $100,000-plus, to help you plan your bathroom remodel
Full Story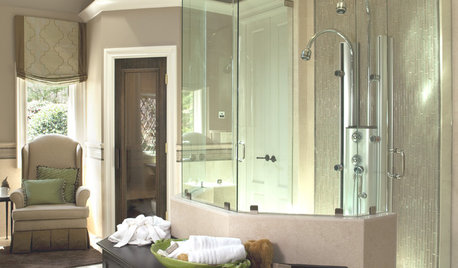
SHOWERS10 Stylish Options for Shower Enclosures
One look at these showers with glass block, frameless glass, tile and more, and you may never settle for a basic brass frame again
Full Story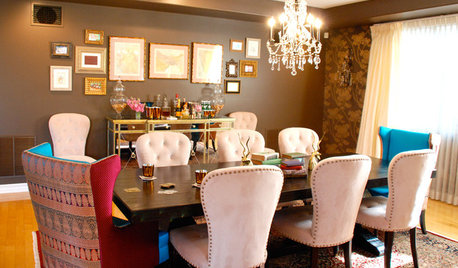
FEEL-GOOD HOMEDoes Your Home Make You Happy?
How to design an interior that speaks to your heart as well as your eyes
Full Story
BATHROOM DESIGNShower Curtain or Shower Door?
Find out which option is the ideal partner for your shower-bath combo
Full Story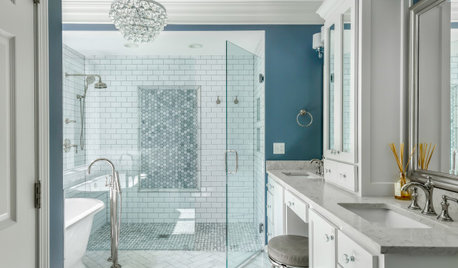
HOUSEKEEPINGHow to Clean a Glass Shower Door
See which tools and methods will keep those glass shower walls and doors sparkling clean
Full StorySponsored
Central Ohio's Trusted Home Remodeler Specializing in Kitchens & Baths



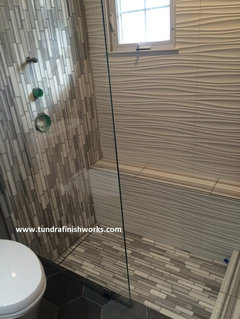


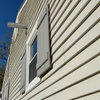
leela4