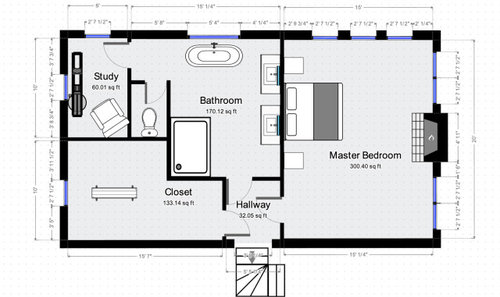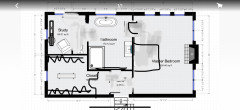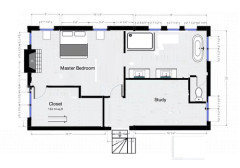Whole floor master suite floor plan help
rockysquirrel7
last year
Featured Answer
Sort by:Oldest
Comments (13)
shirlpp
last yearemilyam819
last yearRelated Discussions
1st Draft Floor plan help - Walk through Laundry to Master Closet
Comments (24)Sorry for the hiatus. Moving and working and kids - well it's a bit inconvenient. Hahaha! Appraisal today. Now the only thing left is the health department to check the drain field and water. I hope we have a closing date soon. momtoblondie-*LOVE* my doodle. :) She by the way is having the hardest time out of everyone with all of the house showing/packing/routine changing upheaval. ;) We are not fans of that funny little angle by the front door either. We will be addressing that and the windows when we meet again on Monday. I am still trying to figure out the front laundry closet area with the windows pushed together-it is a struggle. I am also pondering the kitchen layout. The mudroom however, we like. I asked for a place for lockers, a separate closet, a small 'pocket' office and to be able to close the dog in. This is what we got and I do like it: The doorway off to the right by the closet goes outside where we will have a covered porch for grilling and also where we will let the dog in and out. The doorway by the 1/2 bath leads into the kitchen area. The square footage - hmmm. It is about 300 sq foot over what we were hoping for. So we need to look at that. Likely the mudroom is a little big because I don't feel like the actual rooms are too large. But we don't have any 'extra' rooms that I feel we could ditch. We are not including the screened porch (to be finished later) and the basement (also to be finished way later) in our sq. footage 'wants'. It's about 1700 on the main floor and 550 in the upstairs. I also need to having things figured out - this has been driving me nuts. I wouldn't say you are starting to soon but yes I concur it is overwhelming and sanity breaks are needed (chocolate also helps). We didn't think our house would sell so early. Happy it did so we can start this fall BUT the plans aren't ready and so now I feel rushed which is not what I wanted at this stage. :/ I too like watching every size build. It sometimes causes my eyes (dreams) to be larger than our budget but it is exciting to watch nonetheless! I can't wait to watch your build progress as well. When are you hoping to list your home? It kind of sneaks up on you so hang on to your hat! Thank you for your kind words and blessings - right back at you. There are a few kindred police/fire spirits on here. :)...See More1st Floor Master Suite
Comments (37)Chiming in about mobility issues! You never know when they might strike, and they're no respecter of age. We have absolutely loved having the first floor master, since I sometimes have a very tough time with stairs. (I'm only 36 but I have had chronic fatigue syndrome and fibromyalgia for 13 years.) The garage is a tuck-under which in some ways has been a drag (the stairs; putting a dumbwaiter in for groceries etc. was on the "someday" list) but in others has been wonderful, mostly because you can't even see the two-car garage from the front of the house! Thus we have the practical aspects of having the garage space with the aesthetics of not having an automotive eyesore glommed onto the house. :-) Almost none of the houses I have looked at to buy this time round have had a first floor master bedroom, forget a suite; when we were looking last time (with a bigger budget and lower prices) there were few houses with first floor masters and this was the only one with a first floor master suite. It seemed very luxurious! Most of what we have to select from this time are tiny 1-1/2 story 3/1 Capes with the bathroom and all the bedrooms upstairs which is not that practical for us. If I were in a bad flare-up I would be confined upstairs like the crazy aunt in an old novel! Surprisingly few of the houses in our price range (an admittedly scant supply, what we can afford doesn't buy you much here) are single-story, which would be most practical - I would be expecting to see some 50s ranches but haven't seen one in a couple of months. I think the way our saltbox Cape is designed WRT bedrooms IS very sensible, even though little else about the design is. :-) There is a small master suite on the first floor (which is basically divided into four parts: kitchen, living and dining rooms, and the master suite, with a small one-story annex off the kitchen containing the laundry room and a powder room) and three bedrooms and a bathroom surrounding a small landing on the second floor. Basically the kids have their own private "zone", as there is no reason for nonfamily to go upstairs, so maybe there wouldn't be so many arguments about not-so-neat rooms. :-) The house is small enough that there isn't any problem hearing someone upstairs from downstairs and one would certainly not have ANY difficulty hearing a baby cry (at least any baby I've ever tended!), maybe this is a problem with the huge new houses but you wouldn't need a baby monitor here unless you jump at every sniffle. Most of the folks I know with kids want to get away from them from time to time and have some privacy - I know I would be super uncomfortable getting romantic with my spouse knowing one of the kids was on the other side of the wall! - politically incorrect as it is these days. It's also very practical to have a first floor master suite if an aging parent moves in with the family; the parents can take one of the upstairs bedrooms, even if maybe they have to live without an ensuite bath (man, we're spoiled these days, aren't we? ;-)), so that the elder can remain on one level and be close to the family "action" of kitchen and living room instead of isolated by stairs they have a hard time negotiating. devorah, why have a yard with a "family" house anymore? *cynic mode on* Most kids don't seem to play outside anymore, except at their organized activities like soccer. They stay in with their computers and their Playstations and their iPods, where they're "safer". Before we bought this house in 2004 we rented a house in a "family" subdivision of 50 or so houses, where there was an absolute mob of gradeschool-aged children at the bus stop every morning but there was only one yard where you EVER saw kids playing outside. We would walk our dog around the loop and not see a soul under 30 outside. c9pilot, I managed to sneak out of the house when I lived with my folks in an 800sf single-floor bungalow - they weren't very smart to give me the bedroom with the windows that opened onto the porch! LOL But their bedroom was right next to mine, they were literally sleeping 10 feet away. I think if a teen is truly determined s/he'll find a way to get out and misbehave no matter how the house is designed, unless it's practically a fortress!...See MoreFloor Plan Advice/Help - MasterBed too big, MasterBath too small?
Comments (4)To me, the floorpan seems to make sense as it is. You could extend the bath slightly into the bedroom to give you a longer countertop space, about where the wall of bedroom2 runs, but you need to know if that works with your bedroom furniture. You could also slide the shower over to the back part of your closet, accessed from the shorter end, to slide to toilet down and have more countertop. It depends on your priorities....See Morekitchen floor plan advise for whole house reno
Comments (3)Nice kitchen plan. Will there be a table in the space to the left of the slider? You could make the pantry a step-in: Maybe move the kitchen another foot into the laundry/MR to put a little more space between the island and table (right). NKBA guidelines New to Kitchens? Read me first....See Moreemilyam819
last yearemilyam819
last yearcpartist
last yearPatricia Colwell Consulting
last year3onthetree
last yearla_la Girl
last yearkandrewspa
last yearblueskysunnyday
last yearrockysquirrel7
last year
Related Stories

REMODELING GUIDESSee What You Can Learn From a Floor Plan
Floor plans are invaluable in designing a home, but they can leave regular homeowners flummoxed. Here's help
Full Story
REMODELING GUIDESYour Floor: An Introduction to Solid-Plank Wood Floors
Get the Pros and Cons of Oak, Ash, Pine, Maple and Solid Bamboo
Full Story
BATHROOM MAKEOVERSRoom of the Day: Bathroom Embraces an Unusual Floor Plan
This long and narrow master bathroom accentuates the positives
Full Story
BEDROOMSStyling Your Bedroom: The Corner Bed Floor Plan
Put the bed in the corner for a whole new angle on your furniture arrangement
Full Story
DECORATING GUIDESHow to Create Quiet in Your Open Floor Plan
When the noise level rises, these architectural details and design tricks will help soften the racket
Full Story
DECORATING GUIDESHow to Use Color With an Open Floor Plan
Large, open spaces can be tricky when it comes to painting walls and trim and adding accessories. These strategies can help
Full Story
REMODELING GUIDES10 Things to Consider When Creating an Open Floor Plan
A pro offers advice for designing a space that will be comfortable and functional
Full Story
HOUZZ TV LIVETour a Designer’s Glam Home With an Open Floor Plan
In this video, designer Kirby Foster Hurd discusses the colors and materials she selected for her Oklahoma City home
Full Story
REMODELING GUIDESTile Floors Help a Hot Home Chill Out
Replace your hot-weather woes with a cool feel for toes when you treat your floors to deliciously refreshing tile
Full Story
ARCHITECTURE5 Questions to Ask Before Committing to an Open Floor Plan
Wide-open spaces are wonderful, but there are important functional issues to consider before taking down the walls
Full Story








3onthetree