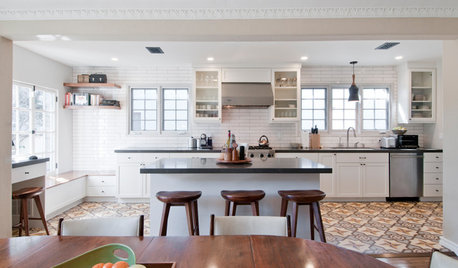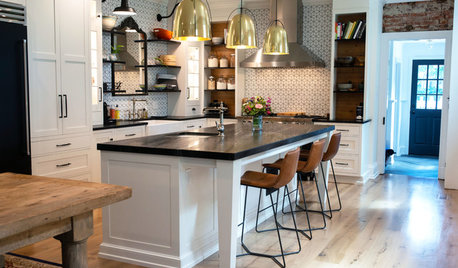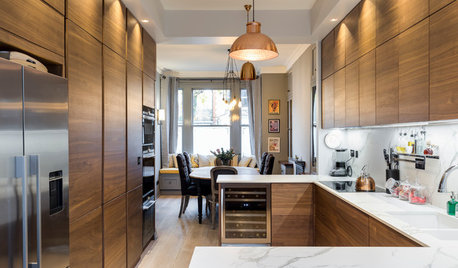kitchen floor plan advise for whole house reno
staysea_g
3 years ago
Related Stories

BEFORE AND AFTERSKitchen of the Week: Saving What Works in a Wide-Open Floor Plan
A superstar room shows what a difference a few key changes can make
Full Story
KITCHEN DESIGNHouse Planning: How to Set Up Your Kitchen
Where to Put All Those Pots, Plates, Silverware, Utensils, Casseroles...
Full Story
KITCHEN OF THE WEEKKitchen of the Week: Graphic Floor Tiles Accent a White Kitchen
Walls come down to open up the room and create better traffic flow
Full Story
KITCHEN WORKBOOKNew Ways to Plan Your Kitchen’s Work Zones
The classic work triangle of range, fridge and sink is the best layout for kitchens, right? Not necessarily
Full Story
KITCHEN DESIGNKitchen Update Befitting an 1880s Federal-Style House
An interior designer opens up the floor plan and balances old and new in a Pennsylvania home
Full Story
HOMES AROUND THE WORLDHouzz Tour: Smart Space Planning Enhances a London House
This family home gains space from moving a few walls and relocating the kitchen
Full Story
BATHROOM DESIGNHouse Planning: 6 Elements of a Pretty Powder Room
How to Go Whole-Hog When Designing Your Half-Bath
Full Story
HOUZZ TVAn Open Floor Plan Updates a Midcentury Home
Tension rods take the place of a load-bearing wall, allowing this Cincinnati family to open up their living areas
Full Story
KITCHEN DESIGNThe Kitchen Storage Space That Hides at Floor Level
Cabinet toe kicks can cleverly house a bank of wide drawers — or be dressed up to add a flourish to your kitchen design
Full Story
REMODELING GUIDESRenovation Ideas: Playing With a Colonial’s Floor Plan
Make small changes or go for a total redo to make your colonial work better for the way you live
Full Story







mama goose_gw zn6OH
User
Related Discussions
Whole House Reno-Update with Photos
Q
Please advise/help with Kitchen Plans – several drawings of plans
Q
Kitchen Reno years in the planning - finally getting it done..
Q
Need advise on the house floor plan and decoration ideas
Q
3onthetree