Kitchen Reno years in the planning - finally getting it done..
fifamom
5 years ago
Featured Answer
Sort by:Oldest
Comments (10)
fifamom
5 years agoRelated Discussions
huge thanks. final floor plan done!! help with cabinet tweaking??
Comments (19)Thanks guys! :) OK, I am refining the desk/pantry area. I drew it again and holligator is right, there's too much wasted space there! No need for a 5 1/2' wide desk with nothing underneath! Now I am thinking that only the right-hand 30" or so is a knee-hole for a stool and a counter-height desk area, with a drawer unit base to the left, and then, perpendicular to the desk wall, 18" of floor-to ceiling storage which houses, on the counter and behind appliance-garage-type-doors: microwave and coffeemaker, grinder, etc. Above those doors are two tall sliding panels, below then is just one sliding panel to access the left-hand space, (with a blind reach-in situation back 12-15" or so, and some wasted space behind that.) Since we can't afford all that cabinetry to match our kitchen cabinets, DH says: we'll build shelves into the framed and drywalled space, and he'll build the sliding door panels from cherry to match our kitchen. Since they're on sliders the fit isn't as crucial: he has done this on boats he works on. WE'd get an Ikea base drawer cabinet and he'll make matching drawer fronts and side panel. Another option is make them from poplar and paint them to match the trim... we can wait and decide once the kitchen is in. (might make the space brighter... that's one concern I have about the cherry cabinets in the middle of the house.) I worry because he has so much else to do on this kitchen (all the plumbing, electrical, and finish!) but he says he can work on it at work on lunch break and it'll be fun. I quite like this idea, he can watch the sunrise while making coffee just like he does now, and I'm using more of the space, holligator! I just don't know how those coffee stations work in practicality: doesn't the heat/moisture hurt the cabinets? Or do you have to slide it out onto the counter when in use? Now I can see where having a small sink there would be helpful for filling the coffeepot and stuff, but (even though the plumbing is already there) I don't think I can justify the extra expense for a nice bar sink and faucet (since it's so visible!!! When it was a laundry room I had no problem leaving the existing.) PLUS I rally do like the idea of the desk nook there. It would be my bill-paying area. I was wondering where I was going to store that stuff at the island.... here I have drawers. I do like it....See Morewho else is fed up with their reno? get it done and get out!
Comments (49)We started our remodel in January and it was supposed to be done by the end of May. Here we are halfway through July and have at least several weeks to go. We added a garden garage on the basement level and a family room above. We added a laundry room on the main level and expanded a big closet into another bedroom above the laundry room. We also annexed the old laundry room to add a desk and butler's pantry to the kitchen, swapped the kitchen sink and dishwasher locations, reused old cabinets, and added some new cabinets and new counter tops. My biggest problems have been the contractor's health issues, the framer's health issues, the trim carpenter's mother's health issues, rainy weather, and bad attitudes. Also, money. The general asked for a payment in advance of when it was due (red flag) because he had bills due on other jobs that were done before mine. All of the subs have told me they won't work for him again because he doesn't pay. I'm preparing lien releases this afternoon. Also, I purchased most of the items that were in allowances (like kitchen cabinets, counter tops, appliances, lights and plumbing fixtures, carpeting) myself because I got better prices on everything or at least could get what I wanted when the suppliers for the general didn't have what I wanted. When I said I was going to subtract the money that I was out-of-pocket for the allowances from the second draw, he flipped and said that would be a breach of contract. I did some quick calculations and figured if I went ahead and paid the entire draw, I wouldn't owe anything at the end, so I stupidly did pay it all. Now, with all the mistakes that have been made, I think he will end up owing me money at the end! Here's a short list of the problems. They poured the foundation wall for the laundry room wrong and now the laundry room (and the bedroom above it) are 6" less deep than they should have been. They poured the floor of the garden garage sloped the wrong way so it doesn't drain if we get water in there. Then they cut grooves in the floor so water would drain when we washed off the mower, but they are crooked and jagged and overlap at the doorway leaving a little "pillar" of concrete that will surely break off. They left the downspouts off the front of the house for months, so with all the heavy rain we've had, all the water washed under the foundation and soaked through the walls of the garden garage, ruining the drywall and paint with mildew. The gutter installer ran a downspout so it washed uphill on the new family room roof and caused a water leak the first time it rained after that. They had to repair the drywall and repaint half the room, as well as extend the downspout to the gutter below as it should have been done. The electricians installed a ceiling fixture 10" out of alignment with the one across the room it was supposed to line up with. Now they have to move the fixture, repair the drywall, and repaint the ceiling. They tore up the daylight drain that ran across the backyard and caused it to plug up. Wasn't a problem until it got hot and we turned on the air conditioner. Then the condensate had nowhere to go and flooded a room in the basement. They tore up the TV cable that ran across the yard even though I told them where it was before they started. They also tore up the dog fence wire in several areas. Now they say we are responsible for getting them repaired. They put vents to the outside in the crawlspace under the new laundry room, but they are blocked off with tyvek and now the whole basement smells "like a basement". The plumber was re-routing the pipes under the kitchen floor for the sink/DW swap and got called away to an emergency. He didn't come back to finish that day and when one of my kids took a shower upstairs that evening, water started pouring into the floor of the kitchen and the ceiling of our theater room in the basement. Luckily I got my hand over the open end of the pipe before it flooded the electronics, but the ceiling was ruined and the chairs and carpet got wet. In his favor, the plumber came back that night to cap the pipe that was accidentally left open. I could go on and on, but you get the idea. If I'm not standing watch every second that someone is working, something gets done wrong. Yet I overheard the drywall guy say to another sub, "I wish [the GC] would grow some b---s and not let the homeowner get involved in our business." This from the guy who slung drywall mud ten feet away so it got on kid's toys that should have been well out of harm's way. He also tracked it all through the house on our hardwood floors (that are not being refinished) and did a lousy job to boot. I'm so done with these morons. I've lost my sense of humor, I don't trust anyone, I just want my kitchen back. If I hadn't overpaid, I'd tell them all to get lost and hire someone else. A word of advice to anyone else contemplating a remodel, put deadlines and penalties for not meeting them, into the contract. Add that things you buy on your own get subtracted right away from the allowances....See MoreFinally Done! Three years in the planning!
Comments (30)wondery, Most of my upper cabinets are 33", but some (over the MW and frig) are less. Clearly this is a subjective decision. I delayed deciding until my cabinets were installed, and then mocked up the handles so I could see what it would look like. (I used silver ribbon stuck on with double sided tape.) The 10" mostly was determined by the shortest cabinet - over the frig. I thought about having "full height" pulls, but I realized I couldn't do that and have them line up and look right. They only come in certain lengths, so you can't get exactly the right length to go from top to bottom of every cabinet and both start and end at a consistent place. So I decided to go for a single length for all the vertical ones, except for the pantries, where that didn't seem workable, so I made an exception for them. But ultimately you have to do what works for you, so I encourage mocking it up. You might be able to do it electronically on a rendering of your design. Or you can procrastinate like I did. Once I ordered my pulls it took about a week for them to arrive. But three of them came in the wrong length and it took several more days to get the right ones. So give yourself enough time....See MoreAnyone else scrambling to get renos done before Christmas??
Comments (17)We thought we were so close that it would be no problem. Most of the work being done, with "most" being a famous last word now. Yes, we did get all the moldings stained, finished, cut and up. Hooray! We have more recessed lighting to install (the boxes are there in the attic wired and capped, waiting for final steps). Husband had avoided doing a full ceiling sheetrocking; seemed eco-friendly and budget friendly at the time. (These decisions always do.) The sheetrock around the old light fixture had years of heat and whatever. Therefore, plaster just crumbled when we put the Halo can in. Argh. Many phone calls. Patching. I need to go to a special store. Will the "mistake ring" arrive at our lighting store soon and will it cover enough of the problem? These are the days of our lives. When we're not chasing down our kids. Stairs to the family room, still not done. Subcontractor had to make those special, wanted to finish some bigger jobs first. More famous last words. Goes it without saying that I too lack a backsplash? I liked a "value" (really a relative term) glass tile from Ann Sacks. But then I find out that really I want the clear poly grout, and the installation really goes up in price. And too, I have the rest of my granite on hold. I have enough granite to do both my bathroom vanities upstairs. And I ought to do those tile backsplashes at the same time... A decision before February is needed....See MoreJ Kay
5 years agosheloveslayouts
5 years agolizziesma
5 years agofifamom
5 years agoSabrina Alfin Interiors
5 years agolast modified: 5 years agoredsilver
5 years agofifamom
5 years ago
Related Stories
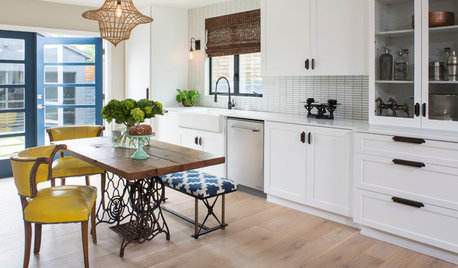
KITCHEN DESIGNGet Ideas From This Year’s Top 20 Kitchen Tours
Smart storage, functionality for cooks and families, vintage touches and lots of personality mark your favorites of 2015
Full Story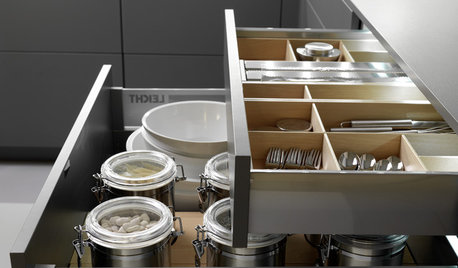
KITCHEN DESIGNGet It Done: Organize Your Kitchen Drawers
Clear 'em out and give the contents a neat-as-a-pin new home with these organizing and storage tips
Full Story
ORGANIZING7-Day Plan: Get a Spotless, Beautifully Organized Kitchen
Our weeklong plan will help you get your kitchen spick-and-span from top to bottom
Full Story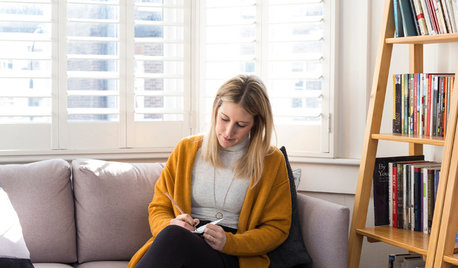
FEEL-GOOD HOMEKick Off Your New Year With a ‘Get It Done’ Day
Cross a bunch of small tasks off your list — or choose just one quick-ish fix — for a feel-good start to the year
Full Story
ORGANIZINGGet It Done: Organize Your Kitchen Cabinets
You deserve better than precarious piles of pots and toppling towers of lids. Give cabinet chaos the boot with these organizing strategies
Full Story
KITCHEN DESIGNIdeas From the Year’s Top 10 Kitchens of the Week
Get inspired by the found objects, reclaimed hardware, efficient storage and work zones in our top kitchens of 2016
Full Story
KITCHEN DESIGNKitchen of the Week: Grandma's Kitchen Gets a Modern Twist
Colorful, modern styling replaces old linoleum and an inefficient layout in this architect's inherited house in Washington, D.C.
Full Story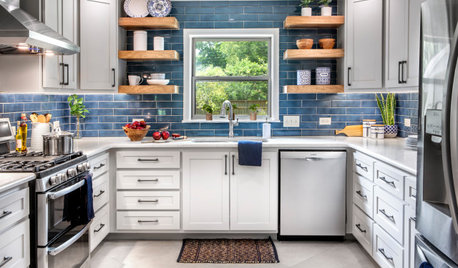
KITCHEN STORAGEGet the Most Out of Your Kitchen’s Undersink Area
Clever solutions can turn this awkward space into a storage workhorse for cleaning supplies and more
Full Story
KITCHEN WORKBOOKNew Ways to Plan Your Kitchen’s Work Zones
The classic work triangle of range, fridge and sink is the best layout for kitchens, right? Not necessarily
Full Story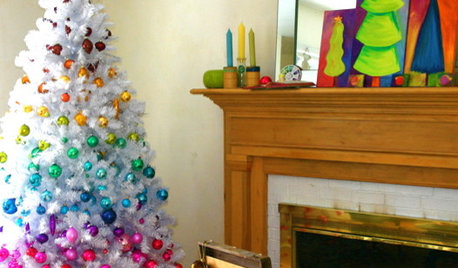
HOUSEKEEPINGGet It Done: Store Decorations and Tidy Up Postholidays
Move on to New Year's with a clear conscience, knowing you've recycled thoughtfully and packed carefully to make setup next year easy
Full Story



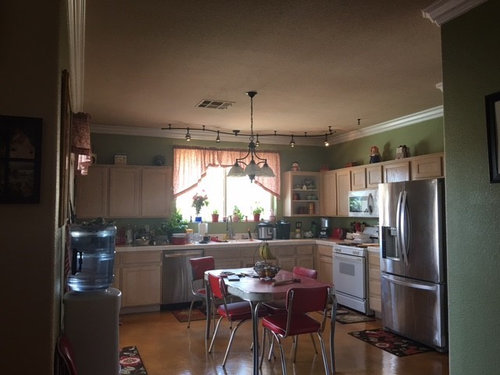
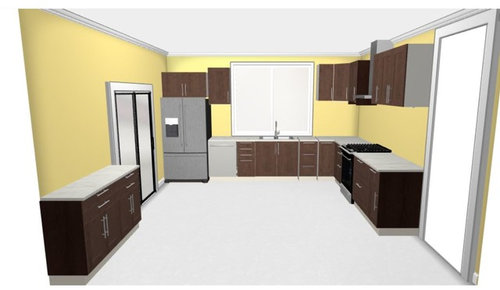

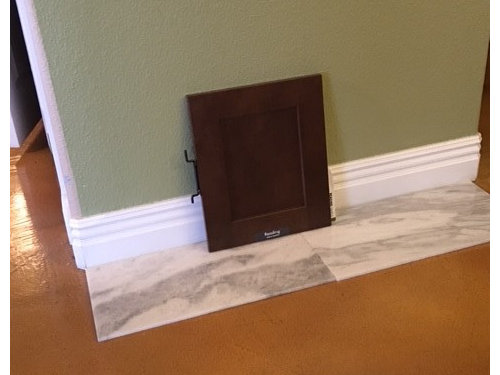



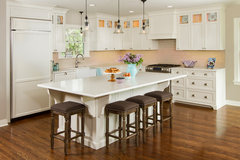
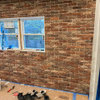
K R