Siding and roofing questions for Lake Michigan house
Robert Foster
last year
Featured Answer
Sort by:Oldest
Comments (35)
Robert Foster
last yearRelated Discussions
Help with selecting siding color for new lake house
Comments (20)In MN houses with vinyl siding near our lakes seem to fade so quickly. Quite the chalky outer layer in time. Not certain why, but the same sidings in town did not. Our vinyl siding cracked/crumbled after only 11 years on the house. We went with a blue LP Smartside with white trim for our lake home remodel. It should outlast our lives. It will survive hailstorms (vinyl didn't). Neighbors say it really blends in with the blue sky and the blue waters of the lake....See MoreLake Michigan roses?
Comments (19)Hi, Pippa, and welcome to Michigan! Yes, you can grow beautiful roses in Michigan. As a matter of fact there are several rose societies on the west side of the state. If your along the lake you can expect very good snow cover for winter protection too. Something I don't always get here in the east side of the state. As far as I know all of MI is a high pressure black spot area. We're basically a fish bowl with all the water surrounding us so the humidity is usually very high, hence the black spot. But if you choose carefully there are roses that are better at staving off the spores. As long as the soil is not all sand you should be fine. It least it will drain better than my clay lake bed does. If you contact Duane DeDene, the Great Lakes District Director, my society pres. and a good friend who will be glad to help, (roseprez@att.net) he can give you contacts for groups near you. They would be your best bet for getting good local recommendations. Also, if you are looking for hardier roses try Palatine. They're in Ontario, Canada on the Niagra River and grow a very hardy selection of roses....See MorePlease Help! Exterior update 50's lake ranch- siding/roof/appeal
Comments (13)Curious as to what you ended up doing if you happen to see this comment. I am in the same situation except my door is in front and I’m not on a lake. I also have 1/2 of my house front entrance to huge garage that wont be moved. Thanks for answering if you see this and have time....See MoreExterior color help for ranch style lake house with BLUE tile roof
Comments (1)How about a blue-gray? Jubilee SW6248 or Aleutian SW6241...See MoreRobert Foster
last yearRobert Foster
last yearlast modified: last yearRobert Foster
last yearRobert Foster
last yearMark Bischak, Architect
last yearRobert Foster
last yearlatifolia
last yearlast modified: last yeartangerinedoor
last yearcpartist
last yearMark Bischak, Architect
last yeardecoenthusiaste
last yearRobert Foster
last yearRobert Foster
last yearMark Bischak, Architect
last yearlast modified: last yearRobert Foster thanked Mark Bischak, ArchitectRobert Foster
last yearres2architect
last yearRobert Foster
last yearRobert Foster
last yearJennifer K
last year
Related Stories
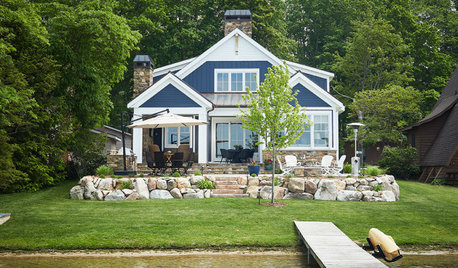
HOUZZ TOURSCottage-Meets-Craftsman Style in a Michigan Lake House
A thoughtful and versatile design results in a comfortable home on the water
Full Story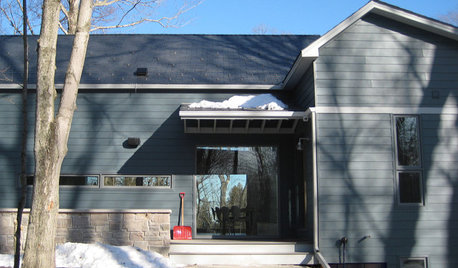
HOUZZ TOURSHouzz Tour: Contemporary Family Retreat on Lake Michigan
This home's design responds to views, topography and the surrounding woods
Full Story
DECORATING GUIDESDesign Dilemma: I Need Lake House Decor Ideas!
How to Update a Lake House With Wood, Views, and Just Enough Accessories
Full Story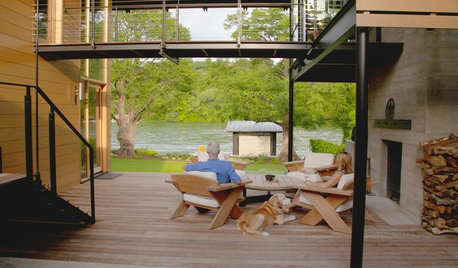
MODERN ARCHITECTUREHouzz TV: This Amazing Lake House Made a Couple’s Dream Come True
Step inside a dream home on Lake Austin, where architecture celebrating gorgeous views has a striking beauty of its own
Full Story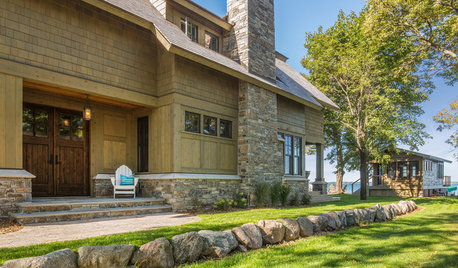
TRADITIONAL HOMESHouzz Tour: New Traditional Home With Lake House Charm
A couple's full-time home on Minnesota's Green Lake offers indoor-outdoor spaces and a comfortable blend of styles
Full Story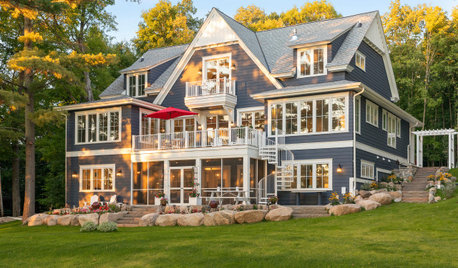
VACATION HOMESHouzz Tour: Nordic Nods and Heirlooms in a Minnesota Lake House
A reclaimed family cottage finds new life in a luxurious lakeside home for empty nesters and their extended clan
Full Story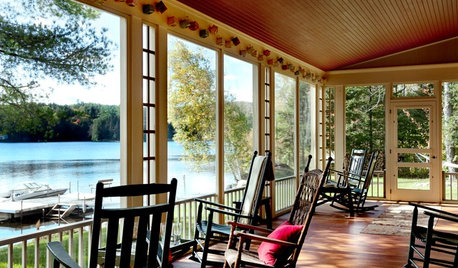
VACATION HOMESHouzz Tour: A Peaceful Lake House Rises From the Rubble
Crashing trees left this Vermont home uninhabitable, but a redesign made it better than ever
Full Story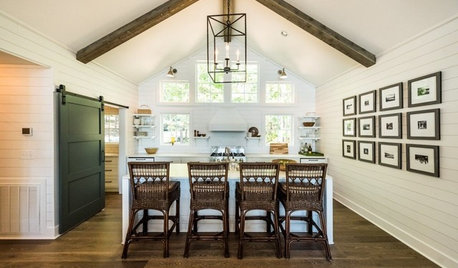
TRANSITIONAL HOMESHouzz Tour: An Alabama Lake House Grows With the Family
A funky 1970s cabin loses its fake wood paneling and shag carpeting but stays true to its relaxed roots
Full Story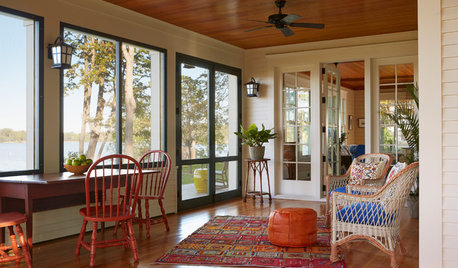
VACATION HOMESHouzz Tour: New Lake House Looks Like It’s Been There 100 Years
Simple detailing and careful design create a classic cottage loaded with charm in Minnesota
Full Story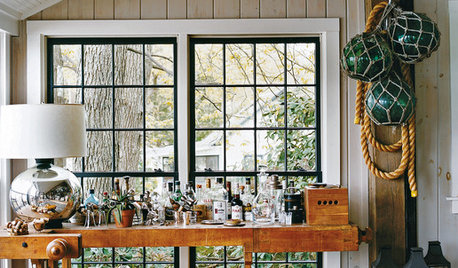
DECORATING STYLESThe Comfy Lake House Rule Book
Bunk up and get the s'mores supplies ready for some old-school lake camp weekending
Full Story


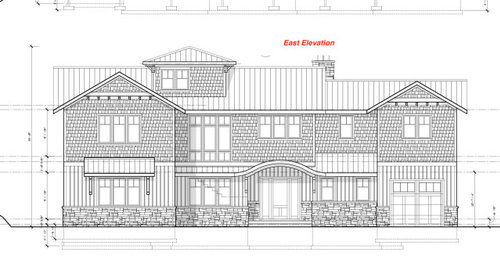
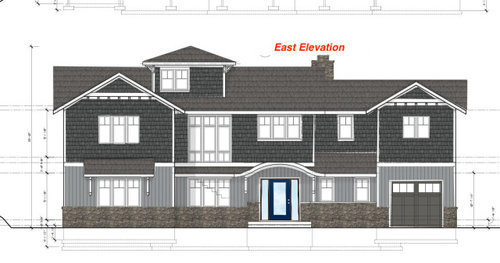
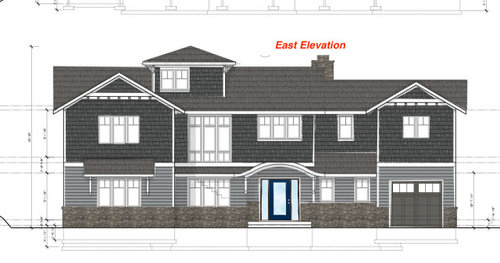


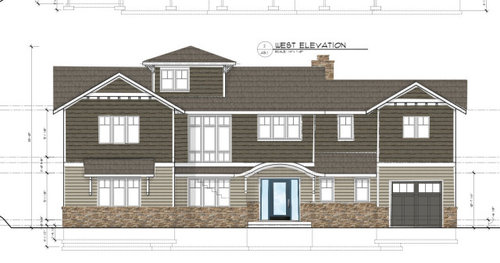


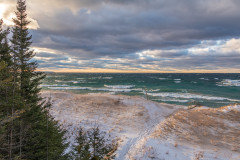






bpath