How to visually separate living and dining rooms?
kelli_ga
last year
last modified: last year
Featured Answer
Sort by:Oldest
Comments (22)
Related Discussions
Help me with my living room/dining room. 2 sofas? and how many chairs?
Comments (13)These are the listing photos from the prior owner. The room is empty and I'm looking for help. In the dining room all I have is a table. I really like this Robin Bruce sofa that a local store has but I was thinking Navy. My husband thinks that is too dark in the room and also not practical with the dog. But I'm really wanting advice on furniture placement/arrangement. Would you do 2 sofas facing each other and tv over fp or put a console on long wall with tv?...See MoreSeparating dining room and great room with vaulted ceiling
Comments (11)The photos you posted are very nice--but it's because they don't have vaulted ceilings. Would you consider 10' ceilings instead of vaulting them? Vaulted ceilings have a more modern vibe and it's difficult to install any type of upper molding. The photos you like are more traditional. Also very high vaulted ceilings bring a host of problems concerning sound, heating/cooling, and just making mere mortals feel inconsequential. The scale is overwhelming. But that's my opinion....See MoreDoor to Separate Living and Dining Room
Comments (10)I see 3 possibilities: One is the typical bi-fold doors, several solid panels, that would be set into a a track in the upper molding, not the floor. When these doors are completely opened, the panels look folded up on both sides of the entry. You might need pairs of 3/4 panels for the width of your entry 2d possibility is to modernize your radiators by using flat wall mounted radiators that could be relocated off the floor and onto the window walls of your dining and/or living room. That would leave you with enough space at both ends of the entry to swing a set of folded up door panels on hinges so they are flush against the wall on either side, inside the dining room or living room, preserving the full width of your entry as is. Hope you get the picture. Here's the type of wall hanging radiator I mean Last is what might be my bold choice favorite, but it might not really fit the style of your space, and you might not have quite enough room to make it work pleasantly. These are pivot doors I think they would require some hardware in the floor, and I believe these doors can only be fixed and cannot be pushed sideways to reopen the entry to close to its original width. Not sure if in your space that you have enough swing room combined with comfortable passage room....See MoreSeparating dining and living room
Comments (13)I thought i had added this comment but dont see so sorry if its duplicate. as far as the rug i dont want to pull it 4ft more yes maybe a bit bigger rug but i want a clear path to the kitchen so i dont step on the rug. yes we have a mat at the door and a rug at the entryway but shoes are still dirty and dont want them on living room rug if i can avoid it. we did try the table on the left. but the room flows even less. i cant change the flooring. we will be getting a new rug and new table to match the chairs. i tried pulling it to the kicthen more and it fits but a bit tight. i kind of like it. we are currently looking for a sofa to replace the sectional and we will add chairs to it...See Morekelli_ga
last yearlast modified: last yearkelli_ga
last yearlast modified: last yearkelli_ga
last yearshirlpp
last yearkelli_ga
last yearlast modified: last yearkandrewspa
last yearkelli_ga
last yearshirlpp
last yearkelli_ga
last yearkelli_ga
last yearlast modified: last yearkelli_ga
last yearkelli_ga
last yearlast modified: last yearkelli_ga
last yearlast modified: last yearkelli_ga
last year
Related Stories

LIVING ROOMSLiving Room Meets Dining Room: The New Way to Eat In
Banquette seating, folding tables and clever seating options can create a comfortable dining room right in your main living space
Full Story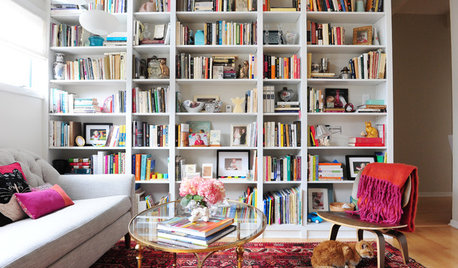
ROOM OF THE DAYRoom of the Day: Patience Pays Off in a Midcentury Living-Dining Room
Prioritizing lighting and a bookcase, and then taking time to select furnishings, yields a thoughtfully put-together space
Full Story
KIDS’ SPACESWho Says a Dining Room Has to Be a Dining Room?
Chucking the builder’s floor plan, a family reassigns rooms to work better for their needs
Full Story
LIVING ROOMSOpen-Plan Living-Dining Room Blends Old and New
The sunken living area’s groovy corduroy sofa helps sets the tone for this contemporary design in Sydney
Full Story
DINING ROOMSDesign Dilemma: I Need Ideas for a Gray Living/Dining Room!
See How to Have Your Gray and Fun Color, Too
Full Story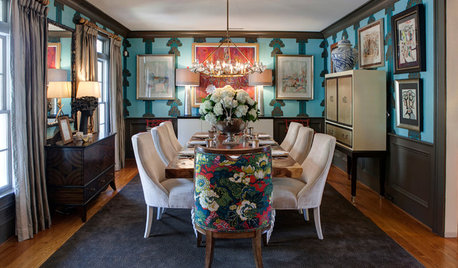
DINING ROOMSRoom of the Day: Dining Room Surprise
A wife’s Valentine’s Day gift to her husband provides a visual treat for all
Full Story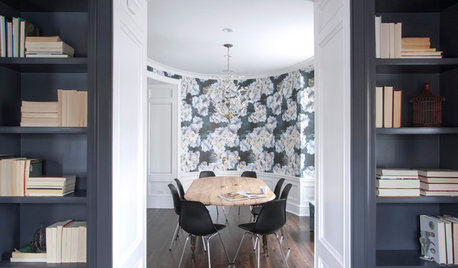
ROOM OF THE DAYRoom of the Day: Dining Room Mixes Modern and Traditional — and Whimsy
An open-plan space is divvied up into a dining room, foyer and library–music room in a family-friendly way
Full Story
ROOM OF THE DAYRoom of the Day: A Living Room Stretches Out and Opens Up
Expanding into the apartment next door gives a family of 5 more room in their New York City home
Full Story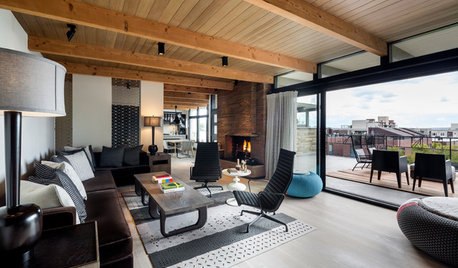
LIVING ROOMSRoom of the Day: Living Room Refresh Adds Style and Functionality
A Seattle midcentury modern space lightens up, opens up and gains zones for entertaining and reading
Full Story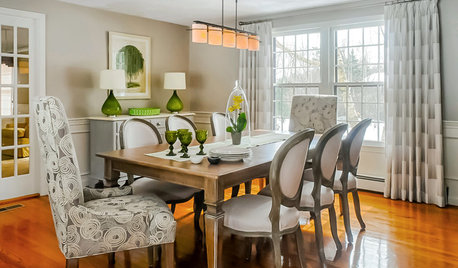
DINING ROOMSRoom of the Day: Grown-Up Style in a Family Dining Room
Easy-care fabrics, a lighter color palette and a great furniture save help a Boston-area family get the transitional look they were after
Full Story


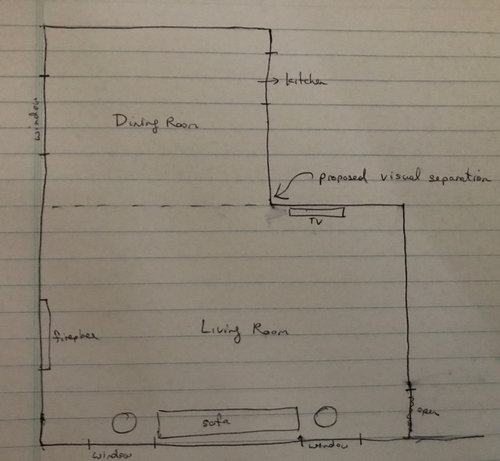




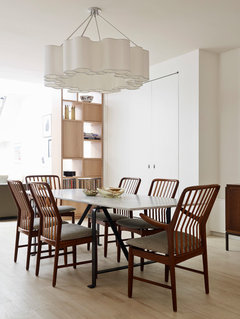

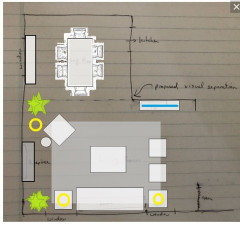

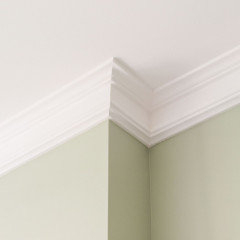






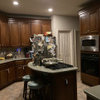
elcieg