Kitchen design help please - Small kitchen
HU-209442526
last year
Featured Answer
Sort by:Oldest
Comments (13)
Related Discussions
Need help with small kitchen counter space design
Comments (14)Correct. The gas and water lines are stuck on that wall and crossing them over each other would be expensive and I'm not sure it would buy me too much. I considered moving either the sink or the range to the other wall, but since I couldn't do anything with the space above it due to the breaker box and front door buzzer (building doesn't allow moving it) I felt kind of stuck. Also, it's not the best thing to walk right into when first entering the apartment. Range is gas. There is a hood vented to an air duct that runs the whole building - here's another view: As far as the fridge is concerned - it's not counter depth. It has a pantry to the side followed by a small base cabinet, and a small cabinet above it (you can barely see it in the picture. The issue with a 24" sink cabinet is that it doesn't fit with the wall cabinet above it, which is 30" (smallest IKEA has with double doors - again I can't win)....See Moreneed help with small kitchen design please, awkward shape/low window.
Comments (5)The biggest problem with the original space was the lack of countertop/work space. Moving the refrigerator will definitely help. I'm guessing you'll add a dishwasher too? Maybe a mini (24") so you can also have a narrow cabinet for baking sheets or a pull-out spice rack. Looks like you might have room across from the kitchen on the opposite wall for a 12 in deep floor to ceiling pantry, the width of the kitchen for extra storage. And a small rolling cart with a butcher block top could be stored by the window, but brought out into the center for an extra work area. Depends on how much you need to store, and how much you cook. If you're in New York or something and don't cook much. I'd keep things pretty minimal....See MoreNeed help with small kitchen/dining combo design
Comments (0)Hi, I am designing/decorating my small dining area within my kitchen. I am thinking about doing window seating with a small farmhouse style table and 2 upholstered chairs on the opposite side. I am also thinking about changing the lighting to the one in the attached picture. Also, please let me know your thoughts on whether I should add a rug under the dining area? Any help or ideas will be greatly appreciated. Thanks so much!...See MoreHelp us design a more efficient kitchen PLEASE. - LONG NARROW KITCHEN
Comments (42)@Debbi Washburn thank you so much for answering my question about centering the table. It will have all the same flooring etc, as there will be a coffee station on the wall opposite the exterior door that takes up most of the wall with sink, bar fridge, etc. for poolside convenience as well. We have a huge patio out back and the door is the main entrance to our backyard so we need to keep a nice aisle etc. from back door to rest of house. I think we will change out the table for a round one to lighten up all of the rectangles in the space. I think we have room to get a 52" round. We are a family of 5. We will also likely have a working island 6 x almost 3 feet. I know, I know, we have to wait for the KD's plans..but i have a feeling they might be along the same lines. I mean I HOPE they come up with something we haven't thought of that works, but we don't want to move walls either because we LOVE our formal dining room. So I feel like we are kind of limited. (I watch way too much HGTV with all of these massive transformations..LOL)....See MorePatricia Colwell Consulting
last yearlast modified: last yearHU-209442526 thanked Patricia Colwell ConsultingHU-209442526
last yearJAN MOYER
last yearHU-209442526
last yearlast modified: last yearHU-209442526
last year
Related Stories

KITCHEN DESIGNKitchen Design Fix: How to Fit an Island Into a Small Kitchen
Maximize your cooking prep area and storage even if your kitchen isn't huge with an island sized and styled to fit
Full Story
KITCHEN DESIGNKitchen of the Week: A Designer’s Dream Kitchen Becomes Reality
See what 10 years of professional design planning creates. Hint: smart storage, lots of light and beautiful materials
Full Story
HOUZZ TV LIVETour a Kitchen Designer’s Dream Kitchen 10 Years in the Making
In this video, Sarah Robertson shares how years of planning led to a lovely, light-filled space with smart storage ideas
Full Story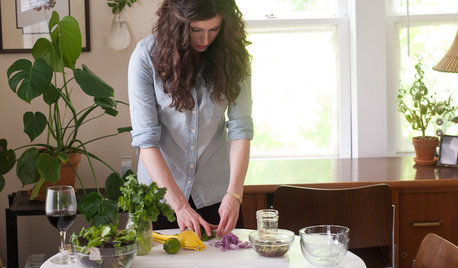
KITCHEN DESIGNKitchen of the Week: Small, Creatively Used Kitchen
A food blogger whips up recipes out of a tiny Oklahoma kitchen — and sometimes spills over to the dining room table
Full Story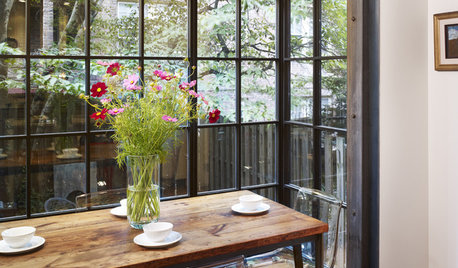
KITCHEN DESIGNKitchen of the Week: Small Kitchen, Big View
New bay window and smart storage gives this 12-foot-wide Philadelphia kitchen breathing room
Full Story
BEFORE AND AFTERSKitchen of the Week: Bungalow Kitchen’s Historic Charm Preserved
A new design adds function and modern conveniences and fits right in with the home’s period style
Full Story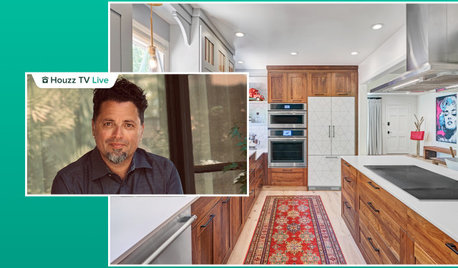
HOUZZ TV LIVEA Designer Highlights His Kitchen’s Stylish Details in 2 Minutes
In this short video, Nar Bustamante shares how two-tone cabinetry and other features create a winning design
Full Story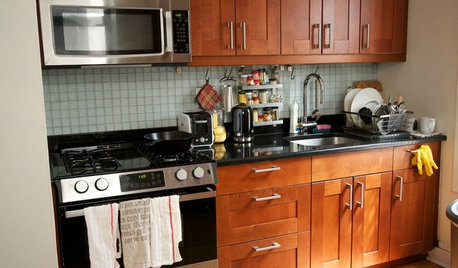
KITCHEN DESIGNKitchen of the Week: A Cooking Maven's Small Kitchen
A food blogger shows that an amazing meal can be whipped up in any size kitchen with the right tools, storage and attitude
Full Story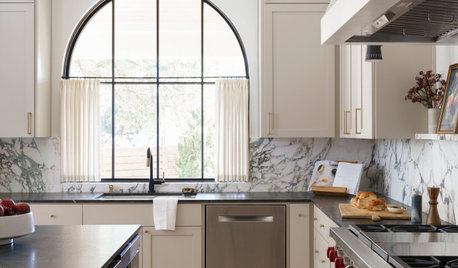
KITCHEN MAKEOVERSKitchen of the Week: Designer Creates Her Own Dream Kitchen
Creamy paint and marble tones, brass finishes, ceiling beams and natural wood warm this sophisticated space
Full Story
KITCHEN OF THE WEEKKitchen of the Week: A Designer Navigates Her Own Kitchen Remodel
Plans quickly changed during demolition, but the Florida designer loves the result. Here's what she did
Full Story



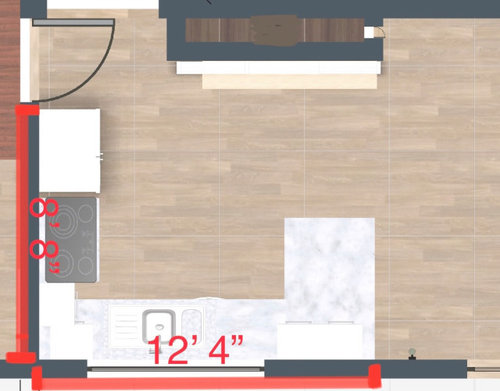
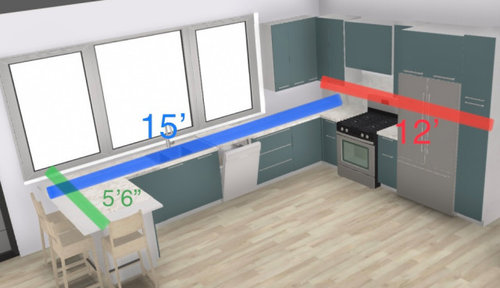
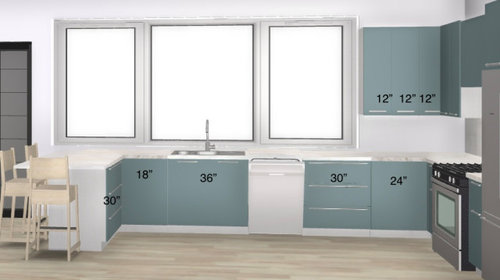
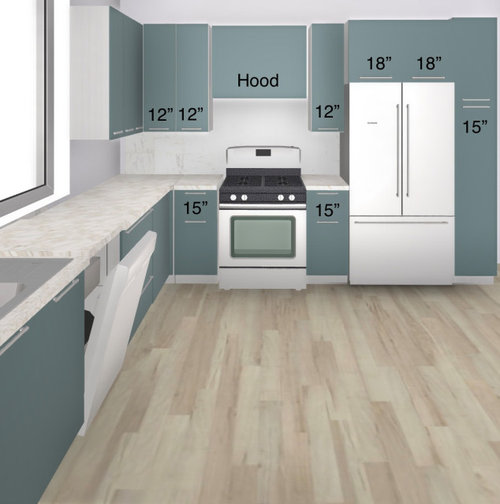
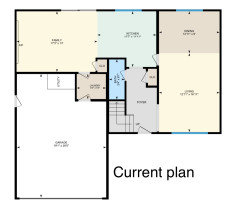
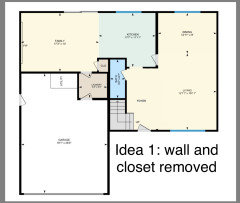
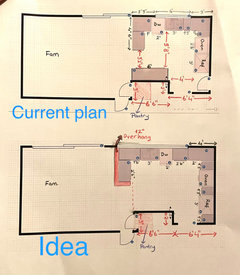

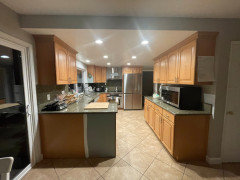





mama goose_gw zn6OH