Need help with small kitchen counter space design
David Rynn
6 years ago
Featured Answer
Sort by:Oldest
Comments (14)
aprilneverends
6 years agoRelated Discussions
counter top material for small counter
Comments (12)Funny that you guys started to discuss this just when I am about to start this same project myself. Here are my findings. First off, if you plan of putting a counter on top of the new 3.8 cu ft FL, good luck, and have your pocket book ready. You see, the deepest "standard" counters are those for kitchens, at 25 1/8". Assuming that one leaves around 5" of clearance behind those newer FL machines for vents, air circulation, heat, etc, then you are looking at about 30"-35" of depth, depending on how flush you want the counter to come to the front of the machine. Having said that, there are 3 prices for laminate counters in the stores (like Home Depot). The counters you see in the store in stock are the cheapest, and will cost around $10 li ft. If you need to pick a finish that matches say the sink counter top in your bathroom where the machines are also located, then that is considered a custom order, even if it is a standard depth. This will easily double the price to $20 li ft. Now if you want to order a non-standard depth so that it goes from the back of the wall to the front of your new FL, then you are looking at $35-$50 li ft, depending on type of finish like rounded vs sqaure front edge, back ledge or no ledge, etc... Keep this in mind when shopping for a counter top. I would like my counter to cover the machines completely, so I might have to bite the bullet and order the more expensive counter top.... Again, I am talking about a laminate counter top, no fancy materials here.... I am from Canada, and here is what the local Home Depot quoted me in Canadian dollars for the 3 options.. 1) In-Store counter (limited finishes) 25 1/8" (standard depth) X 6 feet = $68 CAD Custom order counter (you choose the finish) 25 1/8" (standard depth) X 6 feet = $132 - $150 CAD 30 Csutom order counter (you choose the finish) 30-35" (non standard depth) X 6 feet = $222 CAD I believe the last option of non-standard depth only allows for a square front edge finish. If you want a rounder edge in front, like that found on your kitchen counter, the price jumps to $500 CAD, since the guy said that they have to charge for a full 4X8 sheet, and then cut the custom size from there, in order to get the rounded front edge... One other option you can do, which my brother did very nicely is lay down 2 sheets of plywood (for extra thickness), and tile the top and sides, looks really nice, but is a lot more work......See MoreHelp with kitchen counter-tops is really needed...
Comments (42)for the handles, may I suggest something to pick up on the hues in the flooring? A little more copper toned. you have light cabs, light floors. I think throwing in a dark ORB w/o actual copper highlights would be too much of a contrast. IMO. cypress park Sandra, I like the porcelain one better than the other one. Does the backsplash have to be done immediately? If the tones in the porcelain tile you picked clash w/the ivory tones in the counter, it could be a problem. However, I did find some copper toned ones that should be avail. these are porcelain/SS, and treated so as not to stain or tarnish. I LOVE these for your kitchen. timeless and gorgeous. They are probably not super cheap, but it would be worth it for me. http://www.miusartmosaics.com/arabesque-lantern-beacon-copper-tile-in these would also work. the site is here: maybe they have them in stock.http://www.westsidetile.com/arabesque-tiles/ i like this one too. notice the copper faucet. beautiful w/the glass mosaic. if you got the cream countertop, this would look amazing w/your floors. this last one is a copper colored slate/quartzite....See MoreSmall Kitchen with hardly no cabinet or counter space
Comments (9)What you can do to improve storage depends on so many things. Without knowing more about you and especially your budget, it's difficult to offer specific advice about how to improve storage. Do you have a beer or champagne budget? Something in between? If the former, you can improve storage with after market roll out trays and other organizational units in the existing cabinets (look to be original to the house). Another way to boost storage is to add shelves across the window like this: You'd need to research how to mount them securely to hold the weight of whatever you want to store on them. Can you afford new cabinets and counters in the existing footprint? You can boost storage by going with all drawer bases and swapping out the wall oven/cook top set-up with a range. You also might be able to add cabinets to the nook area but without knowing this area's dimensions and the size of your nook table, there's no way to know how well that will work. Can you make the laundry room do double duty? If you purchase front load machines and stack them, you would have room to add pantry cabs with roll-out trays to boost your kitchen storage. Another option is to create a banquette bench with drawer storage in the nook area. Opting for a banquette set-up might allow you to expand the peninsula towards the nook area. But it all depends on how much room you have to work with. Another decision to make is whether you really need 3 seating areas so close to each other: dining table, nook table and counter seating. You'd gain a lot more storage if you eliminated the counter seating area and replaced them with cabinets. If you can DIY - which will definitely help you stretch your budget farther - and are up to redoing the cabinet faces, you would be able to hide the the new from the old. My in-laws did this in their kitchen with the help of my BIL. You absolutely can't tell that the additional cabinets weren't part of the original 1972 kitchen. Do you plan to stay put in this home for some time or will you be selling in the near future? What will the market bear? That will determine the return on investment. How large is your family? Do you have children? Do you plan to have children? Do you need 2 dining areas? If your budget is ample enough, you could remove the wall between nook and DR and expand the kitchen towards the bay windows. That's structural work, all new cabinets and counters, and possibly moving plumbing and appliances. Tell us more so we can help you figure this out....See MoreNeed help hiding granite line on kitchen counter top.
Comments (25)it's not horrible. but I agree, the rough edge should have been done better to blend w/the other piece. I also think they could have done a better job matching up the pieces. 100% they should have informed you where they were going to cut and how the ends would look against one another. Most reputable fabricators will show the client and have them sign off before they cut, just for this reason. you have a lot going in there from what I can see. a very busy backsplash, red/brown cabinets and a blue/gray wall color? and bright white outlets. you can buy colored outlets/plates that would blend in w/the tile. or get the wood one and paint it yourself to match the tile color. when shown against everything else you have happening in that space, the seaming really isn't that noticeable....See MoreDavid Rynn
6 years agolast modified: 6 years agoKathryn P
6 years agolast modified: 6 years agoBuehl
6 years agolast modified: 6 years agoBuehl
6 years agoDavid Rynn
6 years agolast modified: 6 years agoaprilneverends
6 years agoDavid Rynn
6 years agolast modified: 6 years agoHillside House
6 years agoherbflavor
6 years agolast modified: 6 years agoaprilneverends
6 years ago
Related Stories
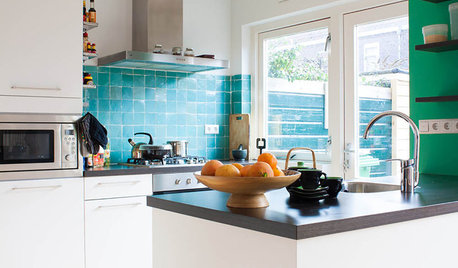
SMALL KITCHENSPersonal Spaces: Small-Kitchen Designs
In these kitchens, homeowners have found inventive ways to make the most of tight quarters
Full Story
KITCHEN DESIGNKitchen Design Fix: How to Fit an Island Into a Small Kitchen
Maximize your cooking prep area and storage even if your kitchen isn't huge with an island sized and styled to fit
Full Story
KITCHEN DESIGN10 Big Space-Saving Ideas for Small Kitchens
Feeling burned over a small cooking space? These features and strategies can help prevent kitchen meltdowns
Full Story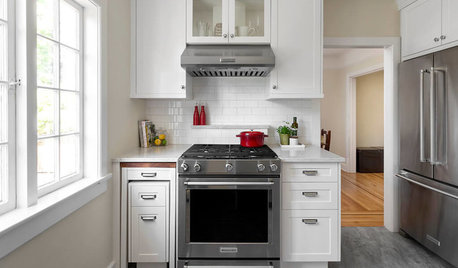
SMALL KITCHENSTuck and Roll: How to Get More Counter Space in Your Kitchen
A full kitchen island isn’t for everyone. These flexible alternatives add workspace while keeping floors free
Full Story
HOUZZ TV LIVETour a Kitchen Designer’s Dream Kitchen 10 Years in the Making
In this video, Sarah Robertson shares how years of planning led to a lovely, light-filled space with smart storage ideas
Full Story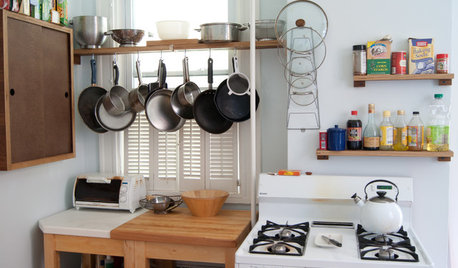
SMALL KITCHENSSmall Living 101: Smart Space Savers for Your Kitchen Walls
Get organized with hooks, baskets and more to maximize your storage
Full Story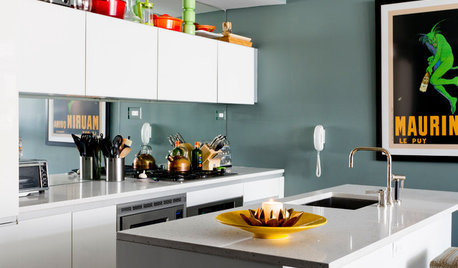
SMALL KITCHENS12 Genius Design Moves for Small Kitchens
These space-enhancing tricks can make compact cooking zones look and feel larger
Full Story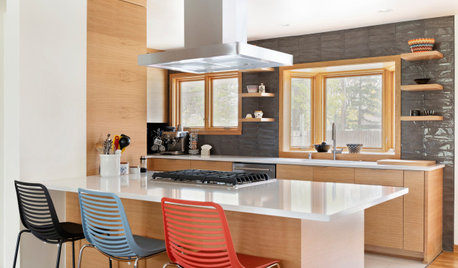
SMALL KITCHENS19 Design Tricks to Maximize a Small Kitchen
Expand your visual and physical space with these tips for increasing storage and openness
Full Story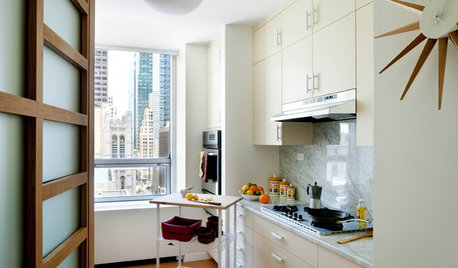
KITCHEN DESIGN17 Space-Saving Solutions for Small Kitchens
Clever storage and smart design details do wonders for tiny kitchens
Full Story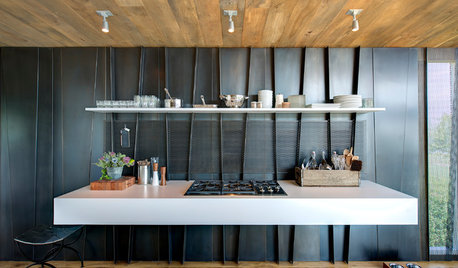
MODERN STYLE12 Stylish Kitchen Counters That Seem to Float in Space
Take your culinary zone to new heights with a cantilevered countertop that’s visually appealing and practical
Full StorySponsored
Columbus Area's Luxury Design Build Firm | 17x Best of Houzz Winner!



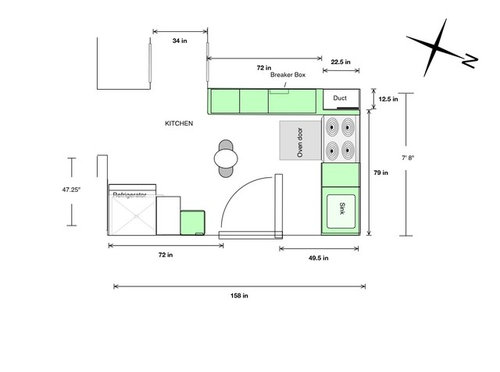
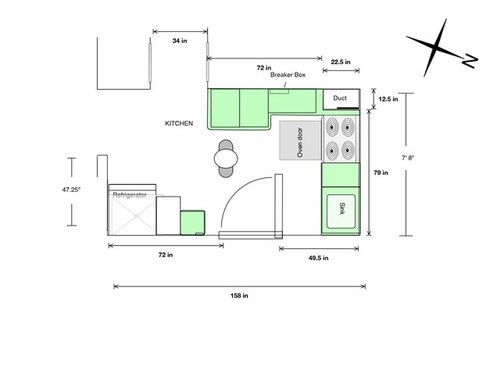
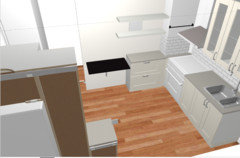
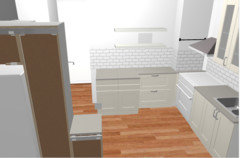




Kathryn P