Cluster of Lights
carrierebekah
last year
Featured Answer
Sort by:Oldest
Comments (15)
mcarroll16
last yearRelated Discussions
Coming to Dallas in March - Antique Roses
Comments (8)Jeri, what makes this year's selection of antique roses at Northaven so exciting is that I am almost positive the source is The Antique Rose Emporium. ARE carries this entire list of roses by these exact names, including their own hybridized Texas Pioneer roses that are on the list posted above. So, I know that these will be high quality, disease-free, own-root specimens. You may want to take up your identification concerns with ARE, because this local garden center merely purchased the roses wholesale from the extensive offering at ARE (as Barbara suggested). My own-root 'Souvenir de la Malmaison' came from Northaven several years ago, and it has been a shining jewel in the garden. And they sometimes carry roses from Chamblees as well, because a couple of years ago, I got my "Jefferson Rose" from there (which is really the rose, 'Softee'). It is a long road trip across a good part of Texas from here to Brenham, so it will be nice to shop the roses "in person" at Northaven. Whoo Hooo! Randy...See MoreWhat bug is it??!!
Comments (9)I shouldn't have said it looked somewhat like a cricket. It didn't have large back legs at all. It's just that the head seemed "boxy" and not oval or pointy like most ants. I think the insect was using the borer hole in the rhizome like a hermit crab as a nursery! The way it was zooming around inside the rhizome, trying desperately to protect the eggs, reminded me of an ant, too....See MoreUnknown Vine
Comments (7)I have my BGV in a pot in part sun. It died back in my chilly greenhouse over winter....then came back stron. My friend left hers in the ground and it came back just as strongly. Or course, it was a mild winter. I know they want some sun but not full sun. I love the flowers. Mine is a deep dark blue. c...See MoreNeed mini (tiny) recessed mr11 housing
Comments (2)Thanks for that link, but it is too expensive. I found Eurofase recessed lights that are 2 1/8 diameter and take a mr11 bulb and cost about $25 each. Still, I am looking for something much smaller- closer to the size of the actual bulb. http://www.eurofase.com/products/browse.cfm?productID=30189db6-9512-73a4-0e80-dbbdea1e1223 Here is a link that might be useful: Eurofase R036...See Morecarrierebekah
last yearcarrierebekah
last yearmcarroll16
last yearHALLETT & Co.
last year3onthetree
last yearRL Relocation LLC
last yearRL Relocation LLC
last yearLumita
last yearRL Relocation LLC
last yearRL Relocation LLC
last yearlast modified: last yearDebbi Washburn
last yearres2architect
last yearPatricia Colwell Consulting
last year
Related Stories
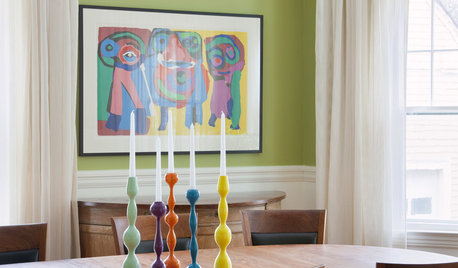
DECORATING GUIDESCan't-Beat Style: Candlestick Clusters
Create high decorating drama with the right mix of candleholders on table, sideboard, mantel and more
Full Story
NATIVE PLANTSGreat Native Plant: Grow Wild Quinine for Its Unique Clusters of Blooms
Get connoisseur cred and unique blooms with this uncommon plant. Bonus assets: It’s low maintenance and drought tolerant
Full Story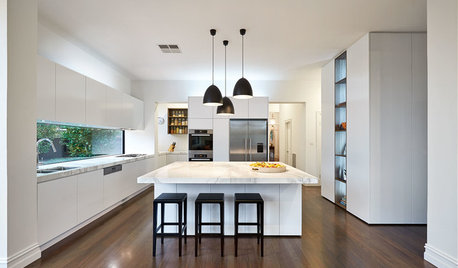
LIGHTING8 Creative Lighting Solutions for Food Prep
Get all the task illumination you need while distracting the eye from fluorescents, following the lead of the kitchens here
Full Story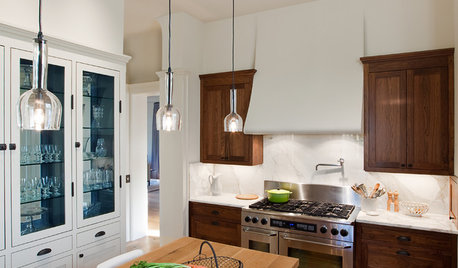
KITCHEN DESIGNPick the Right Pendant for Your Kitchen Island
Don't settle for bland builder-grade pendant lights when you can have your pick of colors and kinds to match your kitchen's style
Full Story
NATIVE PLANTSGreat Design Plant: Hydrophyllum Virginianum
This reliable, shade-tolerant native plant provides spotted foliage and clusters of pink flowers in eastern U.S. woodland and shade gardens
Full Story
GARDENING GUIDESGreat Design Plant: Tradescantia Ohiensis Adds Shades of Blue
This reliable, adaptable U.S. native provides spider-like foliage and clusters of blue to purple flowers in Eastern gardens each spring
Full Story
GARDENING GUIDESGreat Design Plant: Rhus Glabra
Smooth sumac provides powerful jolts of fall color and persistent fruit clusters that add interest through the winter
Full Story
GARDENING GUIDESGreat Design Plant: Millettia Reticulata
Large purple flower clusters grace this robust climbing vine
Full Story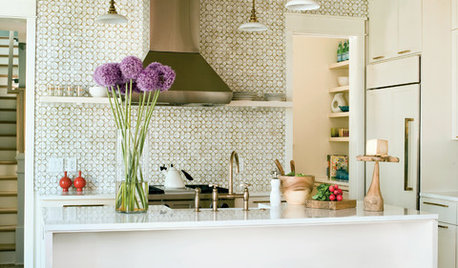
LIGHTINGPendant Lighting 101
With a full spectrum of shades, styles and colors, pendant lights wrap practical function in a pretty package
Full Story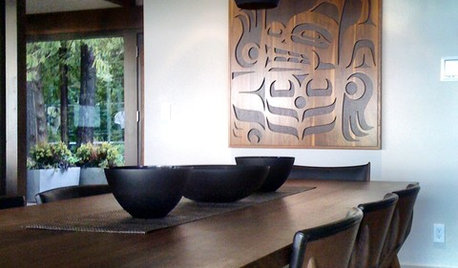
LIGHTINGNew Classics: Tom Dixon's Beat Pendant Lights
Inspired by Indian forms and with refreshingly straightforward names, these light fixtures add a striking note to all kinds of rooms
Full Story


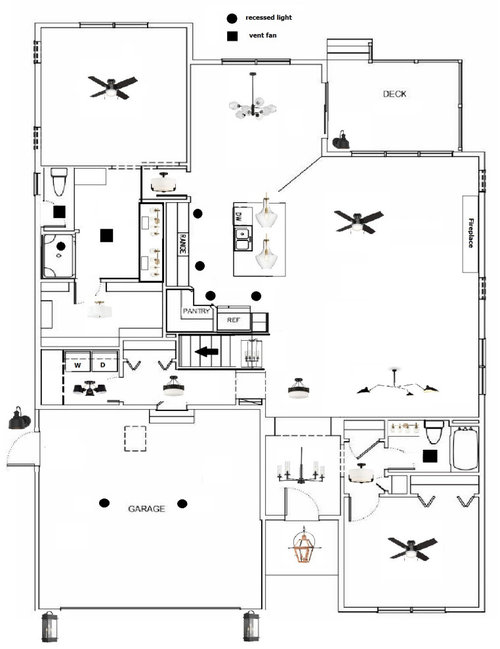
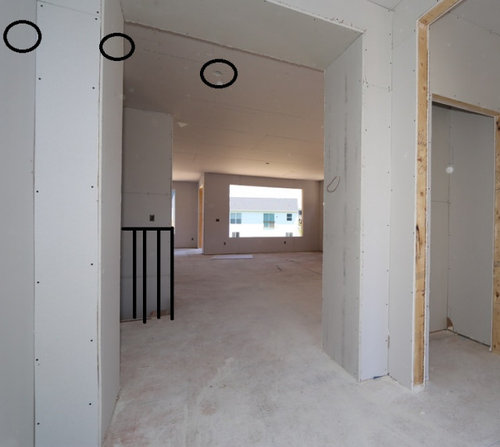
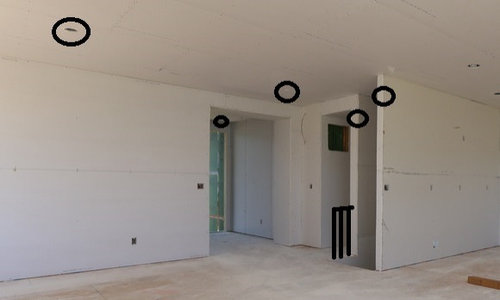
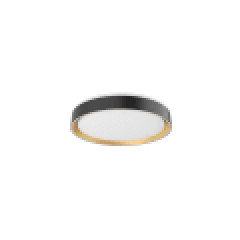
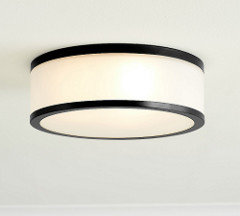
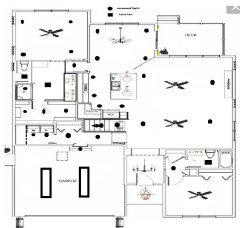
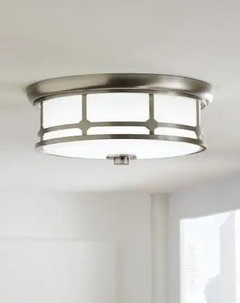
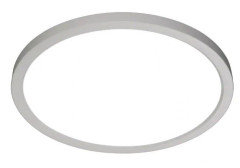




chispa