To knock down wall in kitchen or not!
Els513
last year
last modified: last year
Featured Answer
Sort by:Oldest
Comments (22)
Related Discussions
Kitchen layout advice...which wall(s) should go?!
Comments (18)THanks for the honest feedback about cost. I cant believe this could cost $120K, but I guess I better be prepared to get blown away when I get these figures. And then get used to our existing floor plan, or move. And unfortunately, no, theres really minimal work we can do ourselves. We have 3 little kids and my husband is not very handy and works really long hours. I still want to come up with an ideal solution and work backwards if its way out of our price range. THe original contractor who suggested a similar layout to above, I believe was implying that such a project might run about 60-70. I believe he said though that opening the structural wall up with about a 5-6' archway opening was more realistic than removing the majority of the wall entirely. Does that sound accurate? We are lucky to have a large finished basement where the kids mostly play now and I imagine when they,re older, that will be their getaway with the door closed, so we honestly do not have too much use for that formal LR. Although, I do occasionally sit in there and enjoy the quiet and the tidiness, since it�s the only room that stays clean! We moved furniture around last night! We put the kitchen table extended in front of the fireplace lengthwise. We pulled chairs up to the wall facing into the kitchen, as if we had a peninsula there. Ill attach a picture of 2 rooms I've seen online that made me think we could do this layout. We liked it and I really think we could do something similar. I agree Id miss the Fireplace in the FR, a lot. But I do think it'd be really pretty to have it in the kitchen/dining area and something that would make our cookie cutter house feel kind of unique! But we can,t figure out a good furniture arrangement for the 'new' Family Room. I feel like it could only work if we switched where the coat closet is, moving it down closer to the Entry Door, so we'd have wall down that end of the LR to put the TV on. If we cant make the new Family room feel comfortable, all this will not be an option. I'd love to see what you mean about bumping out the back wall of the kitchen. I've always thought that would be easiest rather than messing with the rest of the house! All I need is a little more kitchen space to make me happy!! Just a counter to work on is all I ask! But I have been told that will be way more expensive to add on to the house than it would be to reconfigure the existing layout. Might be a question for another thread on another board? But, if you have ideas I'd love to see it! Although, we don't have much room along the back wall of the house, especially on the kitchen side. Id only be comfortable bumping out 4-6 feet. After that, it would encroach on the back yard too much and behind the powder room, any larger would block our entrance into our backyard. We could add on adjacent to the family room out the back, but I don�t even see how that would help much. I don't need a larger FR, I need a larger kitchen. Plus I'd prefer to not lose backyard space, but I would consider it. How hard is it to move a powder room to the complete opposite end of your house?! I am overwhelmed :( Here is a link that might be useful: [Similar layout I think we could do[(https://www.houzz.com/photos/tiburon-home-remodel-traditional-kitchen-san-francisco-phvw-vp~46400) This post was edited by homebuyer23 on Thu, Jan 10, 13 at 16:08...See MoreKitchen Reveal - Brown Painted Kitchen
Comments (14)We replaced both our lazy susans. On one side we did a stack of drawers. The paint color is the same on both sides, there must a shadow on the photo causing the different paint color impression. The other side we turned into a recycling center. With the dead space between the pullouts, we store extra bags, stepstool, and the sharps container (our older dog now has diabetes). Open: One side of the pantry has pull out shelves:...See MoreThe Reveal: 2 years later - Major kitchen Overhaul
Comments (42)Kirkhall, when I first visited this discussion yesterday or the day before?, there were numerous pictures in the original post. Now I only see one and the writing ends in mid-sentence. Odd. And too bad because the photos were gorgeous. I think this is a glitch Houzz needs to address. I've read somewhere that they have a character/size limit for posts. But when you write a post, there's no little box showing you how many characters you have left. So how do we know when we've reached the limit?...See MoreRemodel to L Shaped Kitchen W/ Island - design dilemma !! 3 entry ways
Comments (15)Here is an idea for you. Minimal framing and it would open up the kitchen space: 1. tear out the pantry and the internal walls of the powder room and the powder room sink. 2. Frame in a pocket door and solid wall for the powder room, reorienting the door. 3. change up the sink in the powder room for a very minimal thin sink hung on the wall across from the toilet and change the toilet to a round bowl that takes up less space. 4. Frame in a new wide archway to the dining room that is next to the stairwell 5. eliminate the existing door to the dining room 6. counters along the exterior wall with sink under window and cooktop on exterior wall for venting 7. countertop along dining room wall anchored by a double oven 8. refrigerator and pantry along opposite wall from sink - can make pantry depth of standard depth fridge to save on appliance cost - pantry can be doors with shelves all around or cupboards with pull outs. 9. island with 42" space to sink area and aligned with dining room opening 10. not to worry about work triangle with fridge because island becomes prep space see sketch:...See MoreEls513
last yearlast modified: last yearEls513
last yearlast modified: last yearEls513
last yearEls513
last yearlast modified: last yearEls513
last yearlast modified: last yearlittlebug zone 5 Missouri
last yearPatricia Colwell Consulting
last yearEls513
last yearEls513
last yearlast modified: last yearmcarroll16
last yearEls513
last yearPatricia Colwell Consulting
last yearEls513
last yearJennifer Hogan
last yearemilyam819
last year
Related Stories

KITCHEN DESIGNKitchen of the Week: A Wall Comes Down and This Kitchen Opens Up
A bump-out and a reconfigured layout create room for a large island, a walk-in pantry and a sun-filled breakfast area
Full Story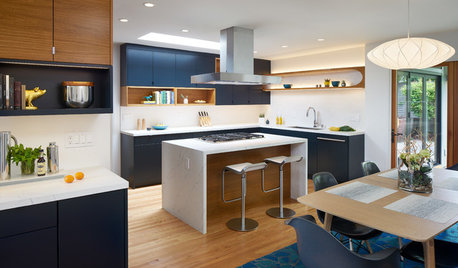
BEFORE AND AFTERSA Wall Comes Down and a Skylight Goes Up in a Sleek New Kitchen
Before-and-after pictures show the dramatic changes in this remodeled California kitchen
Full Story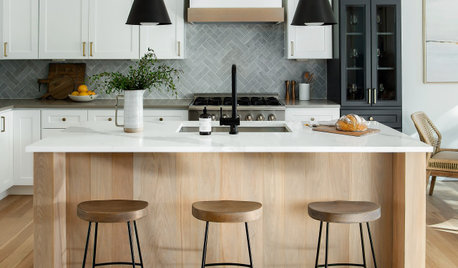
BEFORE AND AFTERS3 Kitchen Makeovers Where Walls Came Down
Before-and-after photos show how these kitchens brightened up and became more functional
Full Story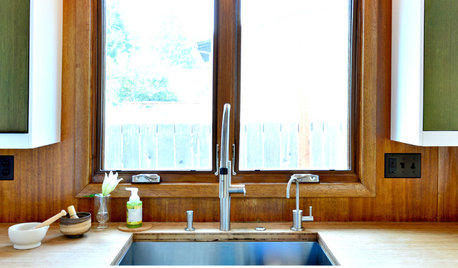
MIDCENTURY HOMESKitchen of the Week: Walls Come Down in a Colorful Midcentury Space
In this modern home, a galley kitchen opens up and connects to dining and family areas with a roomy bamboo island
Full Story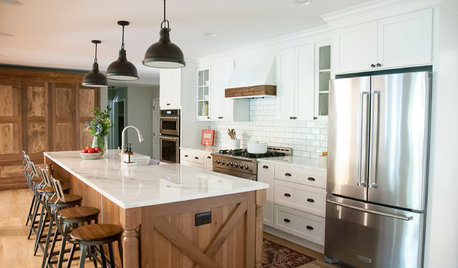
KITCHEN MAKEOVERSA Wall Comes Down in This Wood-and-White Kitchen
A dark, dated kitchen in Cleveland is transformed into a farmhouse kitchen that flows into the adjacent family room
Full Story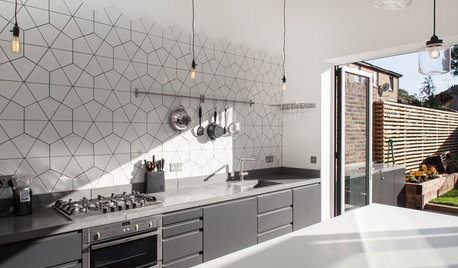
KITCHEN DESIGNKitchen of the Week: Geometric Tile Wall in a White Kitchen
Skylights, bifold doors, white walls and dark cabinets star in this light-filled kitchen addition
Full Story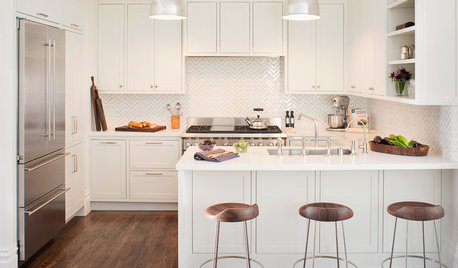
KITCHEN DESIGNWalls Come a-Tumbling Down in a San Francisco Edwardian
Fewer barriers mean better circulation, flow and connection in this family home, making it brighter and cheerier
Full Story
REMODELING GUIDESTearing Down a Wall? 6 Ways to Treat the Opening
Whether you want a focal point or an invisible transition, these ideas will help your wall opening look great
Full Story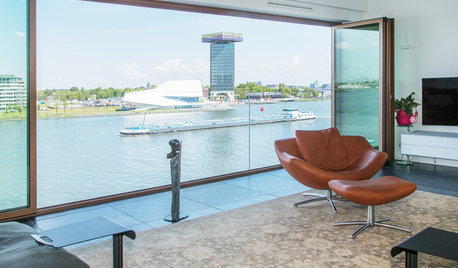
MY HOUZZMy Houzz: Breaking Down the Walls in Amsterdam
A modern Netherlands condo becomes an open-plan space with water and city views
Full Story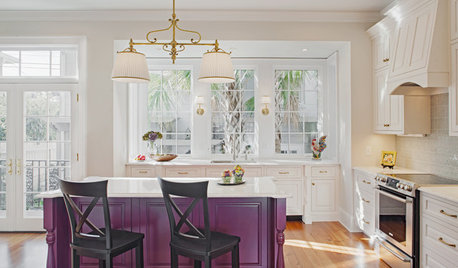
KITCHEN OF THE WEEKKitchen of the Week: Bye-Bye, Big Red Wall
An in-the-way wall disappears to bring in a large island, built-in cabinets and lots of light
Full Story


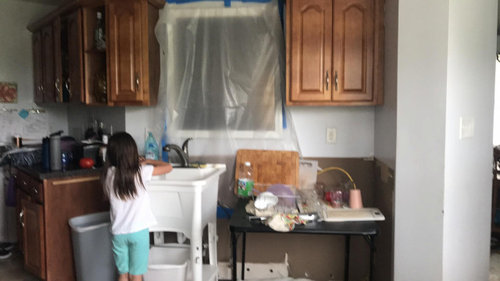

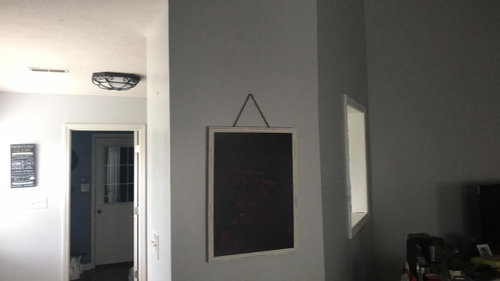




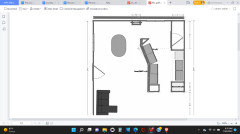



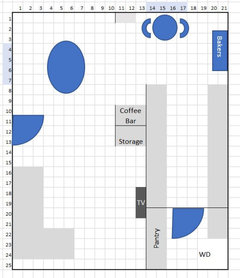

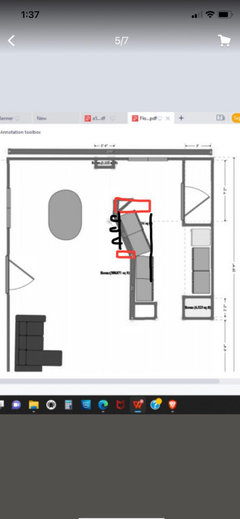





mcarroll16