Kitchen remodel layout dilemmas
lavirnig
last year
last modified: last year
Featured Answer
Sort by:Oldest
Comments (10)
lavirnig
last yearRelated Discussions
kitchen remodel- need help with layout. Strange layout currently.
Comments (1)I am not sure where the walled in heater is that you are referring too. Attached would be a nice layout for your space. Ref= Refrigerator R=Range DW= Dishwasher C=rolling cart...See MoreBathroom remodel - layout dilemma - where to put the toilet?
Comments (14)I don't really see a cost/benefit in moving everything around. I think the best improvement for you money is to move the door down about two feet (sorry- I'm horrible with metric) and put a storage cabinet where the door presently is. In this configuration, the toilet is not visible when the door is open. This solution is a lot less expensive and the construction will be a lot less disruptive than anything major....See MoreTo remove a wall or not remove a wall? A Kitchen Remodel Dilemma
Comments (53)We moved to Florida from NY. The house we bought was so dark inside because of large overhangs from the roof which blocks sunlight and a large lanai running across the back wall which has a roof, no sunlight. We liked the house, but I couldn't stand how dark it was inside. Before we moved in, I call a Tubular Skylight company to get an estimate on installing them in the house. Recommendation was a large one in the kitchen ceiling ($500.00), small one in a bathroom off the hallway($250.00), a medium size in the family room off the kitchen ($325.). I can't tell you how bright this area is now. What I liked is they just go through your attic, make the openings and can position the tube (in the attic) toward south so we get bright light from sunrise to sunset. Over the past 6 yrs when we could afford more, we added to the laundry room (no windows), another bathroom (small skylight), the dining room. My house is so bright when you walk in you think there are spotlights all over the place. It took me a while, initially when the first ones were put in to get used to the high level of light. Looked like a new house! Before putting them in, we had to have our overhead lights lit all day. That costs a lot of money. I feel these tube skylights have paid for themselves in 5 yrs. Plus the house looks like a bright, inviting home. Everyone who walks in comments on how bright our home is. I would look into installing at least one large one in the kitchen, maybe a medium in the hall. So much less expensive than 'real skylights' and keeping the lights lit all day. Jane...See MoreBathroom Remodel Layout Dilemma
Comments (2)First get a nice acrylic tub and tile the walls and have a shower for that back wall use a nice hinged glass shower screen instaed of a shower curtain to make the space feel larger . 60" is not big enough for 2 sink vanity . I just saw that tub honestly do you want to try to relax sitting up in a tub and all squished my legs are almost 39" long no way . Get that tub/ shower in a 32" width, nice deep saoker 19" deep or more so much better use of the space the tub can be 66: long for sure . No toilet room they are silly and waste space . No one should be using the toilet while someone else is in the bathroom . IMO if at all possible do a european style toilet room with a sink for hubby where it has entry from the hallway. It also will be great when you add another body to the mix. That strorage cabinet will be awesome and useable if no toilet room ....See Morejck910
last yeardecoenthusiaste
last yearlast modified: last yearDenise Marchand
last yearDenise Marchand
last yearEarthen Space Décor
last yearDenise Marchand
last yearDenise Marchand
last yearEarthen Space Décor
last year
Related Stories

INSIDE HOUZZPopular Layouts for Remodeled Kitchens Now
The L-shape kitchen reigns and open-plan layouts are still popular, the 2020 U.S. Houzz Kitchen Trends Study finds
Full Story
KITCHEN DESIGNKitchen of the Week: Remodel Spurs a New First-Floor Layout
A designer creates a more workable kitchen for a food blogger while improving its connection to surrounding spaces
Full Story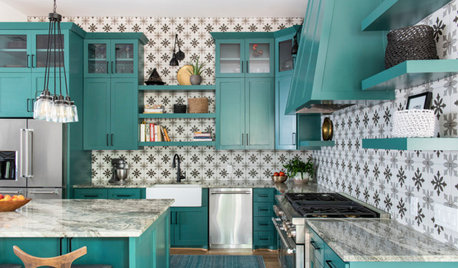
KITCHEN MAKEOVERSGreen Cabinets and Bold Tile for a Remodeled 1920 Kitchen
A designer blends classic details with bold elements to create a striking kitchen in a century-old Houston home
Full Story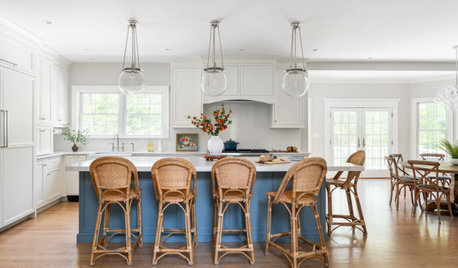
LATEST NEWS FOR PROFESSIONALS9 Kitchen Remodeling Trends Everyone Should Know About Now
See the latest on open floor plans, cabinet colors, pro hiring and more from the 2024 U.S. Houzz Kitchen Trends Study
Full Story
DATA WATCH9 Kitchen Remodeling Trends Everyone Should Know About Now
See the latest on open floor plans, cabinet colors, pro hiring and more from the 2024 U.S. Houzz Kitchen Trends Study
Full Story
REMODELING GUIDES5 Trade-Offs to Consider When Remodeling Your Kitchen
A kitchen designer asks big-picture questions to help you decide where to invest and where to compromise in your remodel
Full Story
KITCHEN DESIGNKitchen Remodel Costs: 3 Budgets, 3 Kitchens
What you can expect from a kitchen remodel with a budget from $20,000 to $100,000
Full Story
KITCHEN DESIGNRemodeling Your Kitchen in Stages: Planning and Design
When doing a remodel in phases, being overprepared is key
Full Story
MOST POPULARRemodeling Your Kitchen in Stages: Detailing the Work and Costs
To successfully pull off a remodel and stay on budget, keep detailed documents of everything you want in your space
Full Story
KITCHEN DESIGNKitchen Layouts: Ideas for U-Shaped Kitchens
U-shaped kitchens are great for cooks and guests. Is this one for you?
Full Story


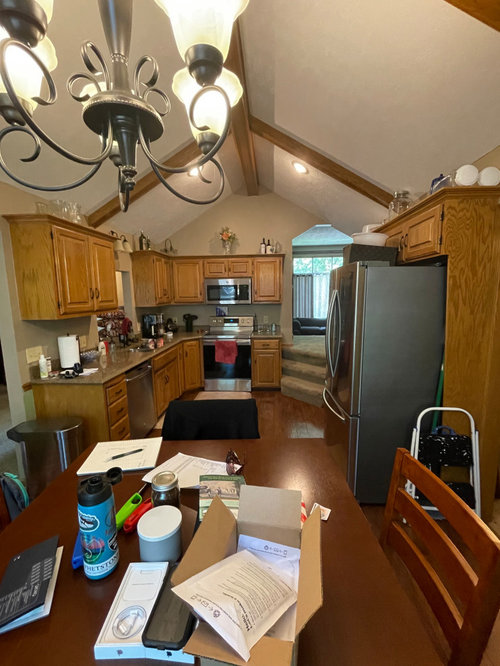
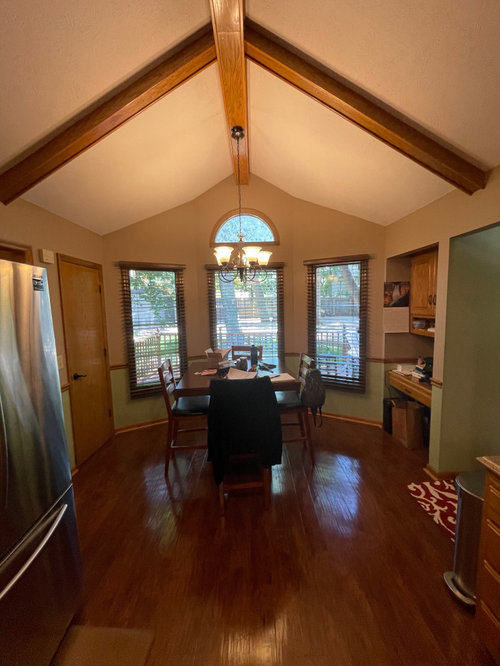
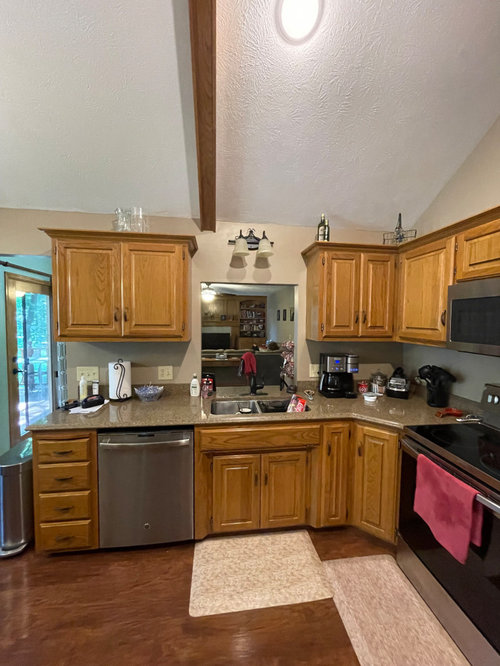
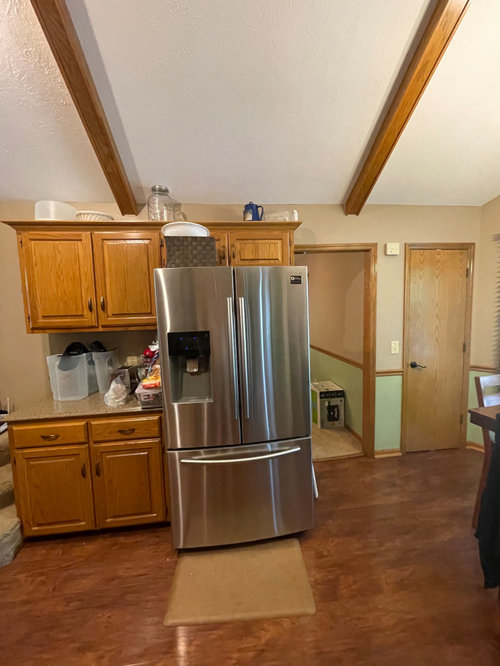
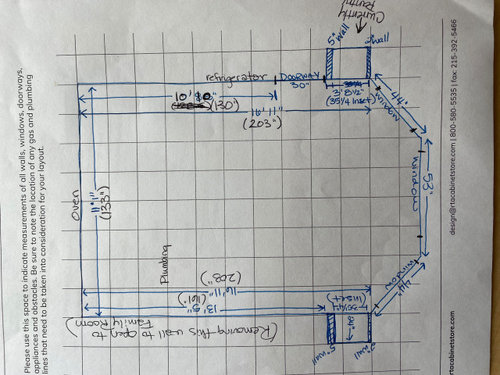
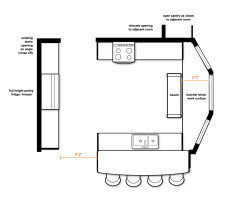



millworkman