Help with Living Room Layout & furniture choices with opposite views
callawaym
last year
last modified: last year
Related Stories

SMALL HOMESRoom of the Day: Living-Dining Room Redo Helps a Client Begin to Heal
After a tragic loss, a woman sets out on the road to recovery by improving her condo
Full Story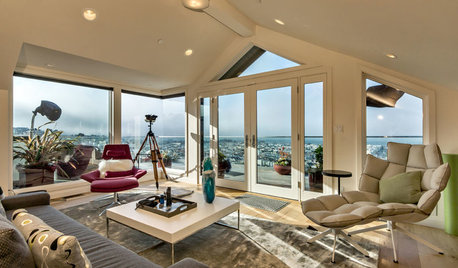
ROOM OF THE DAYRoom of the Day: A San Francisco Living Room Enjoys the View
A reconfigured entry, expansive windows and modern furnishings create an inviting living room with stunning vistas
Full Story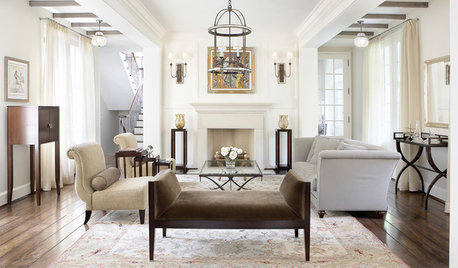
LIVING ROOMSHow to Choose Traditional Living Room Furniture
Stick with structured, classic pieces to create a timeless yet livable layout
Full Story
LIVING ROOMS8 Living Room Layouts for All Tastes
Go formal or as playful as you please. One of these furniture layouts for the living room is sure to suit your style
Full Story
DECORATING GUIDESHow to Plan a Living Room Layout
Pathways too small? TV too big? With this pro arrangement advice, you can create a living room to enjoy happily ever after
Full Story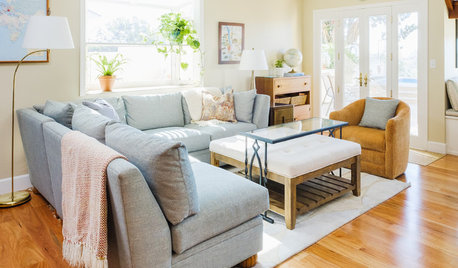
LIVING ROOMSCustom Furniture Creates a Flexible Living Room Lounge
A new seating area lets these homeowners reconfigure their setup for snacking, relaxing and enjoying the views
Full Story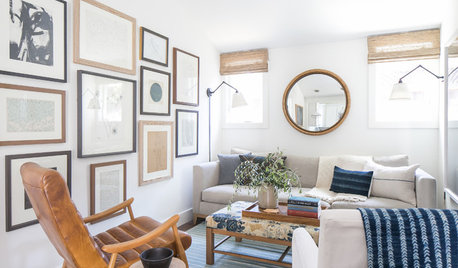
LIVING ROOMSGood Furniture Combos for Tight Living Rooms
Consider these sofa, chair and ottoman pairings to maximize seating and comfort in a relatively small space
Full Story
LIVING ROOMSA Living Room Miracle With $1,000 and a Little Help From Houzzers
Frustrated with competing focal points, Kimberlee Dray took her dilemma to the people and got her problem solved
Full Story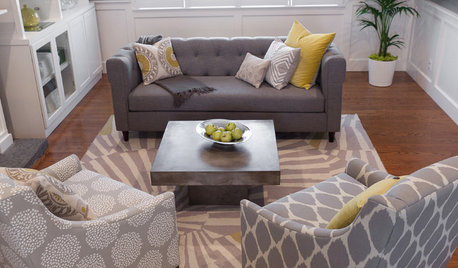
LIVING ROOMSReaders' Choice: The 10 Most Popular Living Rooms of 2012
Every design style gets a shout-out in the most saved living room photos of the past year — see if any elements speak to your own tastes
Full Story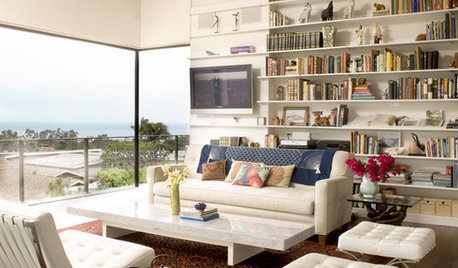
MORE ROOMSReaders' Choice: Best Living Rooms of 2011
Get ideas for your own great gathering room from the most popular living rooms added to Houzz this year
Full Story


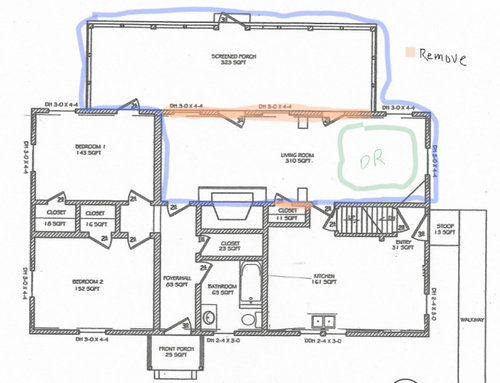

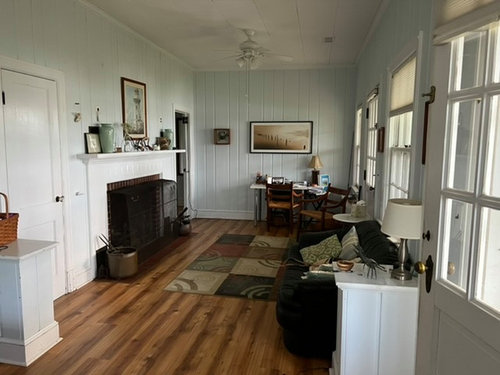
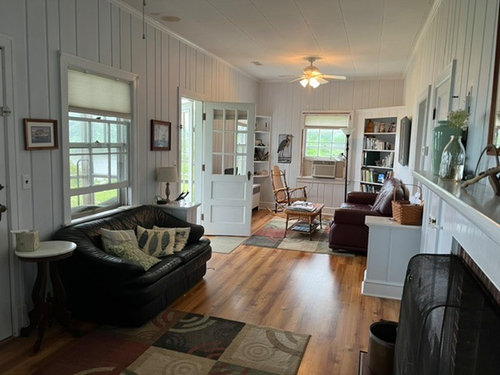

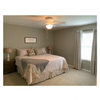
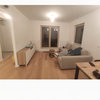

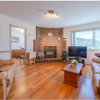
lucky998877
callawaymOriginal Author
Related Discussions
New Home, Need Help On Living Room Furniture & Layout.
Q
Please help me with furniture layout in our living room
Q
Living room furniture layout options- please help
Q
Living Room Woes: Desperate for Furniture Layout Help
Q