Please help me with furniture layout in our living room
NeDak
3 years ago
Featured Answer
Comments (30)
NeDak
3 years agodecoenthusiaste
3 years agoRelated Discussions
Help me pick living room furniture/layout
Comments (18)Thanks everyone - much more to ponder here. @roarah, I think almost any sofa direction is going to entail a big ottoman. I've avoided it to date because the kids use the coffee table for so much coloring/lego building/etc (which explains why it needs replacing) but if I replace the sectional with anything other than another sectional, I'll definitely want to try a big cushy ottoman. @Beverly27 and @bac717, I like this idea and need to play with it some more. The difficulty is that there is a 4ft wide window on that wall. There would still be enough space to place the TV between the window and the door, but there tends to be a pretty bright glare from the window itself. (That may change within the next few weeks, when the house under construction next door gets its upper floors, sigh.) It's worth shifting the furniture around to see if it might work! My husband is out of town for the next couple of days - time for some experimentation! @suero - the U-shaped sectional is a really interesting idea. I need to hunt around the web to see if I can find something like that...it would eliminate all the battles for prime TV watching seats. @jlc712, I realize I hadn't posted a proper diagram or clear photos; all these are old blurry cell shots in my photobucket library. I'll try for something better after work, but the entry to the dining room is on the same wall where the TV/"fireplace" is currently situated - directly opposite the exterior door. @kidrowlam, the one thing that is staying in the room for the foreseeable future is the Persian rug - it was a wedding gift from my MIL (and we have no other place for it!) The faux fireplace is in the first photo in my first post, under the TV. I'm totally ready to junk it if I can improve the space.... Thanks everyone - I'll try some of these ideas tonight/tomorrow!...See MoreLiving room furniture layout HELP please!
Comments (1)bump...See MoreHelp me arrange furniture with this awkward living room layout
Comments (6)Thanks for your feedback! As of now I don’t have any specific furniture purchased but have been looking. My main goal is to utilize both “living” spaces in the most functional, aesthetic way possible. I don’t want a bunch of wasted floor space and I want it to be cohesive/flow well so it just doesn’t seem like a random desk placed in a large room. I also was curious as to whether the way the sofa/chairs are arranged works for this room or if something like a sectional would be appropriate. Or if rearranging where the sofa/chairs would work better in relation to the fireplace/TV. Would love to update the fireplace (planning on a new mantle for sure) and decor in general, and make it more like some of these living rooms from my idea books. My goal is to achieve a coastal-modern feel, with richer woods and navy versus pastels and driftwood. Thanks for the tip on providing measurements - I’m new to this kind of software so I was sort of trudging my way through it :) I will try to get more accurate measurements ASAP....See MorePlease help me layout furniture in my awkward living room.
Comments (9)Nice and large room! IMO, you are trying ot squeeze too many chairs into the space. Add to that the dining room chars and barstools... chair overload. In the photos you've posted, the fireplace is being left out of the equation. It needs at least one chair closer. Have you tried the sofa on the window wall? There is also a lot of unused real estate between the living room area and dining area. I would enlarge the seating area to include some of this space. To define the areas, you could use sofa with a console table or cabinet back to back with the dining area....See MoreNeDak
3 years agoRawketgrl
3 years agoRawketgrl
3 years agoRawketgrl
3 years agoNeDak
3 years agoNeDak
3 years agoRawketgrl
3 years agoNeDak
3 years agoNeDak
3 years agopartim
3 years agoNeDak
3 years agodecoenthusiaste
3 years agotedbixby
3 years agoNeDak
3 years agofreedomplace1
3 years agoNeDak
3 years agofreedomplace1
3 years agofreedomplace1
3 years agofreedomplace1
3 years agolast modified: 3 years agoJ D
3 years agoJ D
3 years agoJ D
3 years agoNeDak
3 years agodianabythelocks
3 years agoJ D
3 years agoJ D
3 years agoJ D
3 years ago
Related Stories

ROOM OF THE DAYRoom of the Day: Right-Scaled Furniture Opens Up a Tight Living Room
Smaller, more proportionally fitting furniture, a cooler paint color and better window treatments help bring life to a limiting layout
Full Story
LIVING ROOMS8 Living Room Layouts for All Tastes
Go formal or as playful as you please. One of these furniture layouts for the living room is sure to suit your style
Full Story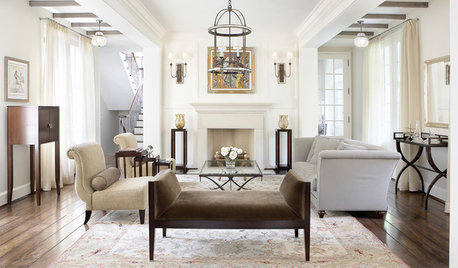
LIVING ROOMSHow to Choose Traditional Living Room Furniture
Stick with structured, classic pieces to create a timeless yet livable layout
Full Story
DECORATING GUIDESHow to Plan a Living Room Layout
Pathways too small? TV too big? With this pro arrangement advice, you can create a living room to enjoy happily ever after
Full Story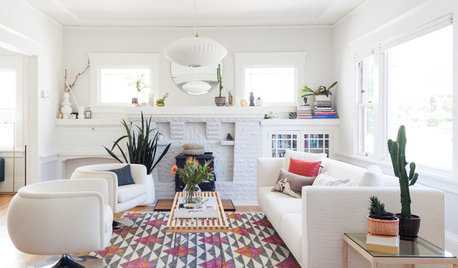
ROOM OF THE DAYWhite-and-Gray Paint Scheme Brightens a New Living Room Layout
The right colors and right-sized furniture and accessories open up entertainment possibilities in a California Craftsman
Full Story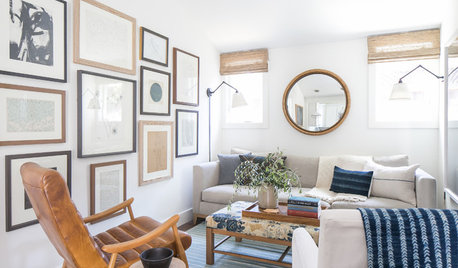
LIVING ROOMSGood Furniture Combos for Tight Living Rooms
Consider these sofa, chair and ottoman pairings to maximize seating and comfort in a relatively small space
Full Story
LIVING ROOMSCurtains, Please: See Our Contest Winner's Finished Dream Living Room
Check out the gorgeously designed and furnished new space now that the paint is dry and all the pieces are in place
Full Story
LIVING ROOMSA Living Room Miracle With $1,000 and a Little Help From Houzzers
Frustrated with competing focal points, Kimberlee Dray took her dilemma to the people and got her problem solved
Full Story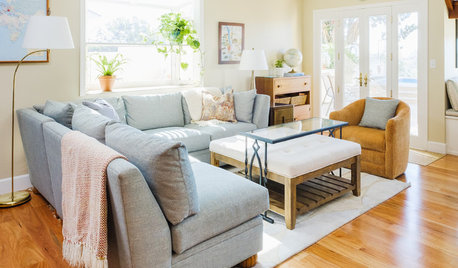
LIVING ROOMSCustom Furniture Creates a Flexible Living Room Lounge
A new seating area lets these homeowners reconfigure their setup for snacking, relaxing and enjoying the views
Full Story
LIVING ROOMSLay Out Your Living Room: Floor Plan Ideas for Rooms Small to Large
Take the guesswork — and backbreaking experimenting — out of furniture arranging with these living room layout concepts
Full Story



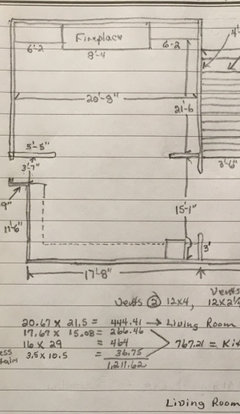




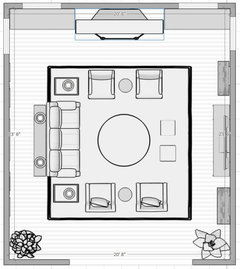

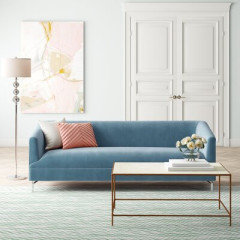

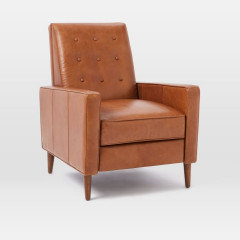

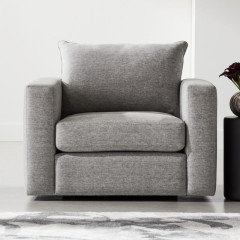
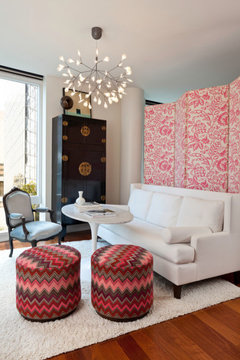
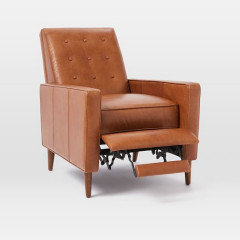
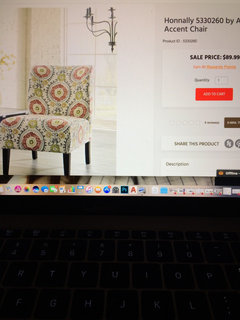



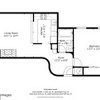

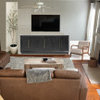
decoenthusiaste