Half Bath / Laundry Room -- Split them up or Lose a Bathroom?
nuix
last year
Convert Combo Bath/Laundry to just Laundry Room
Move Laundry Upstairs
Other
Featured Answer
Sort by:Oldest
Comments (18)
Related Discussions
Help Me Plan a Tiny Half Bathroom (With Pics)
Comments (33)When they rough plumb, the toilet drain line is a 3" diameter (or 4" diameter) pipe. The center of it is 10, 12, or 14" from the finished edge of the back wall, usually (those are standard sizes). Where the toilet bolts down is also that measurement (10, 12 or 14" from the back wall) and informs you on what type of toilet to buy--a 10 in rough in toilet can sit back far enough to fit a 10 in rough in, but a 12" rough in toilet cannot fit into a 10 in rough in space. If your plumber has to set that toilet drain line at 14" from the back wall (because, say, there is a floor joist under where he'd otherwise put it), even if you chose a toilet that only sat 27" from the wall at a 10" rough in, you have to add 4 more inches to that projection (difference between 10 and 14) and now that toilet projects 31". So, what I am saying, is in case, it may not be JUST about how it will nicely draw out on the floor... but also where your joists under it lie, and where the plumber is capable of running the drainlines....See MoreLaundry room bathroom combo?
Comments (16)When I was younger I owned a townhouse with a stackable set in the master bathroom, the small kind of stackable ones. It was fine. Maybe I was young and happy to not go to the laundrymat. For my current remodel I had considered it but decided against it. But that's just me. As a potential buyer, I would not want to look at a W/D in the bath. Can you put them in some sort of cabinet? I've seen pics where people put them side by side and have foldable doors to cover the front of the W/D, so it looks like a cabinet. Looking out the window when you fold laundry sounds great. Will you have some sort of expandable rack to hang clothes as you put them on hangers? I'm not clear on where the bathroom parts will go if the W/D are under the window, but I'm sure you'll figure it out. Maybe you can consult with a designer or someone skilled to help with the layout, maybe someone at a kitchen and bath design store or ? Maybe a 1 hour consultation would reap some good ideas. (?)...See MoreHelp with floorplan for Laundry Room - Office - Guest Half-bathroom
Comments (27)Do you have an elevation drawing of that stairwell in the living area? Seems the space under the stair landings could be better incorporated in your effort to locate the powder room, or at least the hot water, accessing from the closet by the entry and moving the sloset to the living room side. On another subject, am I mis-reading or are there bi-fold doors by the tub in the main bath? Looks like there are windows in the WIC. I would rather have windows in the bath and walk through the closet to get there than have to walk through the bath to retrieve clothing; not convenient if there is someone using the bath. That pantry at the foot of the stairs looks like a good spot for a stacking WD. I'd want it configured to vent out an exterior wall, using pullout pantries in the kitchen so that space could be the laundry. But first I'd move that big bath's footprint to the deck end of the space so the closet could be in the master....See MoreDoes this Laundry with Half Bath Layout Work?
Comments (33)I was liking the last design with the washer/dryer in a separate room through the half bath, but my wife has convinced me otherwise. We find utility in the sink in the laundry room and prefer the accessibility of it being next to the washer being important. This allows for a 28" sink cabinet. A change from a similar design to this is instead of a pocket door splitting the cubbies in half the entry to the laundry is now on the right allowing a continuous 86" of cubbies. This also allows us to keep the change from the previous iteration with the main entry door being shifted closer to the laundry so it's more in the middle of the room. I'm actually showing the sidelights at 14" now instead of 12". And we have a great test case for this foyer layout because the foyer in our primary home is exactly 7'-4" wide as well with a bench in the same position relative to the door. Makes us comfortable knowing that the spacing works. The pocket door into the laundry will likely be left open almost all the time. I'd say we shouldn't bother with it, but the cost to add later if we changed our mind dictates that it just makes sense to do it now,. The washer is top load, so no door swing to worry about and the dryer door will swing against the wall. With the pocket door mostly in line with the dryer, that mitigates any concern about the 66" depth to the room. The toilet is now in a water closet, alleviating the concerns that many had in the early comments. If there's still a concern with this overall design it's the comments of guests walking past the laundry to use the bathroom. Given our use of the house, we don't see that as a problem as any guest is likely to be an overnight guest who is as likely to use the laundry as the owners. Also as a weekend home there aren't going to be piles of laundry that will build up. I still don't love the pocket door for the toilet, but I was looking into self-closing mechanisms that are available. Alternatively, we're going to think about an outswing door....See Morenuix
last yearBeth H. :
last yearlast modified: last yearkandrewspa
last yearFori
last yearnuix
last yearnuix
last yeareandhl2
last yearnuix
last yearpalimpsest
last yearFori
last yearchachawoman
last year
Related Stories
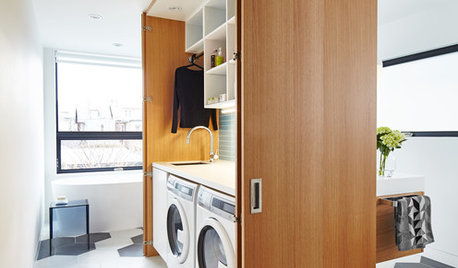
BATHROOM MAKEOVERSA Clever Storage Box Hides a Laundry Room Inside a Bath
Natural light and smart space-planning turn 165 square feet into a multifunctional, spa-like retreat
Full Story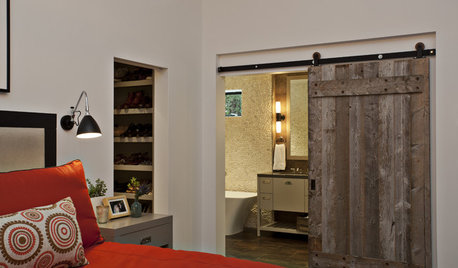
ROOM OF THE DAYRoom of the Day: Roughing Up a Contemporary Master Bath
Natural materials and toothy textures help a sleek bathroom fit a rustic house
Full Story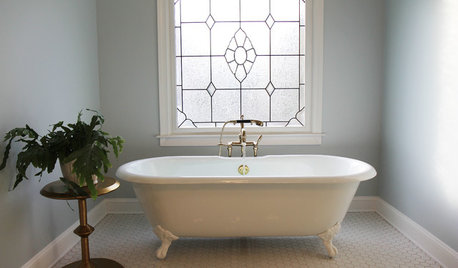
ROOM OF THE DAYRoom of the Day: A Classic Look Freshens Up a Master Bath
Soothing blues and thoughtful nods to vintage style create a comfortable haven for busy parents
Full Story
LAUNDRY ROOMSSoak Up Ideas From 3 Smart Laundry Rooms
We look at the designers’ secrets, ‘uh-oh’ moments and nitty-gritty details of 3 great laundry rooms uploaded to Houzz this week
Full Story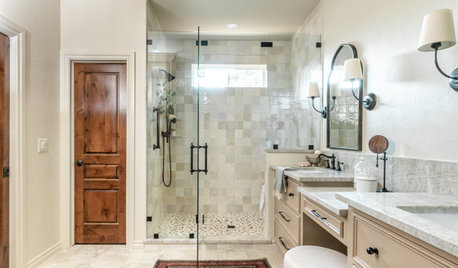
BATHROOM MAKEOVERSBefore and After: 3 Bathrooms Lighten Up and Lose the Tub
See how removing bathtubs allowed designers to add larger showers and a more open feel to these renovated bathrooms
Full Story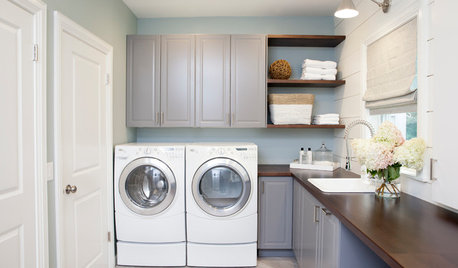
ORGANIZINGAfter Tidying Up, How to Organize Your Laundry Room
When you’re done giving your laundry area the Marie Kondo treatment, these storage tools can help keep it neat and clean
Full Story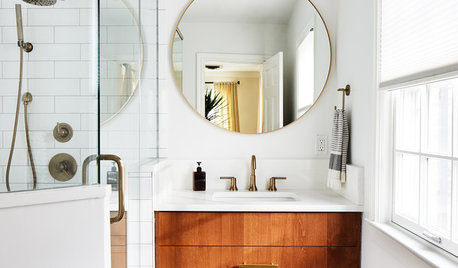
BATHROOM DESIGNCouples Are Splitting Up ... Their Bathroom Spaces
Partners are renovating with personalized touches in their individual bathrooms
Full Story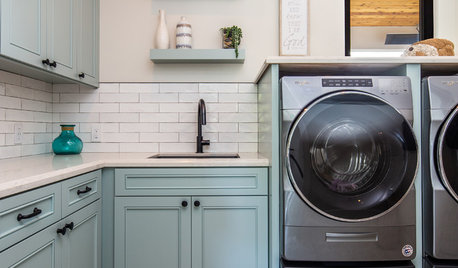
LAUNDRY ROOMSNew This Week: 5 Laundry Room Ideas to Perk Up Your Space
Integrate these ideas into your design for a more functional and inviting laundry room
Full Story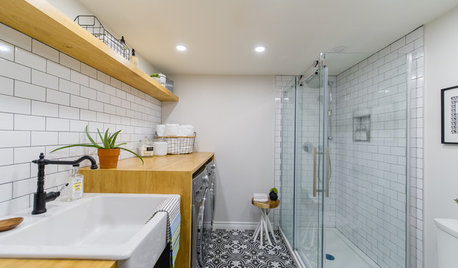
BATHROOM DESIGNA Bathroom and Laundry Room in 85 Square Feet
A basement renovation gives a Canadian family a functional laundry room combined with a second bathroom
Full Story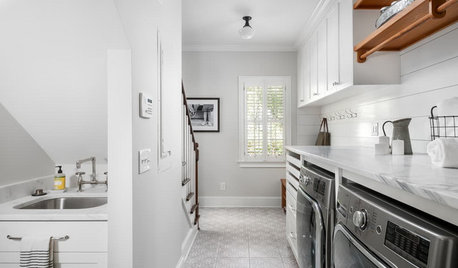
LAUNDRY ROOMSBefore and After: Remodeled Laundry Room Lightens Up
See how shiplap walls, marble countertops and a new glass door brighten this laundry-mudroom combo in Atlanta
Full Story


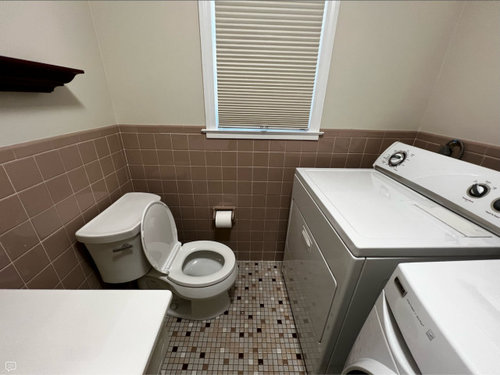
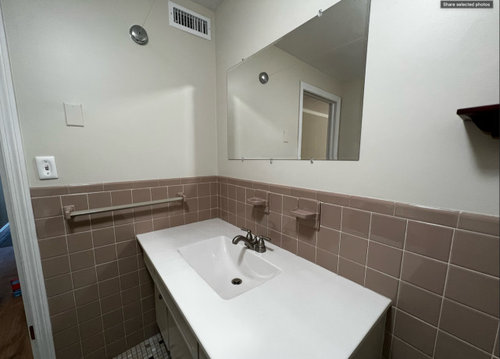
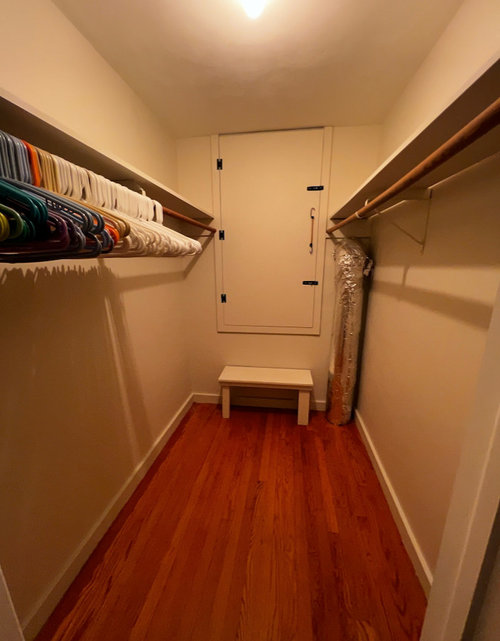
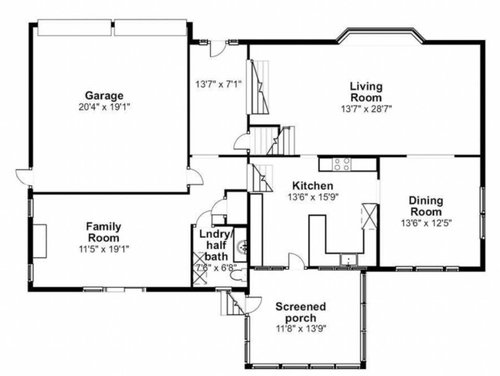
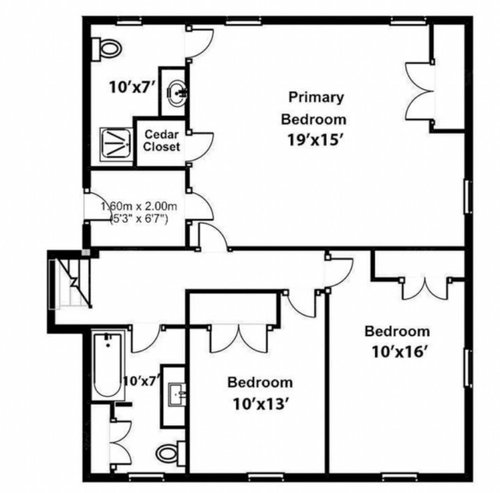
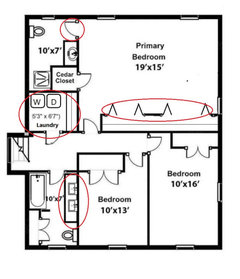
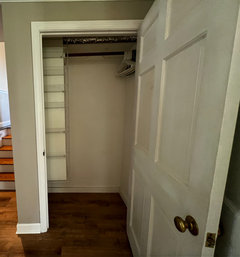
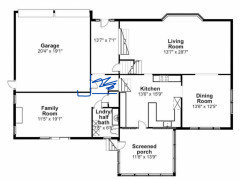
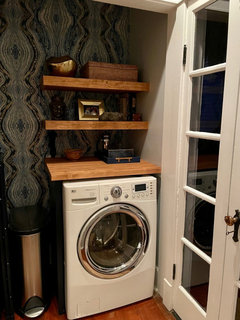
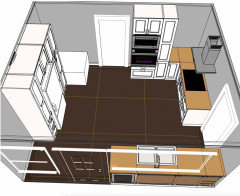
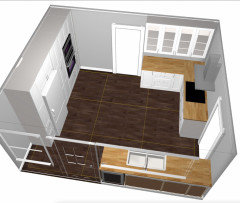
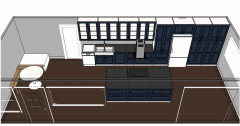
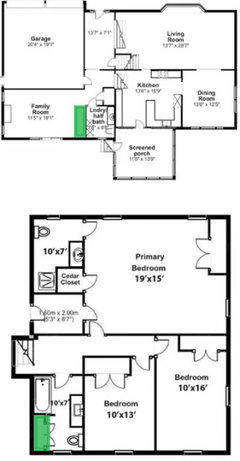
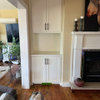




BeverlyFLADeziner