Kitchen in antique house
Allison W
last year
last modified: last year
Featured Answer
Sort by:Oldest
Comments (31)
Allison W
last yearlast modified: last yeardecoenthusiaste
last yearRelated Discussions
Kitchen in historic home
Comments (17)Owner of of 165 +/- year old Greek revival home here. Ok, first thing to understand about old houses is that you can't really have a reproduction peruiod kitchen and have a modern function kitchen in the same space. The technology has just changed too much. I'm assuming hot and cold running water are required, right? Second, from the picture of your house I can see it is not a first-settlement level structure so: a) Understand that the original kitchen would not have been the full-time working space of the homeowner's wife, mother or sister. It would have been staffed by some variety of domestic worker(s). This is a fundamental difference between then and now. Decorative choices for spaces not occupied by the homeowner's family are always more utilitarian. b) The present-day fantasy of the "great room, open to the kitchen food prep area" would also NOT have been accurate. After the era of primitve settlement-period dwellings, by the early 1800s the almost universal presence of domestic workers meant that the kitchen cooking areas were always separated from the dining and sitting room areas. Only extremely poor people, almost at the peasant level, or first settlers in newly-opened areas lived and cooked in the same space. Third, your house was on the cusp of a significant design style change and you should look carefully at it to discern where it falls. At the end of the 1700's through about 1840 (depending on how quickly the new styles were adopted) was the period of Federal style. This means smaller-scale, and finely made but simple moldings, trim, proportions, but not quite as delicate as the style preceeding it, Georgian. The succeeding style, Greek Revival, is bolder in scale, often wider, more ovoid-based moldings. There is sometimes a kind of muddling between them, but it's usually possible to separate the styles pretty clearly. Neither of them, of course, has the floridness of the later Victorian style(s). It would be useful I think, after you have determined which style your house largely falls in, to visit old house museum buildings to strengthen your eye for the appropriate scale of decorative treatments. This is not to say you will be looking to copy the various historical kitchen arrangements, they don't work with modern needs. You would be trying to fix in your mind the shape and scale of the decorative details: moldings, baseboards, door styles, proportions of the rooms, etc. These can then be approximated when choosing cabs, trim, and so forth. That way the modern fixtures will blend in to what your building already is, instead of being at cross purposes, design-wise. Don't get muddled up by contemporary recreations of older-seeming buildings. Find the real thing when training your eyes. Otherwise you will be copying a copy of a copy. For instance I often see really fat, heavily-turned, legs or columns and gargoylian corbels (all late Victorian elements) combined with delicate Federal-scale inset cabs. It all may appear to be an historical style, or "transitional", or whatever, but if these elements are in the same piece, it just makes me dizzy. Of course, you can have any style kitchen you want, as throughout time kitchen upgrades have happened according to the tastes and desires of the current owners. Some of the modern ones such as "French Provincial" or "Tuscan" being faux styles (meaning that were always fake, and not representing anything that actually ever existed to begin with) will be less likely to be successful. But you could, if your heart was set on it, have any authentic style of kitchen that came after your building's creation on the grounds that it might have been installed by some previous homeowner in the then-current newer style. The difficulty is that until after WW II many of the now-necessary appliances, amenities, and functional details didn't exist so you are stuck with trying to graft them on to an imaginary recreation of an interpretation of an earlier period. You can see how you can fall into the weeds here. It always seems simpler to me to study your house to get the massing and scale imprinted in your design sense. Understand how the orginal room uses worked and why they were what they were, and then set about choosing design elements that blend well with what is already there. Something about the house attracted you in the first place. If those were original elements, then strengthen the connection to them when choosing how to arrange and decorate your kitchen. If, OTOH, you're attracted to a completely modern design (I'm not referring to recently made stuff, but the Modern or Contemporary styles), then these can also work quite well as long as you get the scaling right: more delicate for a Federal structure and bolder for a Greek Revival one. You didn't say where you are, but my final advice is to resist the urge to falsley farmhouse-i-fy an urban structure. City people always had access to superior materials, more fashion-forward styling and more skilled craftsman. The reverse is true for me. As the owner of a really rural farmhouse built before the Civil War but in, even then, a late-appearing, country-made imitation of the elegant Greek Revival style, I can readily see the difference. It would play my much-loved, but truly country-cousin version of GR false if I added high-style GR details. HTH, L....See Morecost to refinish antique farm house sink
Comments (2)It's not possible to refinish at any cost. There's not one company left in the US that re-porcelainizes them anymore. Any other method of "refinishing" is just fancy paint that will fail when used in a hard use environment like a kitchen sink....See MoreLove our new home, but hate the antique white cabinets/kitchen! Help!
Comments (50)We moved into our forever home last year. The kitchen and bath cabinets and layouts were the one of the things that didn't really work for us. the first thing we did was change the cabinet hardware and wall colors in the whole house. First step in making it better. We now like the kitchen layout and cabinets, they grew on us. The added expense of changing everything wasn't worth it to us. And we are okay with that. Just saying this to be another voice to live with it for awhile. Put the color you love on the wall instead of the cabinets and decorate with it. If you decide in a while you need to change the expensive things, you will have had time to figure out what works and what doesn't in its current layout. And already have the things to coordonate with it. I think the flooring and countertop would look nice with navy walls and copper accents. I would forget the sink. but it is your house. do what will make you happy. We still plan on changing the master bath/closet/laundry area of our home. But adding a garage comes before that. Priorities. Have fun making your new house your home....See MoreAntique desk in a minimalist modern house
Comments (1)I've got a largely contemporary house, with my great grandmother's antique china cabinet in the entry hall. Works just fine for me. And for people who visit, I might add. Adding something unexpected to an otherwise consistent layout isn't a mistake, huge or otherwise, in my world....See MoreAllison W
last yearlast modified: last yearAllison W
last yearUser
last yearAllison W
last yearAllison W
last yearhappyleg
last yearAllison W
last yearAllison W
last yearAllison W
last yearAllison W
last yearAllison W
last yearAllison W
last yearAllison W
last yearAllison W
last yearDenise Marchand
last year
Related Stories

BEFORE AND AFTERSKitchen of the Week: Bungalow Kitchen’s Historic Charm Preserved
A new design adds function and modern conveniences and fits right in with the home’s period style
Full Story
KITCHEN DESIGNHouse Planning: How to Set Up Your Kitchen
Where to Put All Those Pots, Plates, Silverware, Utensils, Casseroles...
Full Story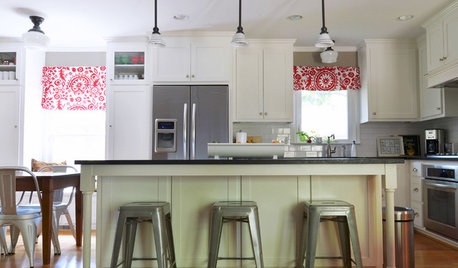
ECLECTIC HOMESMy Houzz: Kitchen Remodel Unifies a 1950s Texas Ranch House
A budget-minded couple seamlessly mix modern upgrades with vintage decor in Dallas
Full Story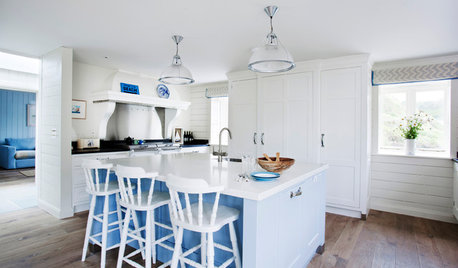
COASTAL STYLEKitchen of the Week: Beach-House Beauty With a Practical Style
A seaside kitchen in Cornwall, England, has a relaxed, nautical feel but is sturdy enough for rental traffic
Full Story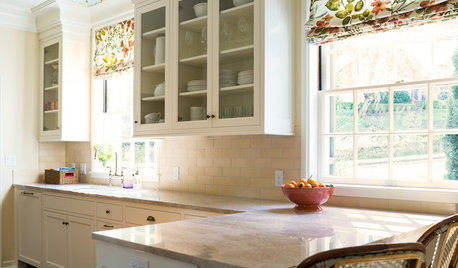
KITCHEN OF THE WEEKA Fresh Kitchen for a 1930s Colonial Revival House
The new design stays true to the Oregon home’s period architecture while adding function, flow and comfort
Full Story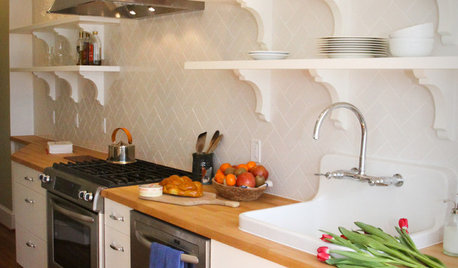
KITCHEN DESIGNKitchen of the Week: A D.C. Row House Honors Tradition
Traditional fixtures, a farmhouse sink and wood countertops give a newly redone kitchen a classic feel
Full Story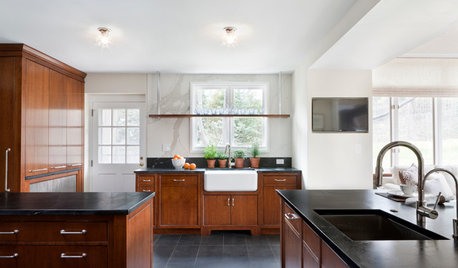
DESIGNER SHOWCASESA Kitchen Opens Up for a D.C. Show House
Removing a fieldstone wall helps turn a cooking space from dark and dingy to open and filled with light
Full Story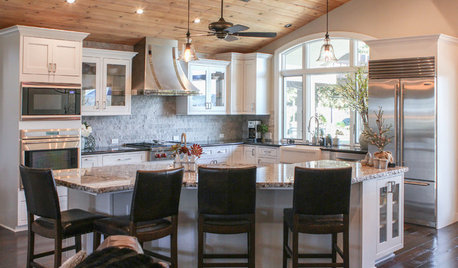
RANCH HOMESMy Houzz: Warm and Airy Kitchen Update for a 1980s Ranch House
A dark and cramped kitchen becomes a bright and open heart of the home for two empty nesters in Central California
Full Story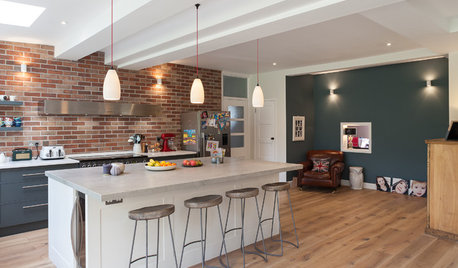
ADDITIONSA 1930s English House Gets a New Kitchen and Dining Area
The addition respects the home’s era while anticipating the changing needs of a modern family of 5
Full Story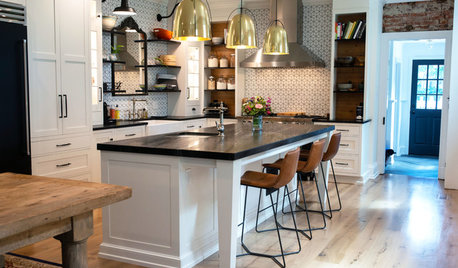
KITCHEN DESIGNKitchen Update Befitting an 1880s Federal-Style House
An interior designer opens up the floor plan and balances old and new in a Pennsylvania home
Full Story


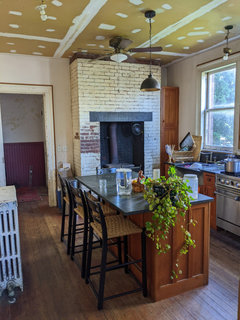
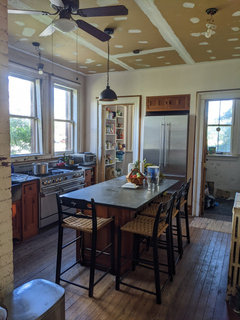
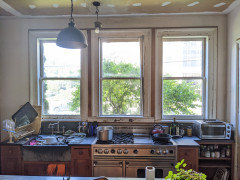
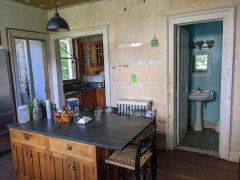
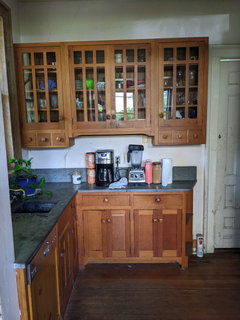
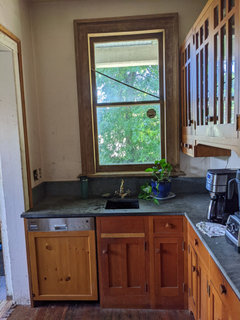
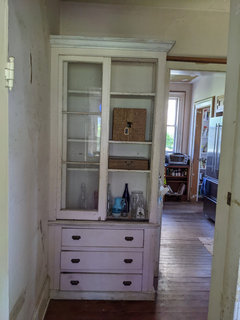
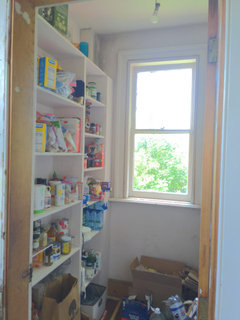
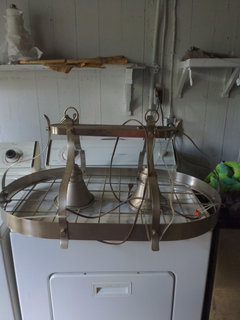
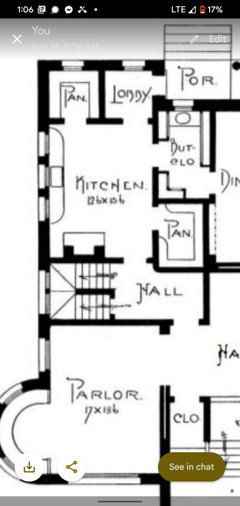
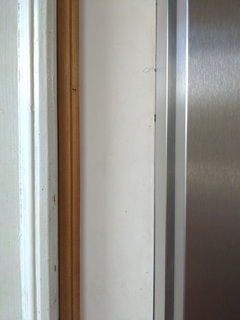
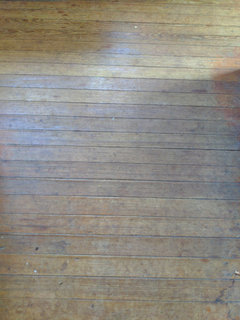
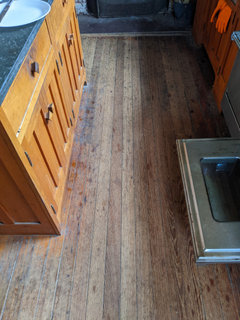
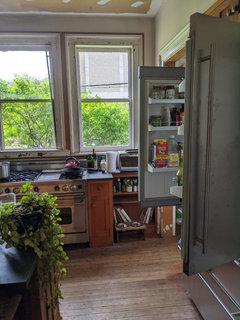
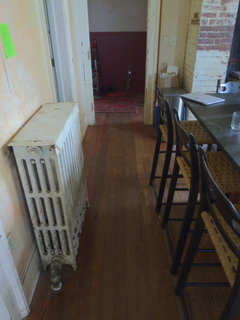
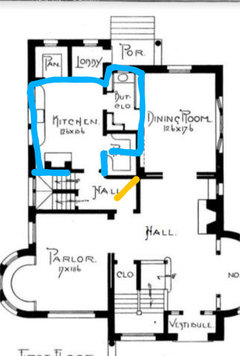
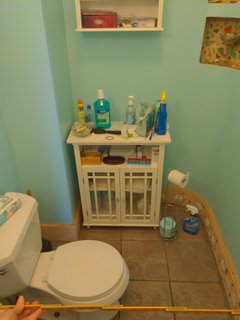
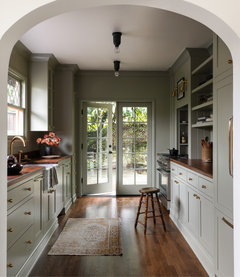
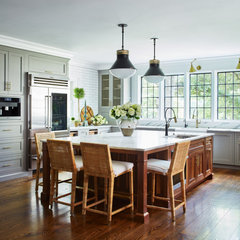

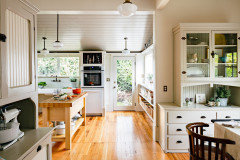





happyleg