Asking advice for an accent wall in master shower.
Robi J
last year
Featured Answer
Sort by:Oldest
Comments (38)
Robi J
last yearlittlebug zone 5 Missouri
last yearRelated Discussions
Master Bath Shower Faucets - wall and ceiling shower head only?
Comments (13)We redid our MB with an overhead, a hand held, also a grab bar. I think the handheld is great. We use it for cleaning screen windows, the dog, sometimes my feet, etc. Although I think the ceiling overhead shower head looks glamorous , it makes washing your hair awkward. You have to step out of the water pathway to get the shampoo in your hair, vs. a wall mount you step back a few inches and you can get shampoo in while still being showered with the water....See MoreShower pan advice please! Match bathroom floor or shower wall? See pic
Comments (8)Typically we match the bathroom floor to the shower floor. If the bathroom floor tile is too large and slippery, we'd cut it into smaller pieces. Do make sure that your shower floor tile is not slippery when wet. There are products that you can put on the tile afterward to add some grit if needed. Your shower most likely has a threshold and make sure that is well-delineated so you won't stub your toes. Keep in mind that natural stone requires more maintenance and is not as resilient as porcelain tile....See MoreMaster Bath Accent wall?
Comments (3)The tile in the picture w/the tile you posted? no. post all the tiles you plan on using. a gray porcelain tile doesn't tell me anything. and gray and that yellow one you posted, will not work. don't mix linear tiles and stay away from wood-look anything. the chevron one in your picture is ok, but look what it's paired with. white tile platform and a marble look tile. that's it. no other linear tiles. It's a very busy patterned bathroom. it works because everything else in that room is plain white or solid wood laminate. no other patterns, or busy looking vanities. it's wide open so the eye can roam. can you imagine another linear tile along the tub platform?Or a vanity with curves or other designs? If you like that bathroom, then copy it. exactly. otherwise, it's not going to look anything like it....See MoreNeed advice >> Shiplap accent wall in den?
Comments (9)I don't really think shiplap would give you much bang for the buck in this space. If it were mine, I'd focus on revamping the artwork on the walls, replacing the mirrors with something that holds personal meaning, and maybe doing something more dramatic with artwork where you have the map. Something that reminds you of favorite travels or places, perhaps? Enlarged personal photos or big original canvas paintings?...See MoreRobi J
last yearstiley
last yearlast modified: last yearRobi J
last yearDiana Bier Interiors, LLC
last yearBeverlyFLADeziner
last yearRobi J
last yearRobi J
last yearSabrina Alfin Interiors
last yearlast modified: last yearSkippack Tile & Stone
last yearRobi J
last yearSabrina Alfin Interiors
last yearMrs. S
last yearlast modified: last yearRobi J
last yearRobi J
last yearDiana Bier Interiors, LLC
last yearRobi J
last yearRobi J
last yearcpartist
last yearcpartist
last yearRobi J
last yearRobi J
last yearcpartist
last yearlast modified: last yearDiana Bier Interiors, LLC
last yearRobi J
last yearRobi J
last yearDiana Bier Interiors, LLC
last yearRobi J
last yearcpartist
last yearRobi J
last yearBeth H. :
last yearlast modified: last yearRobi J
last yearRobi J
last yearRobi J
last yearBeth H. :
last yearlast modified: last yearA M
last year
Related Stories
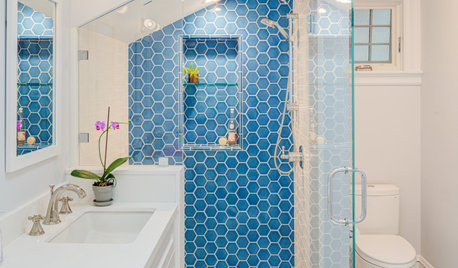
BATHROOM DESIGN10 Eye-Catching Bathroom Accent Walls
Well-chosen expanses of tile and unexpected texture make these feature walls shine
Full Story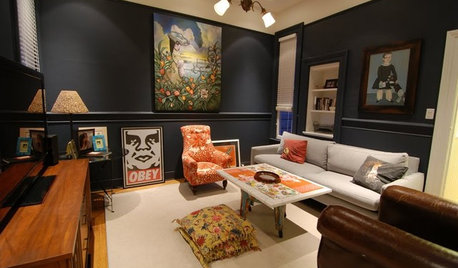
DECORATING GUIDESThe Case for the Anti-Accent Wall
Go ahead, paint everything the same color (even the trim)
Full Story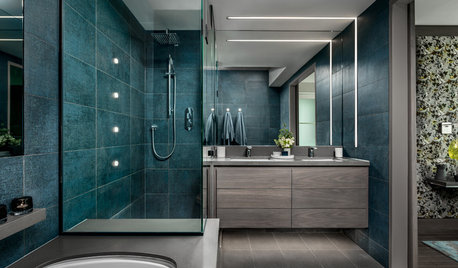
INSIDE HOUZZWhat Homeowners Want in Master Bathroom Showers and Tubs in 2019
Homeowners are split on tubs, while the majority upgrade showers, according to the 2019 U.S. Houzz Bathroom Trends Study
Full Story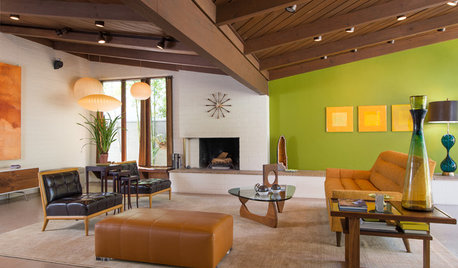
COLORWhy Accent Walls Are Here to Stay
Trendy or not, feature walls are a design element that endures
Full Story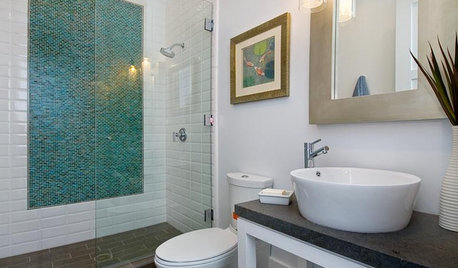
BATHROOM DESIGNAccent Tile Stands Out in the Shower
A Little of Your Favorite Tile Adds a Lot of Color and Fun
Full Story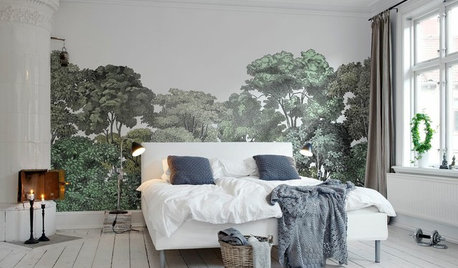
DECORATING GUIDES13 Stylish Ways to Accent a Bedroom Wall
From tried-and-true favorites to the latest textures, these creative ideas can strengthen your bedroom’s design
Full Story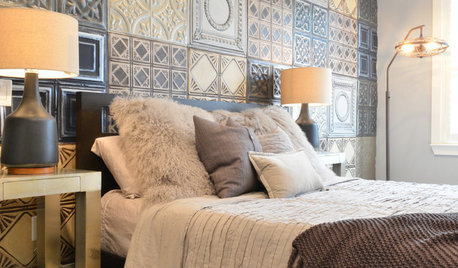
WALL TREATMENTSIdea of the Day: Tin Tiles Create a Striking Accent Wall
A bachelor's bedroom has the industrial style he loves but also is warm and comfortable
Full Story
BATHROOM DESIGNShower Curtain or Shower Door?
Find out which option is the ideal partner for your shower-bath combo
Full Story
REMODELING GUIDES11 Reasons to Love Wall-to-Wall Carpeting Again
Is it time to kick the hard stuff? Your feet, wallet and downstairs neighbors may be nodding
Full Story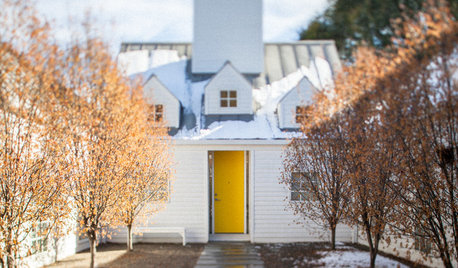
HOUZZ TOURSMy Houzz: A Master’s Design Goes Green and Universal
Adapting $500 house plans in Pittsburgh leads to planned Platinum LEED certification and better accessibility for one of the owners
Full Story



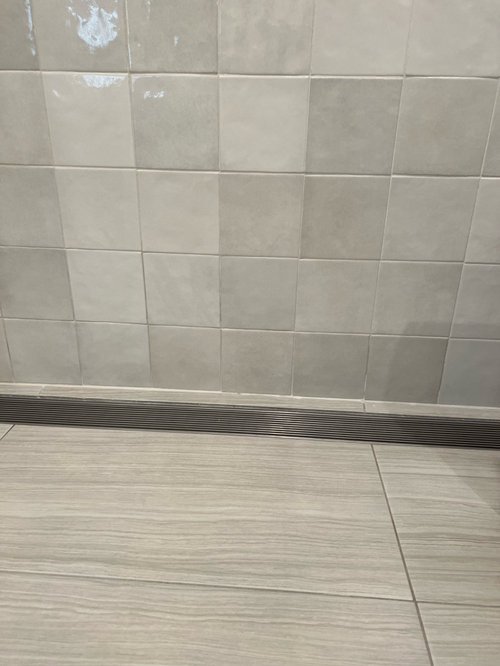



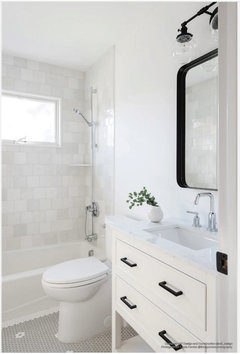

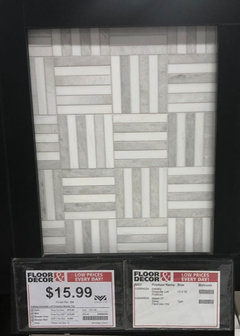

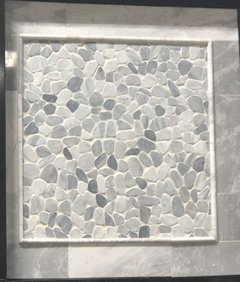



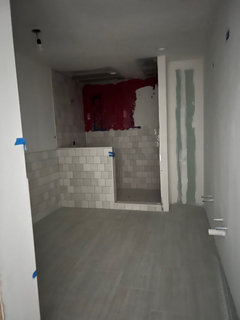
















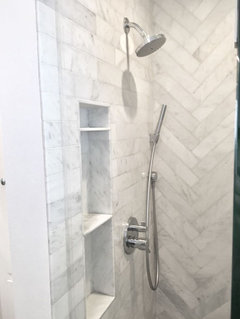






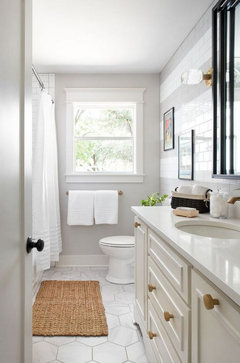

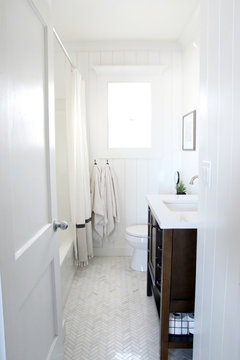


















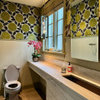
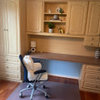

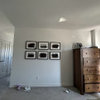
stiley