How do you like this open concept bathroom (no bathroom-bedroom wall)
venexiano
last year
last modified: last year
Featured Answer
Sort by:Oldest
Comments (26)
roarah
last yearRelated Discussions
Bathroom sinks/vanity are IN bedroom, not bathroom- HUH?
Comments (30)My parents house is like that, but there’s a wall with a wide doorway into the area with the vanity, so it’s open but also easy to close off by just putting a curtain rail up. It’s also oriented to the room such that if you only use enough light at the vanity to wash your hands for a midnight potty run, it really isn’t enough to bother someone in the bed if you place the bed sensibly. Getting ready in the morning would be trickier if you needed to do makeup and so on so needed proper lighting, so that’s where a screen or a curtain would come in....See MoreNeed Help with Master Bedroom Bathroom/Bedroom Layout - 1970s house
Comments (5)I like my first idea best as far as use of space. I know people say not to put toilets on an outside wall. We had one in our last house in Iowa, but we had 2X6 construction. I don't know how high your window is, but I'm guessing the toilet would fit under there. The shower would be 5 feet long or shorter if you want a wider space to get to the toilet. (kind of tight the way I have drawn). You could do a 5 and half foot long shower and do an angled door at the left end to allow room between the shower and toilet. The vanity would be about 7 feet long, unless you do a 60 inch vanity with a linen cabinet at the door. I would reverse entry door swing if you do that.. The second top right could work and you would still have a small closet. The bottom left plan would require waterproofing your front window. Hopefully someone will give you other ideas. The bottom right plan is bigger, but no closet. Each square equals 1 foot....See MoreHi, how do you remodeled a room into a master bedroom with a bathroom?
Comments (3)You add a shower and/or a tub to the bathroom, then make a closet. Really, you need to ask an actual question about the project if you want a non-smartass answer. I have no idea what it is you want to know. People here generally want to help you with layout, so get out your tape rule and graph paper and draw in great detail the walls, doors, windows, adjoining rooms and hallways, and indicate which are interior and exterior walls. Mark the length of all walls. And tell us your climate and what the room is built on (slab, basement, crawl space...). Then you will get lots of help....See MoreHow much does a floorplan design cost (bedroom bathroom closet)
Comments (3)If you post the current layouts with detailed measurements and any must-haves, nice-to-haves, etc, you can get a lot of great advice here from professionals and other folks with talent in design. You may have difficulty finding someone who will do a plan for you who is not also involved in doing the work. Or you may be able to find a designer who'll do a plan for a set fee. Just remember when you start remodeling anything, there are always 1000 decisions and problems that pop up along the way. Are you prepared to deal with that as a DIYer?...See Morearcy_gw
last yearSherry8aNorthAL
last yearcatbuilder
last yearRebecca Hicks
last yearmargimutch
last yearlast modified: last yearpalimpsest
last yearUser
last yearlast modified: last yearsusan49417
last yearpalimpsest
last yearPatricia Colwell Consulting
last yearvenexiano
last yearvenexiano
last yearSabrina Alfin Interiors
last yearlast modified: last yearflopsycat1
last yearM Miller
last yearcpartist
last yearlast modified: last yeareinportlandor
last yearSherry8aNorthAL
last yearHelen
last yearmillworkman
last yearvenexiano
last yearmillworkman
last yearNancy Anna
last yearlast modified: last yearAA Byron
9 months ago
Related Stories

ARCHITECTUREDesign Workshop: The Open-Concept Bathroom
Consider these ideas for balancing privacy with openness in an en suite bathroom
Full Story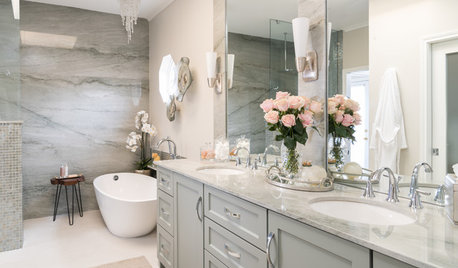
BATHROOM MAKEOVERSBathroom of the Week: Luxe Spa-Like Feel for a Master Bath
A designer found on Houzz updates a bathroom with a wall of quartzite, a water closet and glamorous touches
Full Story
REMODELING GUIDESBathroom Workbook: How Much Does a Bathroom Remodel Cost?
Learn what features to expect for $3,000 to $100,000-plus, to help you plan your bathroom remodel
Full Story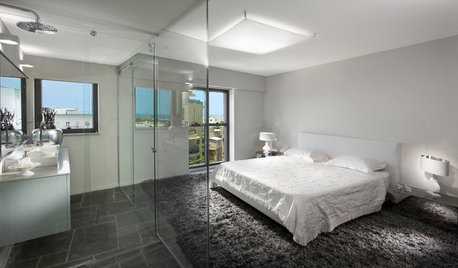
BATHROOM DESIGNThe Glass Bathroom Wall: Love It or Lose It?
There's no question that a glass wall makes a bathroom feel more open. Are they private enough for you?
Full Story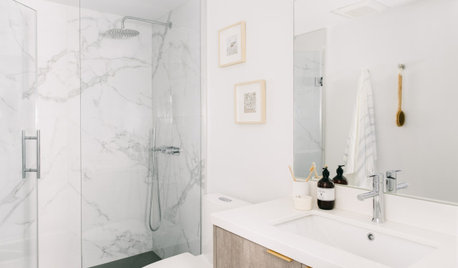
BATHROOM MAKEOVERSBefore and After: 4 Bathrooms Open Up With Clear Glass Showers
Shower curtains, glass blocks and walls all come down to brighten up dark and dated bathrooms
Full Story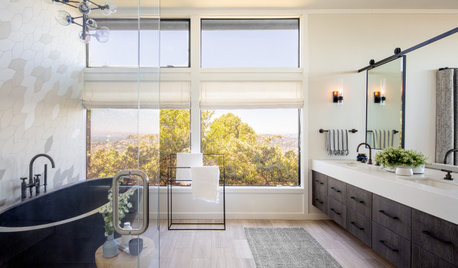
BATHROOM DESIGNBathroom of the Week: Spa-Like Makeover in Sausalito
A tiled feature wall and a sliding vanity mirror that preserves views of San Francisco Bay stand out in this remodel
Full Story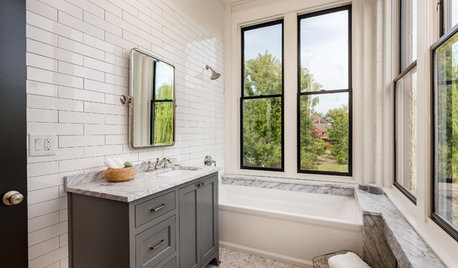
BATHROOM DESIGN10 Bathroom Trends From the Kitchen and Bathroom Industry Show
A designer and his team hit the industry’s biggest show to spot bathroom ideas with lasting appeal
Full Story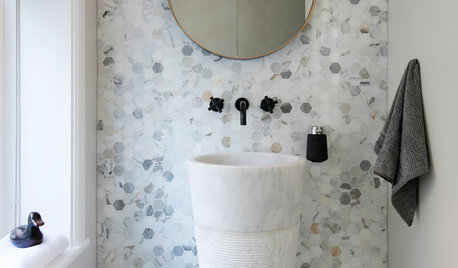
TILEHow Tiny Tiles Can Elevate Your Bathroom’s Style
Thanks to their ability to add texture and subtle pattern, petite hexagonal and penny tiles may be here to stay
Full Story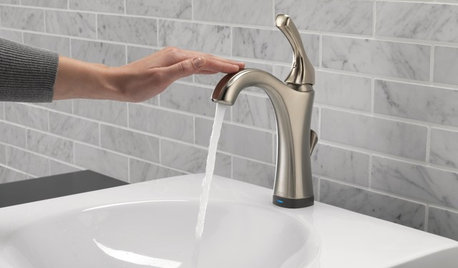
HOME TECHThe Bathroom of the Future: 4 Places for Tech in the Bathroom
Digital shower controls, smart mirrors, high-tech toilets and innovative faucets can add efficiency and convenience
Full Story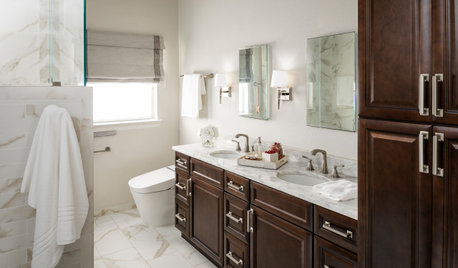
BATHROOM DESIGNBathroom of the Week: Pamper-Me Features and Marble-Like Tile
An Orlando, Florida, couple’s former cramped, dated master bathroom gets an elegant, contemporary update
Full Story


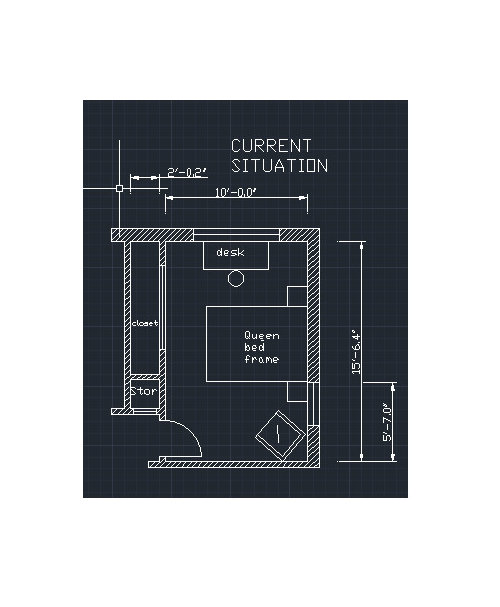
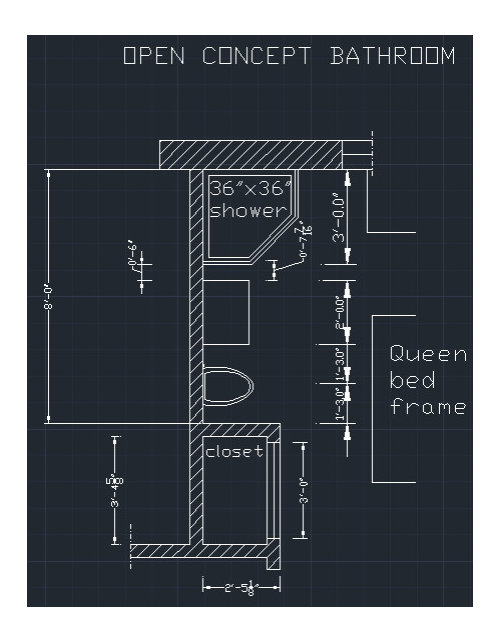



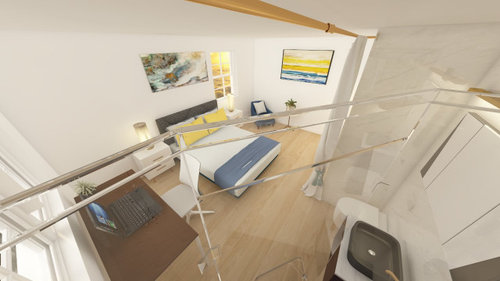


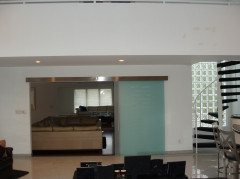



palimpsest