Primary Bathroom Floorplan help
Al
last year
last modified: last year
Related Stories

REMODELING GUIDESBathroom Workbook: How Much Does a Bathroom Remodel Cost?
Learn what features to expect for $3,000 to $100,000-plus, to help you plan your bathroom remodel
Full Story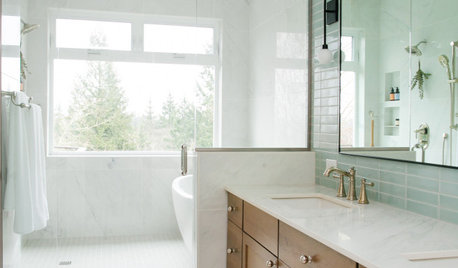
BATHROOM DESIGNBathroom of the Week: Spa Feel With a Welcoming Wet Room
A design and build team helps empty nesters rethink their primary bathroom with bright style and a breezier layout
Full Story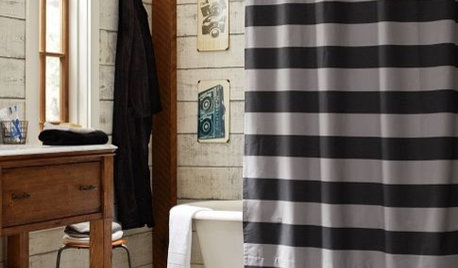
BATHROOM DESIGNGuest Picks: Cool Items for a Teenage Boy's Bathroom
Industrial elements and helpful gadgets make these bathroom choices winners with the boys
Full Story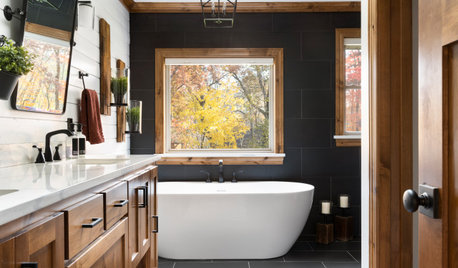
BATHROOM MAKEOVERSBathroom of the Week: Black, White, Wood and a High-Tech Shower
A design-build pro helps a Minnesota couple update their bathroom with dramatic farmhouse style and spa-like amenities
Full Story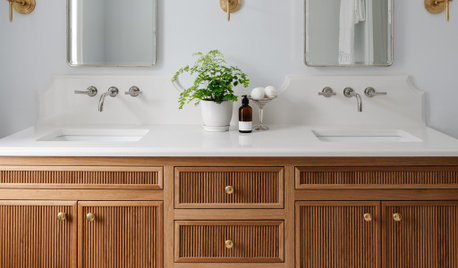
BATHROOM MAKEOVERSBathroom of the Week: Classic Style in 75 Square Feet
Marble tile, a furniture-like vanity and thoughtful details help create a calm retreat for parents
Full Story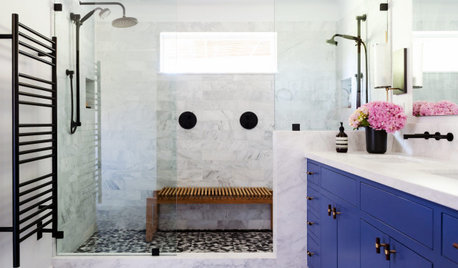
BATHROOM MAKEOVERSBathroom of the Week: Cobalt Vanity Energizes a Luxe Space
A designer mixes marble, a geometric tile pattern and a bold vanity in a primary bathroom for parents of young children
Full Story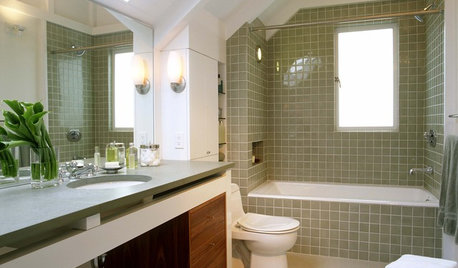
BATHROOM DESIGN12 Things to Consider for Your Bathroom Remodel
Maybe a tub doesn’t float your boat, but having no threshold is a no-brainer. These points to ponder will help you plan
Full Story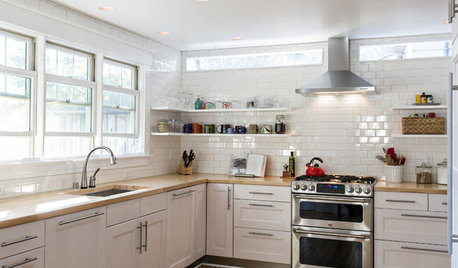
KITCHEN DESIGNBetter Circulation for a Family Kitchen and Bathroom
An architect’s smart design moves helped rearrange this Louisville kitchen to create a more sensible workflow
Full Story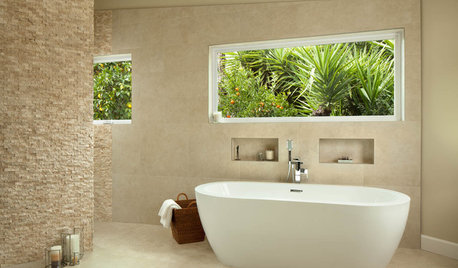
ROOM OF THE DAYRoom of the Day: Nature-Inspired Master Bathroom Retreat
A spa-like bathroom addition helps wash away the stress of the day for this California couple
Full StoryBATHROOM MAKEOVERSBathroom of the Week: American Desert Meets Scandinavian Modern
A design-build firm updates a primary bathroom with nature-inspired minimalist style
Full Story





AlOriginal Author
emilyam819
Related Discussions
Help with the master bathroom layout in my floor plan
Q
Help! Bathroom Floorplan Layout Ideas
Q
Help Adding Bathrooms to Floorplan
Q
Bathroom Floor Plan Help!
Q
LH CO/FL
AlOriginal Author
Karenseb
la_la Girl
AlOriginal Author