What's an optimal layout for my multipurpose living room?
sssairuh
last year
last modified: last year
Featured Answer
Sort by:Oldest
Comments (6)
Margaret Carroll Interiors
last yearRelated Discussions
Rug color for multipurpose living room
Comments (13)Thanks so much for the advice! Looking at the picture again, I can understand why the rug looks weird, positioned in that direction. I am adding another couple of photos, which show the room from another angle. Unfortunately, my living room is my living room/workout room/office. I was trying to tie the sofa and TV together, by turning the rug in that direction, but maybe that's not the best way? The rug that's currently there is 7'x 9' and the couch is about 7' long. Since the room has such a jumble of furniture, would it be better to just put in a small 5' x 7' area rug that just floats in front of the couch? I am thinking about moving the dark brown bookcase to another room, to give my self more space to work with. Mary - those rug choices were indeed lovely!...See MoreWhat type of seating/layout for my living room?
Comments (13)I'm not a fan of placing the TV over the FP but in this case, I would lower the mantle and mount the TV over the FP. Then select a sofa and two chairs for the room. Is the blue wall staying? This style chair and sofa with the lowered arm will work in your room....See MoreHelp setting up Living Room (more multi-purpose)
Comments (21)From 108 - 120" is the minimum space it will take. Use painter's tape to tape off the traffic path through the room and you'll have a better idea of what can be done. Take a bed sheet and "fold/tape" it to replicate the amount of floor space the table and chairs require. You can move it to all three positions once the traffic path is defined. That should help you find the best spot for the table and chairs. Once that is determined, we can add other furnishings to the alternative locations....See MoreHave I chosen the optimal layout for my living room?
Comments (4)My personal list would include: Eliminating that bookshelf.. it just doesn't fit in the room and is causing a cluttered look Eliminating the small table, and the corner lamp next to the tv Wall mount the tv, and get a narrow console to house the stuff, even a floating wall mounted one this will give you a bit more space on the floor and a bit more open feel, Adding some much-needed artwork to the space. a more colorful rug to contrast all the gray. Think about where you can add texture. Smaller-scale floor lamps. I don't think you have room for 2 chairs I would look for one that swivels and perhaps rounded to best fit the space. Remove the mini bar, put three a bench, or two poufs that could be used as footrest or seating. Bench with storage could be great there....See Moresssairuh
last yearelcieg
last yearlast modified: last yearMargaret Carroll Interiors
last year
Related Stories

LIVING ROOMS8 Living Room Layouts for All Tastes
Go formal or as playful as you please. One of these furniture layouts for the living room is sure to suit your style
Full Story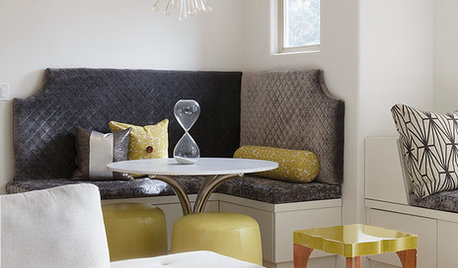
DECORATING GUIDESRoom of the Day: Multipurpose Design Brings a Room to Life
A neglected formal living room is redesigned for playing board games, watching TV and hanging out. A cohesive look pulls it all together
Full Story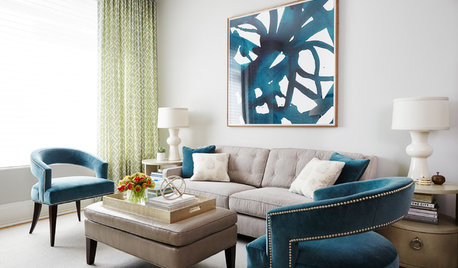
TRANSITIONAL STYLERoom of the Day: Multipurpose Space Grows Up for a Young Family
A designer revamps a New York living-dining room with light colors, flexible furnishings and sophisticated childproofing
Full Story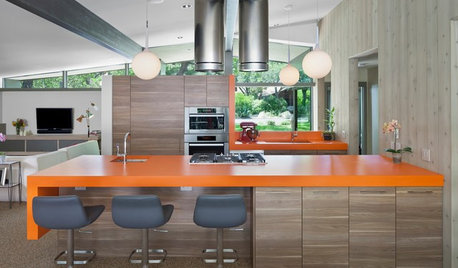
MOST POPULAR8 Ranch House Renovations Make More Room for Living
See how homeowners have updated vintage homes to preserve their charm and make them function beautifully in today’s world
Full Story
HOMES AROUND THE WORLDRoom of the Day: Elegant Open-Plan Living in London
This living-dining-kitchen area in a period apartment is light and refined, with just a dash of boho style
Full Story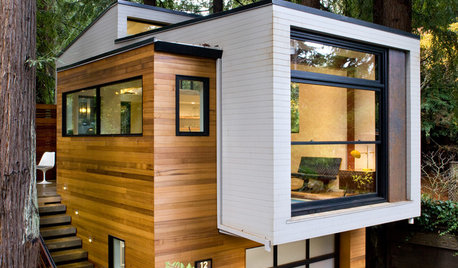
ROOM OF THE DAYRoom of the Day: Multipurpose Studio in the Redwoods
A Northern California family adds a home office, music room, guest room and party space to their garage
Full Story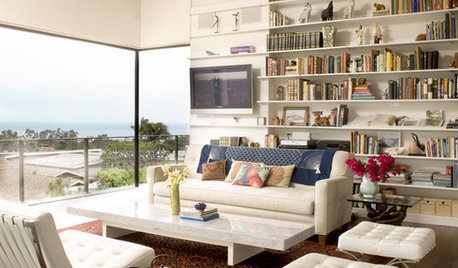
MORE ROOMSReaders' Choice: Best Living Rooms of 2011
Get ideas for your own great gathering room from the most popular living rooms added to Houzz this year
Full Story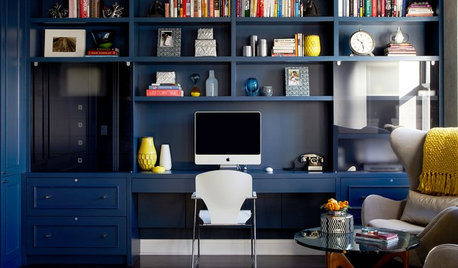
DECORATING GUIDESAll About Hue: Optimal Colors for Every Room in Your House
Experts say some shades work better than others in certain spaces. Here’s why
Full Story
LIVING ROOMSHow to Decorate a Small Living Room
Arrange your compact living room to get the comfort, seating and style you need
Full Story



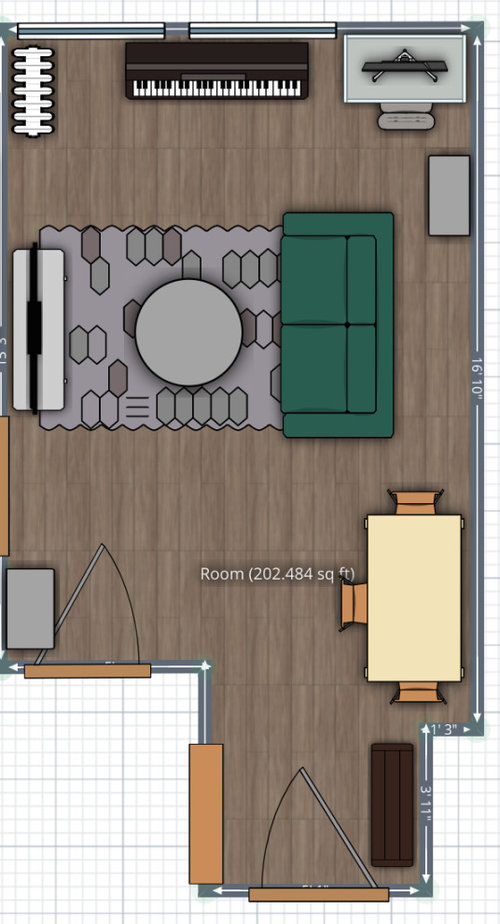
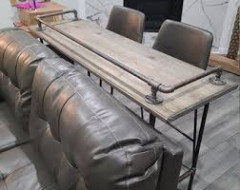
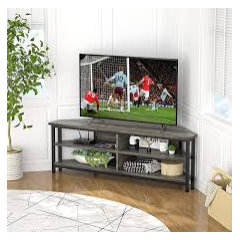

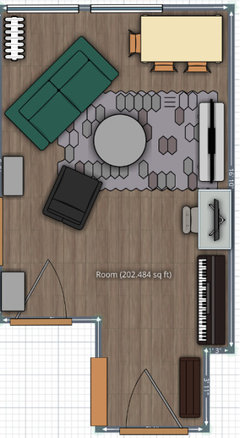
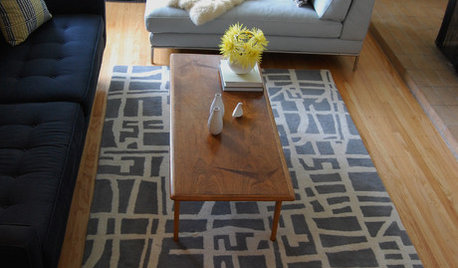





anj_p