kitchen window- north or south
E K
last year
Featured Answer
Sort by:Oldest
Comments (49)
bpath
last yearlast modified: last yearcpartist
last yearRelated Discussions
Kitchen sink window facing north or south?
Comments (16)My kitchen windows face south and east, with no window coverings and a clear view, no trees or other obstructions, because our house is on a hill and raised up from the street. I love all the natural light and whatever heat it brings me. I'm on the coast of Washington state so our weather is probably more similar to your weather in Nor-Cal than some of the other posters. It never gets hot enough here where the heat from the sun overheats the kitchen. Oh, maybe it does 5-8 days a year so it's no big deal. We do have 3-foot eaves so maybe that makes a difference in how the light hits? Because the sun is higher in the summer, we don't get as much direct light into the kitchen during that time of year. And, like I said, the eaves probably are part of the reason for that. During the winter, the sun is lower so we do get more direct sun. It came in hot enough one day to make some candles fold over on themselves and I found them laying flat on the table. But I love that heat. There are winter days, when the sun is out, that we don't even have to turn on the heat in our house until evening. But, then again, where we live those types of sunny days in the winter are rare. Lots of overcast, gray skies here....See MoreLight nightmare in a North South kitchen.
Comments (5)Do you have any images of your space? It might be helpful to see ways to add light to the space. I wonder if you could add one of those tube light that add natural light through angles and mirrors through your ceiling. Light torchiere lamps pointing upwards can sometimes add light. And one thing I did in my kitchen was put small mirrors inside my glass cabinets with the mirror facing upwards toward the ceiling. Any light on them would be reflected back up toward the ceiling. Reflective surfaces like tables or even reflective placemats can also help reflect light into the room. I am sure you have done this already but the brightest bulbs your fixtures can handle is another easy way to brighten the space. Bright rugs or really bright objects also deceive the eye into thinking light. A bright red, pink or yellow vase in the space can add color making a space seem brighter. ~boxer...See MoreNorth or South Facing Window? Where should house plants be?
Comments (11)It also depends on what kind of obstructions there might be near windows, what color the room is painted, etc. For example, I'm in the northern hemisphere where north-facing windows wouldn't necessarily be ideal, but one of mine is in a white room, and my neighbor's house across from the window is also white. A lot of light gets reflected and it's actually better than some of my south-facing windows. You can get light meter apps for your phone that help you assess how bright your light is in different locations....See MorePros and cons of a north / south orientation - Cold Zones
Comments (30)So I know diagrams that show something like an overhang blocking all the sun's light are useful and help a lot of people. However, they aren't really correct and that might be confusing to some. We can easily calculate the size the overhang needs to be for any set of windows to completely shade them at any time by measuring from the bottom of the eave to the bottom of the window and using the sun's zenith (or cos of zenith which is easier to find). So in Indianapolis the Zenith is 20° south on the summer solstice. Assume a one story house with window bottoms 80" from the bottom of the eave and you will need an eave that is 29" deep to completely block the sun. That all sounds fine and good but the sun is only at the summer solstice one time a year. At the Vernal and Autumnal equinox the zenith is almost 41° south in Indianapolis. So the same house will need eaves 68" to catch all the heating times. Realistically you would need eaves capable of full shade at the summer cross quarter days, which means eaves of 48". Large but doable, I guess. But what happens when you put a second story on your house? No worries your eave only needs to get to 10' to provide shading for Indianapolis (and 12' for Seattle). ---------- There is truth to the diagram, because even partial shading windows lowers insolation, however the reality is without any overhang whatsoever southern facing windows will still have much lower insolation in the summer than either east or west facing windows. Don't give up south facing windows just because your overhangs aren't going to shade your windows completely. ETA: I do hope everyone is capable of recognizing satire. I was pointing out the problem with overly simple graphics. No one is suggesting a 10' overhang is acceptable, I am just pointing out the absurdity of a drawing that has the sun too low and the overhang too wide, used to demonstrate the key to orientation is an overhang....See Moreartemis78
last yearlast modified: last yearherbflavor
last yearelcieg
last yearelcieg
last yearMark Bischak, Architect
last yearJennifer Hogan
last yearE K
last yearsocks
last yearPatricia Colwell Consulting
last yearShadyWillowFarm
last yearbpath
last yearM Miller
last yearbpath
last yearchispa
last yearLH CO/FL
last yearartemis78
last yearlast modified: last yearelcieg
last yearlast modified: last yearMark Bischak, Architect
last yearherbflavor
last yearlast modified: last yeardan1888
last yearE K
last yearMark Bischak, Architect
last yearlast modified: last yeardan1888
last yearherbflavor
last yearMark Bischak, Architect
last yearherbflavor
last yearJennifer K
last yearMark Bischak, Architect
last yearapb0
last yearlast modified: last yearJP L
last yearlast modified: last yearelcieg
last yearlast modified: last yearherbflavor
last yearlast modified: last yearE K
last yearJP L
last yearlast modified: last yearMark Bischak, Architect
last yearJennifer Hogan
last yearDavid Cary
last yearlast modified: last yearJennifer Hogan
last yearJennifer Hogan
last yearJackie Kemper
last yearJackie Kemper
last yearbeth09
last yearlast modified: last yearbpath
last yearJennifer Hogan
last yearRappArchitecture
last yearMark Bischak, Architect
last year
Related Stories
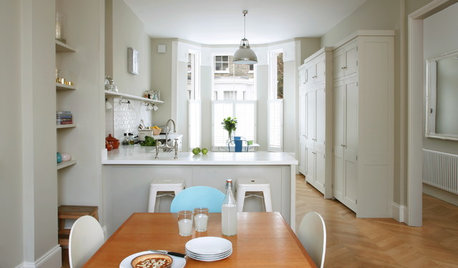
KITCHEN DESIGNClean Lines and Soft Colors in a South London Kitchen
A pared-back Shaker kitchen has a fresh feel and functions as a bright, well-ordered family hub
Full Story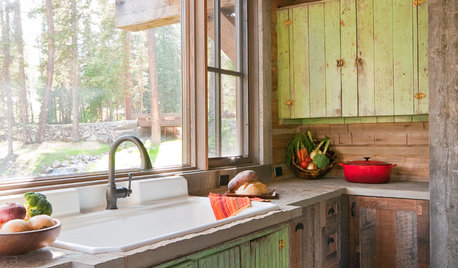
WINDOWSKitchen Windows: 13 Classic and Creative Ideas
Big and tall, long and low, in an unexpected spot ... these ways with kitchen windows offer plenty of possibilities
Full Story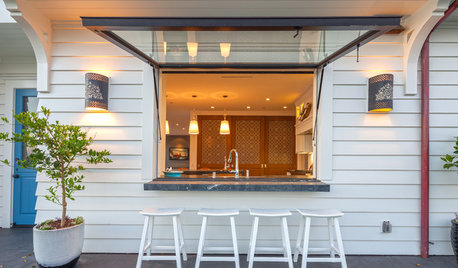
GREAT HOME PROJECTSGreat Home Project: Pass-Through Kitchen Window
Love indoor-outdoor living? See 5 windows that make serving drinks, snacks and meals alfresco a breeze
Full Story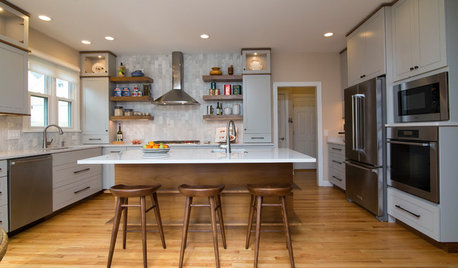
KITCHEN MAKEOVERSWarm Walnut and Soothing Gray Balance a North Carolina Kitchen
Fresh materials and colors play up the room’s newfound symmetry and horizontal lines
Full Story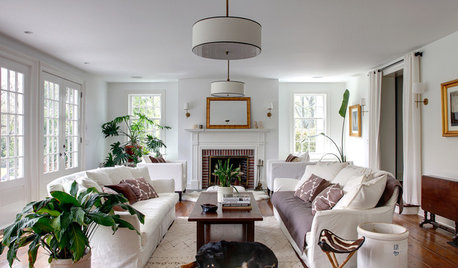
HOUSEPLANTSThese Houseplants Love North-Facing Windows
Here are indoor plants that are happiest when they don’t get too much sunlight
Full Story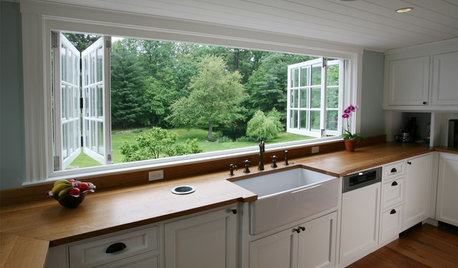
KITCHEN DESIGNRenovation Detail: The Kitchen Sink Window
Doing dishes is anything but a chore when a window lets you drift off into the view beyond the kitchen sink
Full Story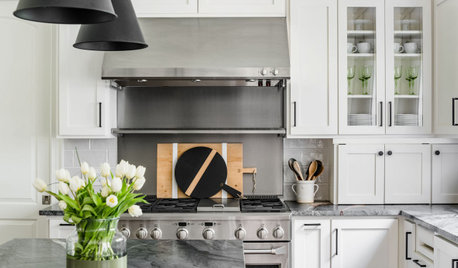
KITCHEN MAKEOVERSKitchen of the Week: Stylish White Kitchen With Improved Storage
A designer found on Houzz helps a North Carolina couple create bright transitional style with hardworking cabinets
Full Story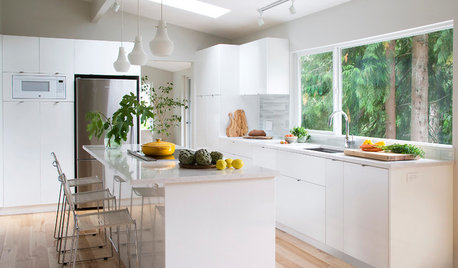
KITCHEN OF THE WEEKKitchen of the Week: A Storage-Savvy White Kitchen in the Trees
A smart layout and space-saving storage make this Canadian kitchen feel larger than it is
Full Story
KITCHEN WORKBOOKNew Ways to Plan Your Kitchen’s Work Zones
The classic work triangle of range, fridge and sink is the best layout for kitchens, right? Not necessarily
Full Story


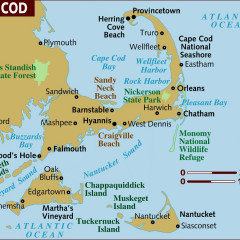
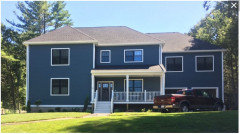
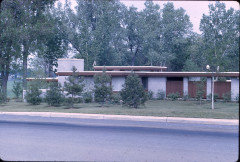
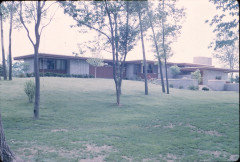
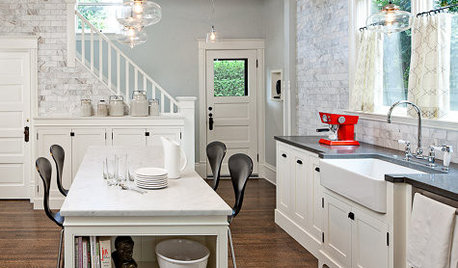





Mark Bischak, Architect