Last minute decision on island size
B L
last year
Related Stories
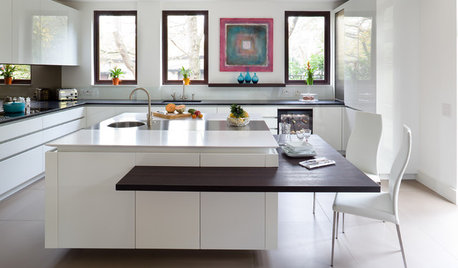
KITCHEN ISLANDS10 Decisions to Make When Planning a Kitchen Island
An island can serve many purposes. Here’s what to consider for one that works best for you
Full Story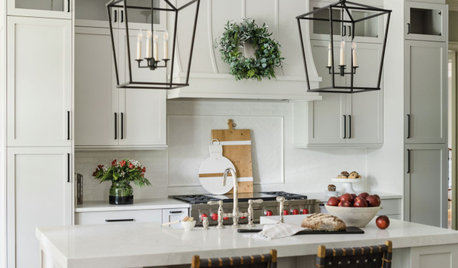
DECORATING GUIDES14 Easy Last-Minute Holiday Decorating Ideas
These festive decorations for doors, windows, stairs and tables can be created quickly
Full Story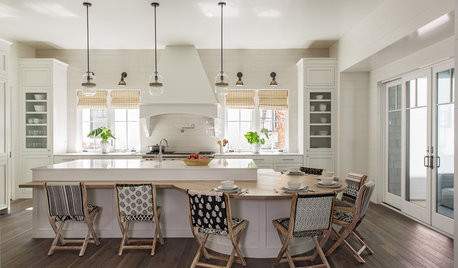
WORLD OF DESIGNPicture Perfect: 50 Kitchen Islands From Perth to Paris
Our coffee-break escape offers you 5 minutes’ worth of images to inspire and delight
Full Story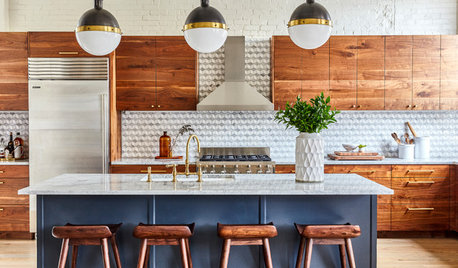
KITCHEN ISLANDSLet’s Go Island Hopping Again
Check out these 92 kitchens with binge-worthy islands in a variety of shapes, materials and styles
Full Story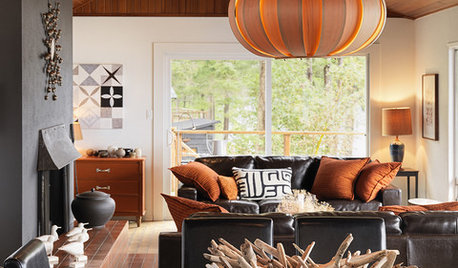
HOUZZ TOURSHouzz Tour: Creative Design Moves Rescue an Island Cottage
Facing down mold and nicotine, two industrious Canadian designers transform an uninhabitable wreck into an artful getaway
Full Story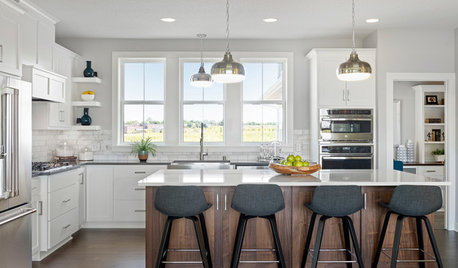
NEW THIS WEEK4 Kitchens With White Cabinets and a Wood Island
Try this classic kitchen combination for a design that’s warm and inviting
Full Story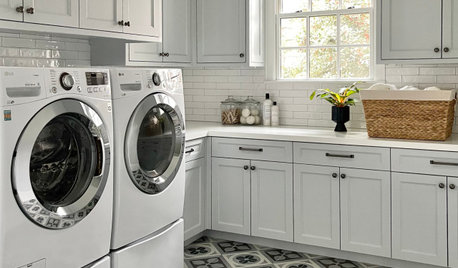
DECLUTTERING10 Decluttering Projects You Can Do in 15 Minutes or Less
Try these ideas to get organized at home one small step at a time
Full Story
KITCHEN DESIGNHow to Design a Kitchen Island
Size, seating height, all those appliance and storage options ... here's how to clear up the kitchen island confusion
Full Story
MOST POPULARHow Much Room Do You Need for a Kitchen Island?
Installing an island can enhance your kitchen in many ways, and with good planning, even smaller kitchens can benefit
Full Story


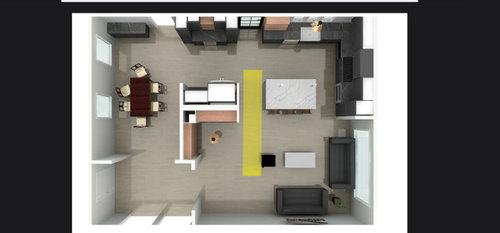
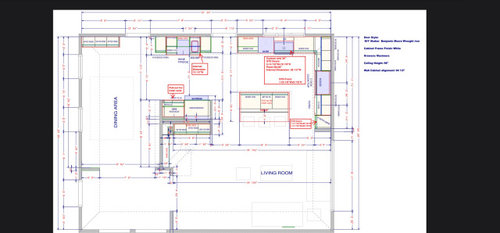
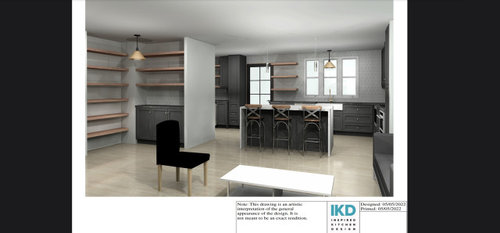
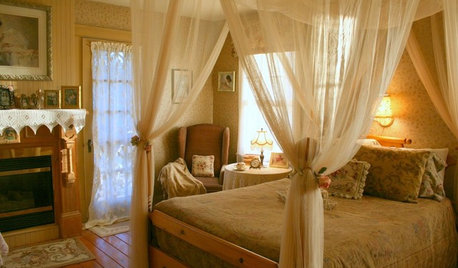





thinkdesignlive
User
Related Discussions
Last minute floor tile decision ... Please help!
Q
last minute help on kitchen layout
Q
Please help with a last minute soap dispenser decision.
Q
Last minute decision 9' or 10' walls.
Q
B LOriginal Author
Patricia Colwell Consulting
B LOriginal Author
B LOriginal Author
B LOriginal Author
User
B LOriginal Author
mama goose_gw zn6OH
anna_682
B LOriginal Author
B LOriginal Author
B LOriginal Author
anna_682
B LOriginal Author
mama goose_gw zn6OH
B LOriginal Author
anna_682
mama goose_gw zn6OH
Mrs Pete
mainenell
B LOriginal Author
B LOriginal Author
B LOriginal Author
anna_682
mama goose_gw zn6OH
B LOriginal Author
LH CO/FL
B LOriginal Author
dan1888
anna_682
Fori
B LOriginal Author
B LOriginal Author
B LOriginal Author
anna_682
B LOriginal Author
anna_682
B LOriginal Author
anna_682
icrs
B LOriginal Author