last minute help on kitchen layout
Skyangel23
10 years ago
Related Stories

CHRISTMAS10 Quick Solutions for Last-Minute Holiday Problems
Sail right by potential decorating, hosting and gift-giving pitfalls with these invaluable nick-of-time tricks
Full Story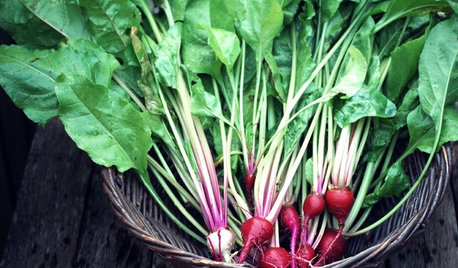
EDIBLE GARDENS8 Last-Minute Additions to a Summer Edible Garden
It’s not too late to get these vegetables and herbs planted for a bountiful harvest this year
Full Story
MOST POPULAR7 Ways to Design Your Kitchen to Help You Lose Weight
In his new book, Slim by Design, eating-behavior expert Brian Wansink shows us how to get our kitchens working better
Full Story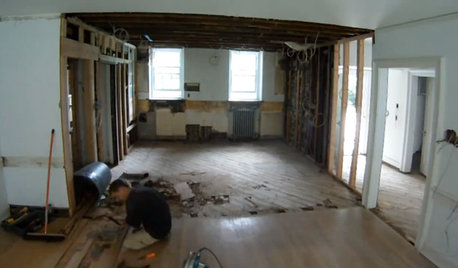
REMODELING GUIDESWatch an Entire Kitchen Remodel in 3½ Minutes
Zip through from the gutting phase to the gorgeous result, thanks to the magic of time-lapse video
Full Story
KITCHEN DESIGNHere's Help for Your Next Appliance Shopping Trip
It may be time to think about your appliances in a new way. These guides can help you set up your kitchen for how you like to cook
Full Story
ARCHITECTUREHouse-Hunting Help: If You Could Pick Your Home Style ...
Love an open layout? Steer clear of Victorians. Hate stairs? Sidle up to a ranch. Whatever home you're looking for, this guide can help
Full Story
KITCHEN DESIGNKey Measurements to Help You Design Your Kitchen
Get the ideal kitchen setup by understanding spatial relationships, building dimensions and work zones
Full Story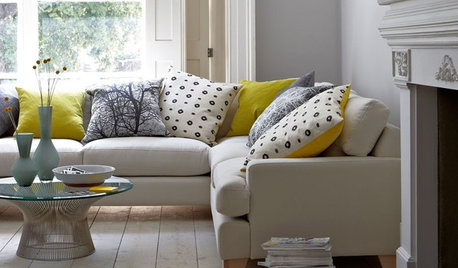
FEEL-GOOD HOME10-Minute Updates to Freshen Up Your Home
When life is hectic and time is limited, these speedy styling tricks can make a big difference
Full Story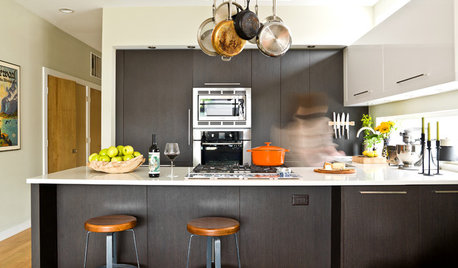
HOUSEKEEPINGHow to Clean Your Cookware So It Lasts
Avoid damage during everyday cleaning and stain scrubbing, with these tips for pots and pans made of popular materials
Full Story
BATHROOM WORKBOOKStandard Fixture Dimensions and Measurements for a Primary Bath
Create a luxe bathroom that functions well with these key measurements and layout tips
Full Story


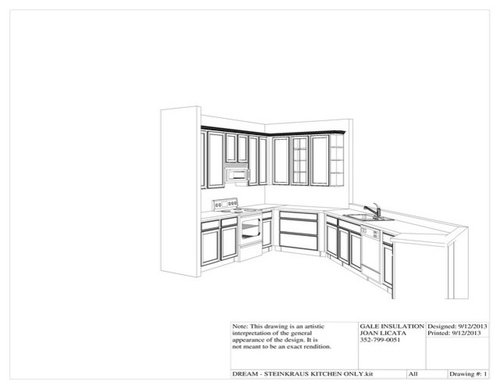



nightowlrn
debrak2008
Related Discussions
Last minute kitchen layout help needed
Q
Last minute upper layout HEEEEELLLLPPPP!
Q
Last minute thoughts on this layout please...
Q
Any last minute comments about our kitchen design?
Q
sjhockeyfan325
GauchoGordo1993
Skyangel23Original Author
sena01
Skyangel23Original Author
debrak2008
Skyangel23Original Author
Skyangel23Original Author
Skyangel23Original Author
GauchoGordo1993
Skyangel23Original Author
sena01
annkh_nd
Skyangel23Original Author
GauchoGordo1993
sena01
Skyangel23Original Author
GauchoGordo1993
lyfia
Skyangel23Original Author
lyfia
sena01
Skyangel23Original Author
Skyangel23Original Author
lyfia
sena01
Skyangel23Original Author
GauchoGordo1993
Skyangel23Original Author