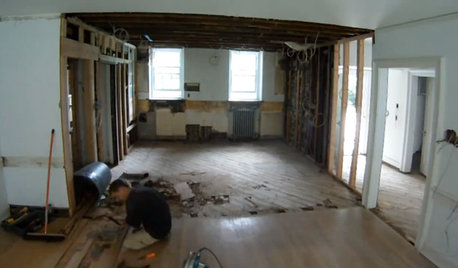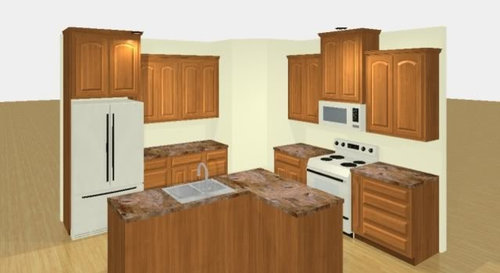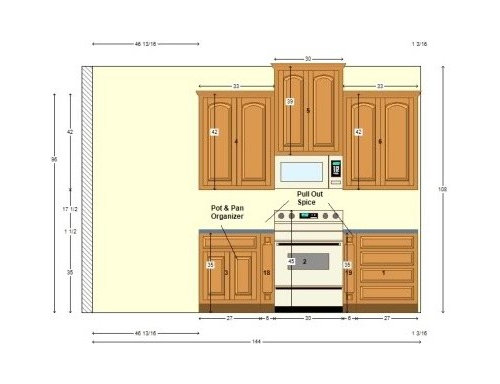Last minute kitchen layout help needed
nikkidan
12 years ago
Related Stories

CHRISTMAS10 Quick Solutions for Last-Minute Holiday Problems
Sail right by potential decorating, hosting and gift-giving pitfalls with these invaluable nick-of-time tricks
Full Story
EDIBLE GARDENS8 Last-Minute Additions to a Summer Edible Garden
It’s not too late to get these vegetables and herbs planted for a bountiful harvest this year
Full Story
MOST POPULAR7 Ways to Design Your Kitchen to Help You Lose Weight
In his new book, Slim by Design, eating-behavior expert Brian Wansink shows us how to get our kitchens working better
Full Story
HOUSEKEEPINGWhen You Need Real Housekeeping Help
Which is scarier, Lifetime's 'Devious Maids' show or that area behind the toilet? If the toilet wins, you'll need these tips
Full Story
ORGANIZINGGet the Organizing Help You Need (Finally!)
Imagine having your closet whipped into shape by someone else. That’s the power of working with a pro
Full Story
MATERIALSRaw Materials Revealed: Brick, Block and Stone Help Homes Last
Learn about durable masonry essentials for houses and landscapes, and why some weighty-looking pieces are lighter than they look
Full Story
KITCHEN DESIGNDesign Dilemma: My Kitchen Needs Help!
See how you can update a kitchen with new countertops, light fixtures, paint and hardware
Full Story
KITCHEN DESIGNHere's Help for Your Next Appliance Shopping Trip
It may be time to think about your appliances in a new way. These guides can help you set up your kitchen for how you like to cook
Full Story
REMODELING GUIDESWatch an Entire Kitchen Remodel in 3½ Minutes
Zip through from the gutting phase to the gorgeous result, thanks to the magic of time-lapse video
Full Story
KITCHEN DESIGNKey Measurements to Help You Design Your Kitchen
Get the ideal kitchen setup by understanding spatial relationships, building dimensions and work zones
Full StorySponsored
Industry Leading Interior Designers & Decorators in Franklin County











Kathy Rivera
Kathy Rivera
Related Discussions
last minute help on kitchen layout
Q
Last minute light change ~ need help!
Q
Need help with last minute counter decision
Q
Close to final layout - need some last minute critique!
Q
rhome410
pwilley21