Seeking advice on adding HVAC air return ducts
mcarroll16
last year
last modified: last year
Featured Answer
Sort by:Oldest
Comments (18)
mcarroll16
last yearmike_home
last yearRelated Discussions
Seeking help on HVAC/insulation investment choices
Comments (4)I'd invest in the duct sealing (including returns) of both systems. see what that does as for comfort & air flow. this is one investment that quickly pays for itself. paint on mastics or true mastic tapes are the only sealants I'd allow. there is nothing wrong with ductboard & it is not an inferior product. a well installed, correctly designed & sized duct board plenum will perform just as well as a sheet metal plenum. I have to admit...statements like 'inferior product' send up a red flag for me. IMO it is a short way to say.."I'll charge/make more to tear it out & replace it" that he wants to increase size of the upstairs system is the second red flag. bigger isn't better. take a look at it yourself. is the ductboard plenum larger in size at the equipment & reduced down towards the end of the plenum? is it in good shape? are the flex runs straight? are the ducts well sealed at the plenum? take a couple of pics & post. we can't see as well as you can...but we will look. now if there are comfort issues & obvious problems with the supply plenum & ducts...then you'd have reason to think about re-design. but often comfort issues are solved by installing manual dampers so that you can adjust air flow and by increasing size of a duct or two. crimped or compressed ducts reduce air flow.. but are usually easily fixed or replaced. 30% duct leakage isn't uncommon at all. it is more the norm than the exception. so if you invest 2K in duct sealing & then still feel the need to replace equipment.. but I'd like to see pics before going further. before adding insulation, complete all work in attic including duct change outs. sealing or modifications. any equipement change outs should be completed. then..and only then..does insulation install need to be consitered. adding insulation prior to any work will make it more difficult to work, insulation will be compressed as work is done, and any insulation moved to access work may not be properly replaced. before insulation though...air seal. supply grills inside the house and bath vent fans cover oversized cuts in ceilings. recessed lights that aren't air tight allow leakage from attic into house. accesses into attic will also leak, and should be built up around access to hold insulation in place as access is opened. blower door test should have provided list of areas of infiltration. what were the blower door numbers (example 5000 cfm @ 50 pa)?? was duct leakage test done at same time? what plan of action/information/advice did auditor give you @ time of audit? I'd suspect that load calc wasn't done and equipment is oversized. in my area we ususally put gas heat on first floor and heat pump on second floor. heat will rise in winter to suppliment heat pump heat on second floor. do you have a prefrence as to gas or heat pump? is one cheaper/higher than the other to make choice for you? I'm glad to see that you are willing to invest some time in determining what is best for your house. rather than just throwing $$ at newer bigger equipment it makes sense to evaluate what you have. take time to make decisions that will provide comfort and savings. best of luck....See MoreNot using outside air for basement only HVAC?
Comments (4)Cindy, Below is a paragraph from page 10 for the installation manual for the Carrier 59MN7 modulating furnace. I think you will find something similar for other furnace brands. "When the furnace is installed as a direct vent (2-pipe) furnace, no special provisions for air for combustion are required. However, other gas appliances installed in the space with the furnace may require outside air for combustion. Follow the guidelines below to insure that other gas appliances have sufficient air for combustion." All furnaces need combustion air to work properly. New homes are built very tightly so it is important to have enough oxygen so the fuel burns completely. If the furnace and other gas appliances are operating at the same time it could cause a dangerous situation. If it were my house I would want the PVC air intake to be installed so it has access to outside air. In my opinion this is an improper installation caused by laziness by the installer. It may be fine, but why take a chance with your parent's home? As you stated they paid a lot of money for this furnace and basement. There is no reason it should not have been done properly. Here is a link that might be useful: Carrier furnace installation manual...See MoreSingle HVAC zoned or two HVACs without zoned system
Comments (27)The biggest problem with HVAC zone systems is knowing when to choose it as a solution and when not to. Some HVAC companies it's about "sell, sell, sell" whether or not it works... there's more money in "sell, sell, sell" --- when it's only about money? So does the comment above mean I do it for free? No. If you think that you are reading things that aren't there. New construction? best to choose separate systems 9 times out of 10. In order for a zone system to work, you have to know what you are doing. Most HVAC companies staff (the techs they send you) are 20-30 year olds. How much practical experience could they possible have? It's best for HVAC zone systems to be an elegant solution. A HVAC zone system is a tool in the tool bag. Not all homes are suitable for zone systems. Some homes there is no other way, and in some cases complications to those problems will make an HVAC zone system design possibly more prone to problems. You have a problem now, do you want more problems. These decisions among others are decided "in person" --- so considering that becareful what information you decide upon from the internet. Just because it's here doesn't necessarily mean it's true. That said: Depending on equipment level chosen, how many different floors you have in your structure, how much room you have available... will all be factors that make you decide one way or another. From there it's in your best interest to pick a contractor that is skilled: especially when it comes to HVAC zone systems. (there's a lot of garbage out there.) (click to enlarge if necessary) I service the Katy, Texas area....See MoreMax HVAC duct length? Vendor said there is no benefit to run ducts
Comments (13)I had posted my plan a while back. Here is the part of the plan that shows the older space and the dropped ceiling area in the addition is the shaded. Currently, the HVAC guys propose one supply vent on each side of the fireplace and no ducts leading to the other side of the space. There are no soffits or closets in the older space. Those shadowed vertical bars you see on the right side are the exposed beams and they show how far the eaves extend. Thanks...See Moremcarroll16
last yearmike_home
last yearmcarroll16
last yearlast modified: last yearmcarroll16
last yearsktn77a
last yearlast modified: last yearmcarroll16
last yearmcarroll16
last yearCharles Ross Homes
last yearkandrewspa
last yearLyndee Lee
last yearmcarroll16
last yearmcarroll16
last yearmcarroll16
last year
Related Stories
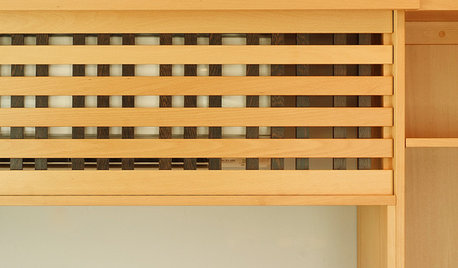
DECORATING GUIDES10 Ways to Hide That Air Conditioner
Feeling boxed in designing around your mini-split air conditioner? Try one of these clever disguises and distractions
Full Story
KITCHEN DESIGNSmart Investments in Kitchen Cabinetry — a Realtor's Advice
Get expert info on what cabinet features are worth the money, for both you and potential buyers of your home
Full Story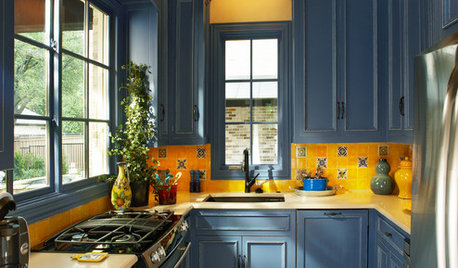
LIFE5 Things to Think About Before Adding an In-Law Suite
Multigenerational households are on the rise, but there’s a lot to consider when dreaming up a new space for mom or dad
Full Story
KITCHEN APPLIANCESWhat to Consider When Adding a Range Hood
Get to know the types, styles and why you may want to skip a hood altogether
Full Story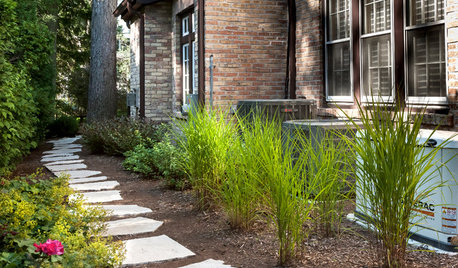
MOST POPULAR5 Ways to Hide That Big Air Conditioner in Your Yard
Don’t sweat that boxy A/C unit. Here’s how to place it out of sight and out of mind
Full Story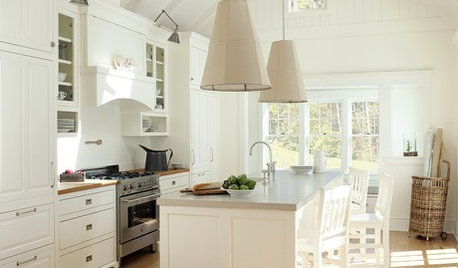
HEALTHY HOMEGet Cleaner Indoor Air Without Opening a Window
Mechanical ventilation can actually be better for your home than the natural kind. Find out the whys and hows here
Full Story
DECORATING GUIDES10 Design Tips Learned From the Worst Advice Ever
If these Houzzers’ tales don’t bolster the courage of your design convictions, nothing will
Full Story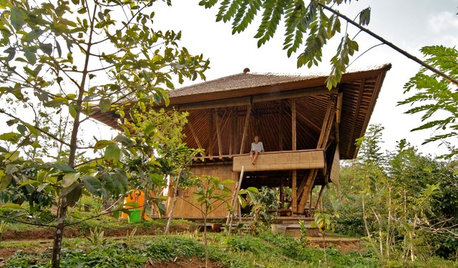
MOST POPULARMy Houzz: Open-Air Living in the Mountains of Bali
Community, jaw-dropping beauty and sustainability come together in a tropical paradise for a London expat
Full Story
REMODELING GUIDESContractor Tips: Advice for Laundry Room Design
Thinking ahead when installing or moving a washer and dryer can prevent frustration and damage down the road
Full Story
DECORATING GUIDES10 Timeless Pieces of Decorating Advice
Follow these tried-and-true rules and you’ll be ready for any decor situation
Full Story



mike_home