Help with kitchen remodel, please!
jpoptart
2 years ago
Featured Answer
Sort by:Oldest
Comments (9)
jpoptart
2 years agoRelated Discussions
Help with new kitchen remodel...please!!
Comments (1)We can't recommend anything without a measured drawing to scale with all measurements of windows, doors etc noted with correct sizes....See MoreDated Kitchen - Please help with kitchen remodel ideas
Comments (1)Are any of the short walls by fridge and stove arch load bearing or contain ducting or electrical chases? I would be eliminating as many as I could to improve layout possibilities if you plan to replace cabs....that means drywall repair but worth it I think. All those jigs and jags make the room choppy. For example, removing that little wall by the fridge means you could run cabs under the window in an L-shape and eliminate that tiny cubbyhole with window. I am not sure what the purpose of the stove arch was/is but that would be high on my list of things to eliminate. What is in that short wall by the fire extinguisher? What is the space between the fridge and the doorway? If a closet, that would be a candidate for removal too. You will need to decide on how extensive you want to go and that will probably be determined by eliminating or keeping the cabs. If you eliminate them and are on a tight budget, look at Ikea cabs when there is a sale. If you keep the cabs, I would probably forgo spending a lot of money on new countertops so big box stock laminate counters should run $150-250. Using LVT tiles on the floor, painting walls, demoing the brick arch, centering stove on the wall space, removing wood valance, ditching curtains and blinds for Roman shades, and I assume updating lighting but only because I cannot see what is there are all things that could be done within a modest budget. Additionaly, how old is the flooring...old enough to be worried about asbestos?...See MorePlease help. Small budget, small family home kitchen partial remodel.
Comments (14)Perhaps I wasnt clear. I'm looking for layout suggestions because Im aware that I need to add countertop and cabinents. L or galley? I like this color, I'm not repainting. Kind of pointless to add a backsplash when money needs to be spent on cabinets. no? The color is not an issue it's the lack of cabinets and countertops. Pantry cabinets to the left of the fridge would extend into the doorway. So you would turn into the kitchen and into the side of cabinetry? I'll add additional images with measurements. Currently there is a double sink and the plans reflect a single sink. Yes the stainless appliances are the new pictures....See MoreRemodeling Kitchen in 1923 Spanish Bungalow - Need Help Please
Comments (1)You've done the measurements already. Please draw a floor plan to scale and upload a photo of it. The Ikea floor planner is fast and easy....See MoreAnnKH
2 years agojpoptart
2 years agoartemis78
2 years agojpoptart
2 years agoartemis78
2 years agomama goose_gw zn6OH
2 years ago
Related Stories

KITCHEN DESIGNHere's Help for Your Next Appliance Shopping Trip
It may be time to think about your appliances in a new way. These guides can help you set up your kitchen for how you like to cook
Full Story
SELLING YOUR HOUSE10 Tricks to Help Your Bathroom Sell Your House
As with the kitchen, the bathroom is always a high priority for home buyers. Here’s how to showcase your bathroom so it looks its best
Full Story
REMODELING GUIDESWisdom to Help Your Relationship Survive a Remodel
Spend less time patching up partnerships and more time spackling and sanding with this insight from a Houzz remodeling survey
Full Story
WORKING WITH PROS3 Reasons You Might Want a Designer's Help
See how a designer can turn your decorating and remodeling visions into reality, and how to collaborate best for a positive experience
Full Story
HOUZZ TOURSMy Houzz: 38 Years of Renovations Help Artists Live Their Dream
Twin art studios. Space for every book and model ship. After four decades of remodeling, this farmhouse has two happy homeowners
Full Story
HOME OFFICESQuiet, Please! How to Cut Noise Pollution at Home
Leaf blowers, trucks or noisy neighbors driving you berserk? These sound-reduction strategies can help you hush things up
Full Story
BATHROOM WORKBOOKStandard Fixture Dimensions and Measurements for a Primary Bath
Create a luxe bathroom that functions well with these key measurements and layout tips
Full Story
BATHROOM DESIGNKey Measurements to Help You Design a Powder Room
Clearances, codes and coordination are critical in small spaces such as a powder room. Here’s what you should know
Full Story
MOST POPULAR7 Ways to Design Your Kitchen to Help You Lose Weight
In his new book, Slim by Design, eating-behavior expert Brian Wansink shows us how to get our kitchens working better
Full StorySponsored
Your Custom Bath Designers & Remodelers in Columbus I 10X Best Houzz




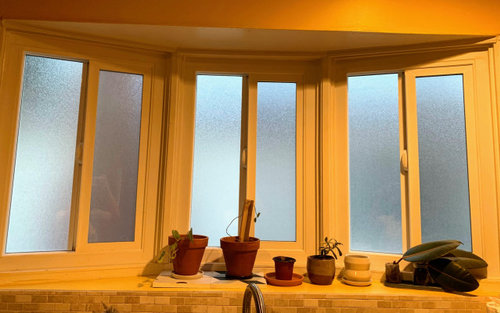
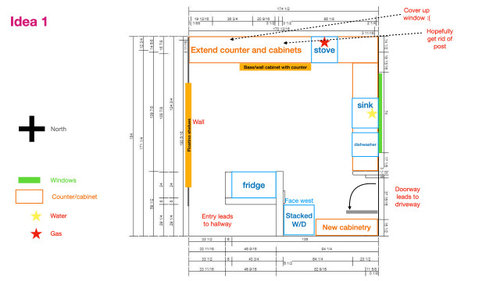
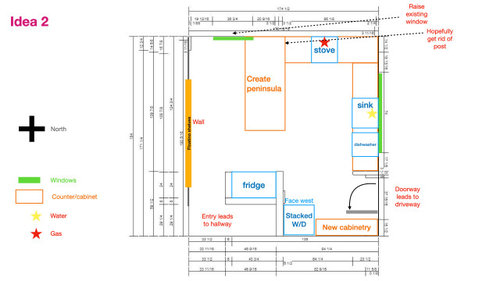


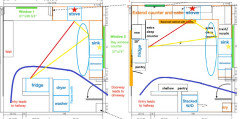


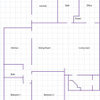
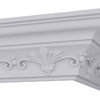
mama goose_gw zn6OH