pantry design for small 8x8 walk in pantry
Ryan Castle
2 years ago
Featured Answer
Sort by:Oldest
Comments (28)
One Devoted Dame
2 years agomcarroll16
2 years agoRelated Discussions
Walk-in Pantry or Wall Pantry?
Comments (4)I had this dilemma also, but we had less room to work with than you. I was talked out of the walk-in but DH and GC because they thought it would close the space in too tight. They were right. Instead I opted for a very large "pantry cabinet" that looks like a piece of furniture. It has 24" deep upper cabinets and deep drawers on the bottom. It was built by the Amish cabinet makers who made all my kitchen cabinets. It has a counter for pulling out the small appliances I store in there, too. It was the right choice. I love it! I used to have a walk in pantry that became a powder room. But I always piled stuff up and it became very disorganized....See MoreSmall closet Pantry(not walk-in) shelf arrangement, Pictures
Comments (4)If not for the glass door, I would recommend hanging the broom and swiffer on the back of the door. As it is, you have the make sure your shelves are not full depth (at least not on both sides) to allow room for handles. Rather than plan the space first, it might be better to flesh out exactly what will go in there. Plastic tubs are great for craft supplies and even food, but of course cereal boxes take up more space than cans of soup. That's why evaluating the usage comes first. I'm thinking about things like Legos, board games, jigsaw puzzles - because the shelves are wider than the door, you'll have to pull something out of the middle to remove things from the sides of a shelf. In my new kitchen, I put extra shelves in several upper cabinets, to minimize stacking. I'm pleased with the result! You have a beautiful space!...See MoreWalk-in pantry design
Comments (12)Ok, so I've been working on it a little bit more. I decided for a drawer to put the beer case, because it's just easier to take stuff out. Also, I found some wire baskets to use in the space under the counters - they are here. Had to make the counter space a little smaller (35.4 inches total, 17.7 per side) because the maximum width of the drawers is 17.7. That made the corner space a little bigger and more accessible. I also put a few shelves above the counter and made shallow - (5.9 inches) - I figured I could use them for spice and other small things. At this point I'm quite pleased. If you see anything you would change, please say so, I might be missing a few things and a different perspective is always welcome. Fingers crossed all shelves can be made adjustable :D...See MoreHelp with walk in pantry design
Comments (3)not sure what is under the tape, but if it's just open floor, the pantry is still part of the kitchen before you get to the French doors in the LR>. The back wall of the pantry will provide a nice place for a table/chest as you have shown....See Morebpath
2 years agoMark Bischak, Architect
2 years agobeesneeds
2 years agochispa
2 years agodoc5md
2 years agoBuehl
2 years agoBuehl
2 years agobpath
2 years agoJennifer K
2 years agocpartist
2 years agoRyan Castle
2 years agoMark Bischak, Architect
2 years agomcarroll16
2 years agoRyan Castle
2 years agoMark Bischak, Architect
2 years agopalimpsest
2 years ago3onthetree
2 years agoRyan Castle
2 years agoRyan Castle
2 years agoJennifer K
2 years agoRyan Castle
2 years agoRyan Castle
2 years agoJennifer K
2 years agoRyan Castle
2 years agoJennifer K
2 years ago
Related Stories
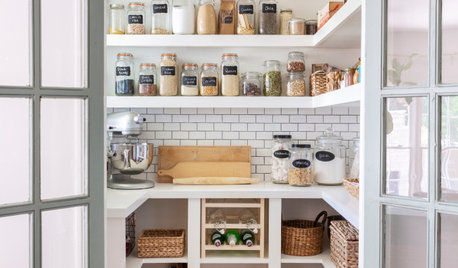
KITCHEN STORAGEWalk-In Pantries vs. Cabinet Pantries
We explore the pros and cons of these popular kitchen storage options
Full Story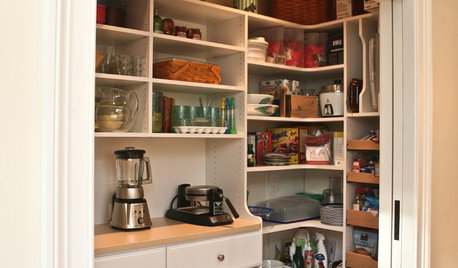
KITCHEN PANTRIES8 Ways to Create the Perfect Pantry
How to design a show-stopping pantry that makes you eager to get cooking
Full Story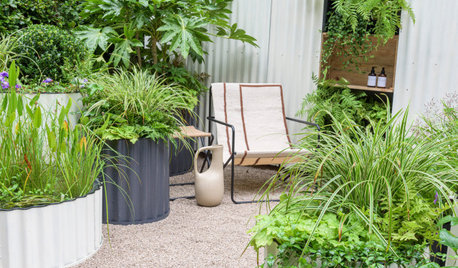
LATEST NEWS FOR PROFESSIONALS8 Small-Yard Design Ideas From the RHS Chelsea Flower Show 2021
Try some of these design ideas to create a leafy sanctuary in even the smallest of outdoor spaces
Full Story
INSPIRING GARDENS8 Small-Yard Design Ideas From the 2021 Chelsea Flower Show
Try some of these design ideas to create a leafy sanctuary in even the smallest of outdoor spaces
Full Story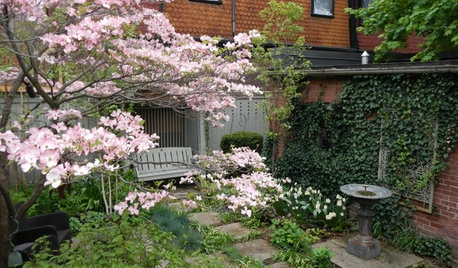
LANDSCAPE DESIGN8 Trees Landscape Designers Love for Small Spaces
Learn more about the top-performing trees to grow in tight corners, city courtyards, narrow side yards and more
Full Story
NEW THIS WEEK8 Inspiring 8-by-5-Foot Bathrooms
See the beautiful ways designers save space in these typically sized bathrooms
Full Story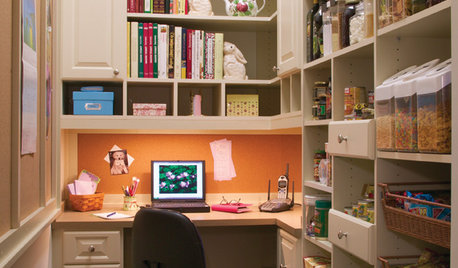
KITCHEN DESIGN11 Ways to Wake Up a Walk-in Pantry
Give everyday food storage some out-of-the-ordinary personality with charismatic color or other inspiring details
Full Story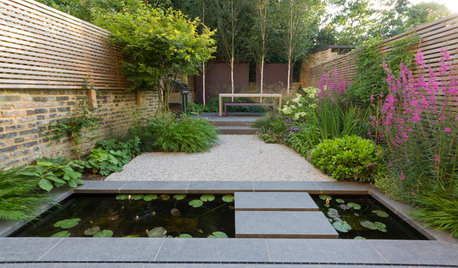
LANDSCAPE DESIGN8 Dreamy Water Features for Gardens Big and Small
Consider these ideas for small pools, minimalist channels and cascading streams to add a relaxing element to your yard
Full Story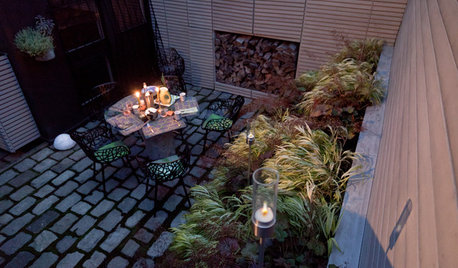
URBAN GARDENSCan-Do Design Ideas From 8 City Gardens
Look to urban rooftops, walkways and street patches for small-space gardening approaches that embrace what's nearby
Full Story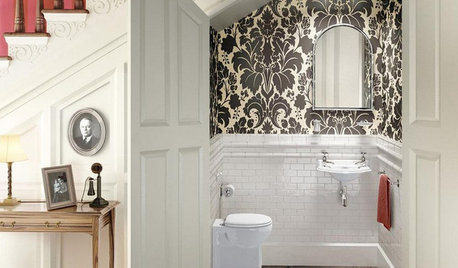
BATHROOM DESIGN8 Clever and Creative Ways With Small Bathrooms
Take the focus off size with a mural, an alternative layout, bold wall coverings and other eye-catching design details
Full Story



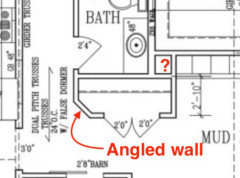
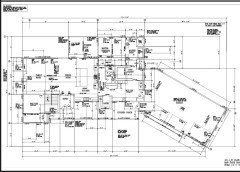
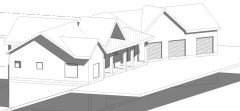

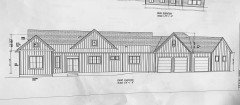




anj_p