Walk-in pantry design
Jo
8 years ago
Featured Answer
Sort by:Oldest
Comments (12)
Jo
8 years agoUser
8 years agolast modified: 8 years agoRelated Discussions
Walk in Pantry - Shelf Design Help
Comments (11)I would take a tape measure and look at the condiments you purchase.. When it comes to shallow shelving I usually tell my customers to base it around soup cans... it seems to be a good size to cover most things. Also plan on those shallow shelves on the right to only be putting things in plastics containers just in case you bump against them walking in - that is why I had suggested hanging mops and brooms below and doing the shelves higher. Or maybe find something like this As far as the deeper shelves in the back, I was thinking of bulk storage. The closet is 6 1/2 feet deep - with 24" shelves there still is 4 1/2 feet to walk into it. Bundles of paper towels, bins of pet food, crock pots, lobster pot etc... but you can do whatever works for the items you need to store in there... it doesn't matter what we think. Take inventory and plan.. Best of luck!!...See Morepantry design for small 8x8 walk in pantry
Comments (28)The advice on the Pantry has been good. It may help you to get fresh sets of eyes on the rest of your plan though. You may have caught hints by commenters, like the bumpout, it's size, the windows, a prep sink, that an entire plan review may help the Pantry along with the rest of the house. From this snippet of the plan I see a very complicated structure with many girder trusses. There is a fake dormer, presumably lined up over this Pantry bumpout. There are parallel gable roofs in the Master and Covered Deck. There are scissor trusses over a flat ceiling of the Mudroom. There is a tub in the bath that doesn't seem to have a Guest Room nearby. There is a convergence of vaulted to flat ceilings and where those hit on walls that is odd. A possible hood exhaust pipe in a vault is slightly off-center, and the discharge route is questionable. Just some things I noticed that might be fine or may not be optimal....See Morewalk in pantry design
Comments (3)Sounds nice. I wish I’d added a counter space for small appliances in ours. Are you going to use them there or just store? If you add or have electricity, that could a be nice option. You may be able to capture those hidden corners with an adjustment or two and a special pullout….. maybe sliding the wine storage over? I’d opt for adjustable shelves instead of floating for Versatility but your way is much prettier....See MoreShelving Design: Small Walk In Pantry Design
Comments (15)Oils and spices won’t be in the pantry. We had depth but not width to work with here, especially losing a bit of width we did have to a larger fridge. So we kept it a walk in, knowing it would be small, but also knowing that we’d have more storage in some other places. Sounds like we live different lifestyles since our microwave is our most used appliance. We eat a lot of left overs, often from various meals across a family of 4, so we are frequently reheating 4 different plates of food. The pantry footprint is what it is, so I would appreciate any advice from people trying to help us maximize what we have to work with in light of what is most useful for our lifestyle. Stepping outside of yourself to find what’s best for someone else’s unique needs is “consulting” 101....See MoreJo
8 years agoUser
8 years agolast modified: 8 years agoUser
8 years agoUser
8 years agoAnnKH
8 years agoJo
8 years agoAnnKH
8 years agoJo
8 years agoJo
8 years ago
Related Stories
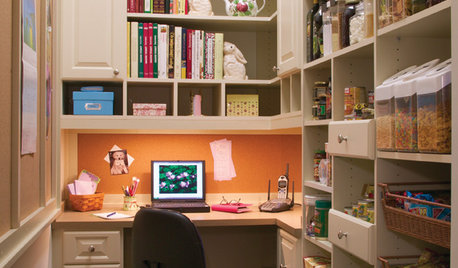
KITCHEN DESIGN11 Ways to Wake Up a Walk-in Pantry
Give everyday food storage some out-of-the-ordinary personality with charismatic color or other inspiring details
Full Story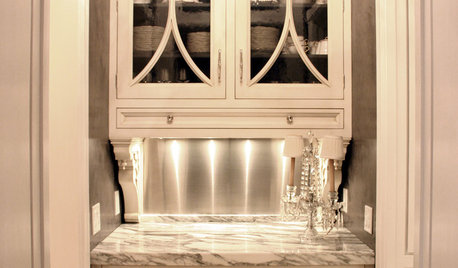
KITCHEN DESIGNDesigner's Touch: 10 Butler's Pantries That Bring It
Help your butler's pantry deliver in fine form with well-designed storage, lighting and wall treatments
Full Story
KITCHEN STORAGEPantry Placement: How to Find the Sweet Spot for Food Storage
Maybe it's a walk-in. Maybe it's cabinets flanking the fridge. We help you figure out the best kitchen pantry type and location for you
Full Story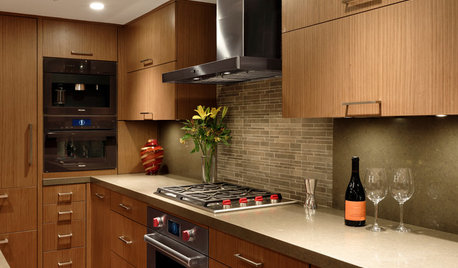
SMALL KITCHENSThe 100-Square-Foot Kitchen: Fully Loaded, No Clutter
This compact condo kitchen fits in modern appliances, a walk-in pantry, and plenty of storage and countertop space
Full Story
GARDENING GUIDESGreat Design Plant: Harry Lauder's Walking Stick
"Gnarly" is a compliment here — a twisted form and yellow catkins make this plant unforgettable in the winter landscape
Full Story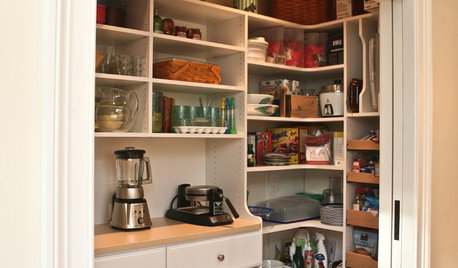
KITCHEN PANTRIES8 Ways to Create the Perfect Pantry
How to design a show-stopping pantry that makes you eager to get cooking
Full Story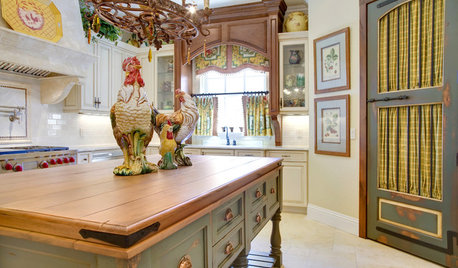
KITCHEN STYLES11 Pantry Doors That Capture the Kitchen's Spirit
Who knew a mere door could express such individual style? These designers did
Full Story
KITCHEN DESIGN10 Ways to Design a Kitchen for Aging in Place
Design choices that prevent stooping, reaching and falling help keep the space safe and accessible as you get older
Full Story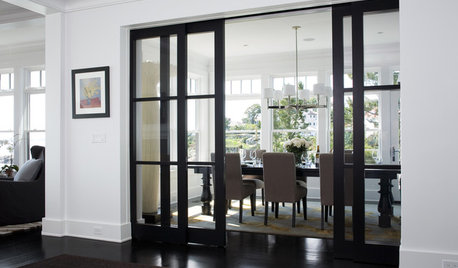
DOORSLet's Walk Through the Latest Door Trends
The functional feature has been getting a dose of flexibility, creativity and glamorous detail
Full Story




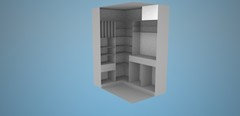

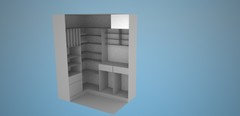
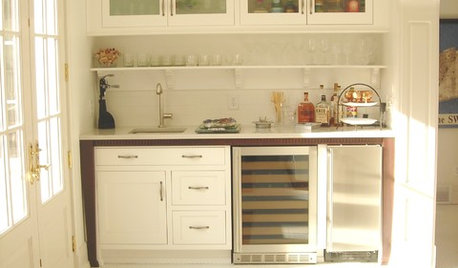

funkycamper