1950's Bathroom wall construction, plaster over cement over drywall
Allen Hayden
2 years ago
Related Stories
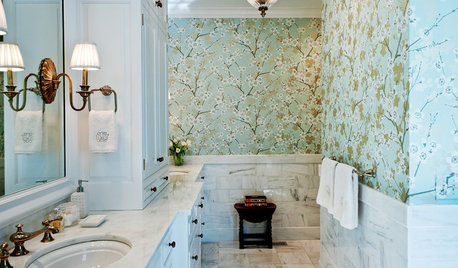
WALL TREATMENTS11 Ways to Roll With Wallpaper All Over the Home
Ditch the misconceptions and latch on to some great ideas for decorating your walls with patterned, textural and colorful wallpaper
Full Story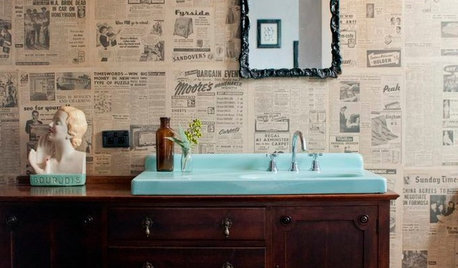
DECORATING GUIDESSo Your Style Is: Black, White and Read All Over
Make headlines at home with newsworthy decor
Full Story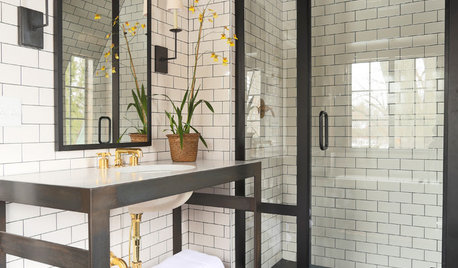
TILEIs It Over for Subway Tile?
Should we ditch the ubiquitous rows of rectangles for a rival, or is subway tile a classic that’s here to stay?
Full Story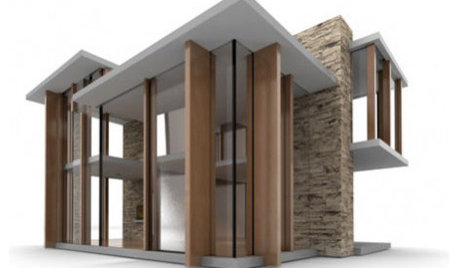
FUN HOUZZOver-the-Top Modern Dollhouses
Dollhouses Are All Grown Up! Play with Design in These Fab Miniatures
Full Story
REMODELING GUIDESFrom the Pros: 8 Reasons Kitchen Renovations Go Over Budget
We asked kitchen designers to tell us the most common budget-busters they see
Full Story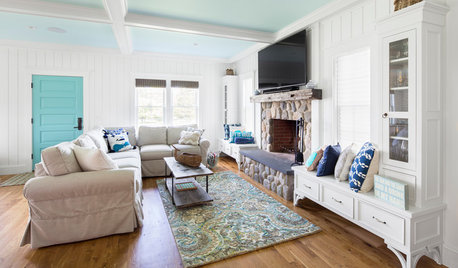
MOST POPULARDesign Debate: Is It OK to Hang the TV Over the Fireplace?
In the spirit of the upcoming political debates, we kick off a series of conversations on hotly contested design topics
Full Story
KITCHEN DESIGNSo Over Stainless in the Kitchen? 14 Reasons to Give In to Color
Colorful kitchen appliances are popular again, and now you've got more choices than ever. Which would you choose?
Full Story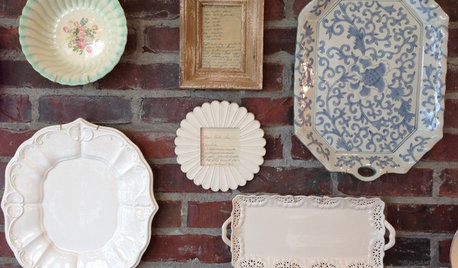
DIY PROJECTS10 Home Projects to Work On Over Your Holiday Weekend
Make the most of your time windfall by accomplishing one of your back-burner tasks
Full Story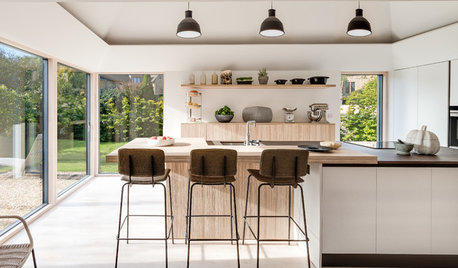
BUDGETING YOUR PROJECTWhy Remodels Go Over Budget, and How to Keep Yours in Line
Find out how homeowner remodeling budgets fared in 2019, according to the 2020 Houzz & Home survey
Full Story
REMODELING GUIDESBathroom Workbook: How Much Does a Bathroom Remodel Cost?
Learn what features to expect for $3,000 to $100,000-plus, to help you plan your bathroom remodel
Full Story


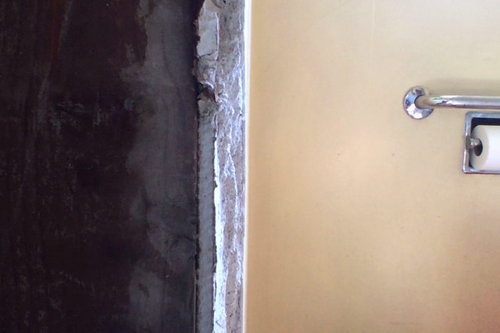

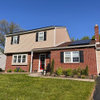
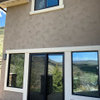
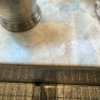
Izzy Mn
palimpsest
Related Discussions
Lath/Plaster walls in bathroom
Q
Bathroom Reveal, Thanks to the Bathroom and Remodel Forums! (pic
Q
1950's boomerang bathroom- Resale question
Q
Durock Cement Board - Bathroom Ceiling
Q
Jeff Meeks
Mike