Open Floor Plan
Justin
2 years ago
Featured Answer
Sort by:Oldest
Comments (39)
DF Hughes design | build
2 years agoRelated Discussions
Help deciding on cased openings to split up open floor plan?
Comments (12)For some reason I'm not getting replies sent to my email. Lots of great responses! I'm definitely planing cased opening and not paneled jambs. When we get slab poured and everything marked out I will mock up the furniture placement to decide on the casing to the right. All permits are in so hopefully this will be in the next month. Nini, I think your living room might be one I was admiring while we were planning. ;-) everyone seems to be doing fireplaces on interior walls so I've been nervous since we moved ours to the exterior wall. Hope it looks half as nice as third!!...See Morehow to pick flooring for large open floor plan 1st floor
Comments (7)While your thread may be a year old, the importance of choosing the right flooring for your large open floor plan remains timeless. I understand your concern about wood flooring, but considering its timeless appeal and durability, it can still be a viable option. Another consideration could be vinyl flooring singapore, which offers various designs and is known for its versatility and low maintenance. Even though the thread is a year old, it's never too late to gather ideas and make informed decisions for your remodeling project. Wishing you all the best in creating a beautiful and functional space that suits your modern style home!...See MoreFlooring used to define open floor plan space
Comments (12)I had a client that never had an entry closet at the front door of any of the houses she ever lived in, they just laid coats on furniture. Is that the case here? If you are open to it start a discussion asking for input on the house's design, posting floor plans, site plan, and exterior elevations. It may make the story longer, but may insure a happier ending. And as always: WARNING: Posting your entire floor plan opens you up to facts you may not want to know, but should. Be prepared for suggestions that will make for a better design. Keep a thick skin, open mind, sense of humor, and a glass of wine within arms reach. You may not enjoy it, but everyone else will and you will be better off in the long run if you heed well the advice....See MoreOpen floor plan cased open
Comments (6)Just don't do it like the reclaimed beam kitchen--it looks like they put the kitchen in an old closet and then removed the doors. :) But seriously, I have cased and uncased openings in my home and find that the cased ones are easier to keep clean. If there is a chance of anyone cutting the turns too close, go with cased. I currently blame my children. In the past I have had indoor-outdoor cats who left rub marks on openings....See Moreshirlpp
2 years agoMark Bischak, Architect
2 years agocheri127
2 years agoemilyam819
2 years agoMark Bischak, Architect
2 years agobpath
2 years agohoussaon
2 years agolast modified: 2 years agoscout
2 years agoIndecisiveness
2 years agolast modified: 2 years agocheri127
2 years agoJustin
2 years agolast modified: 2 years agoJustin
2 years agoemilyam819
2 years agoemilyam819
2 years agoemilyam819
2 years agobpath
2 years agocheri127
2 years agobpath
2 years agoJustin
2 years agocheri127
2 years ago3onthetree
2 years agomama goose_gw zn6OH
2 years agolast modified: 2 years agoJustin
2 years agoMark Bischak, Architect
2 years ago3onthetree
2 years agolast modified: 2 years agoanj_p
2 years agoElizabeth
2 years agoJustin
2 years agoMark Bischak, Architect
2 years agolast modified: 2 years ago
Related Stories

REMODELING GUIDES10 Things to Consider When Creating an Open Floor Plan
A pro offers advice for designing a space that will be comfortable and functional
Full Story
ARCHITECTUREDesign Workshop: How to Separate Space in an Open Floor Plan
Rooms within a room, partial walls, fabric dividers and open shelves create privacy and intimacy while keeping the connection
Full Story
MOST POPULARIs Open-Plan Living a Fad, or Here to Stay?
Architects, designers and Houzzers around the world have their say on this trend and predict how our homes might evolve
Full Story
ARCHITECTUREOpen Plan Not Your Thing? Try ‘Broken Plan’
This modern spin on open-plan living offers greater privacy while retaining a sense of flow
Full Story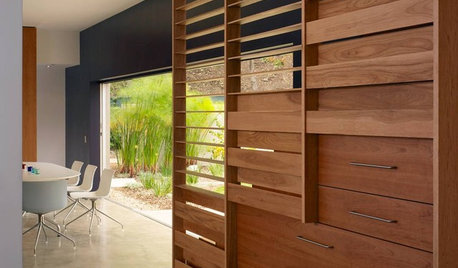
ARCHITECTURETouches of Cozy for Open-Plan Designs
Sometimes an open floor plan is just a little too open. Here’s how to soften it with built-ins, inventive screens and decor
Full Story
DECORATING GUIDES9 Ways to Define Spaces in an Open Floor Plan
Look to groupings, color, angles and more to keep your open plan from feeling unstructured
Full Story
DECORATING GUIDESHow to Create Quiet in Your Open Floor Plan
When the noise level rises, these architectural details and design tricks will help soften the racket
Full Story
DECORATING GUIDESHow to Use Color With an Open Floor Plan
Large, open spaces can be tricky when it comes to painting walls and trim and adding accessories. These strategies can help
Full Story
REMODELING GUIDESThe Open Floor Plan: Creating a Cohesive Space
Connect Your Spaces With a Play of Color, Materials and Subtle Accents
Full Story
DECORATING GUIDESHow to Combine Area Rugs in an Open Floor Plan
Carpets can artfully define spaces and distinguish functions in a wide-open room — if you know how to avoid the dreaded clash
Full Story




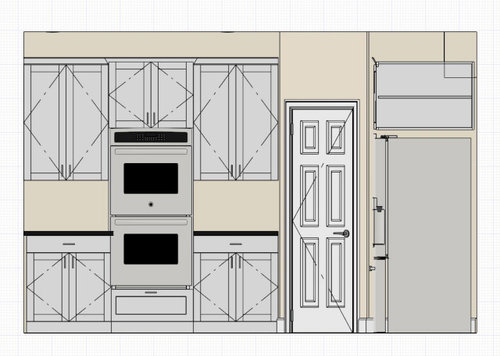
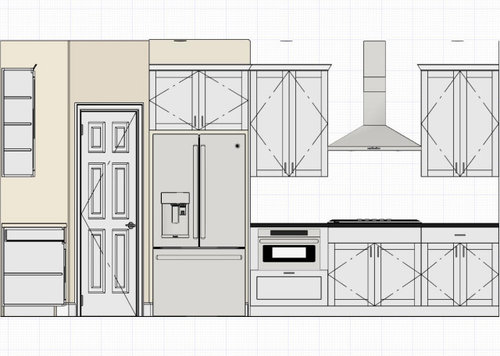
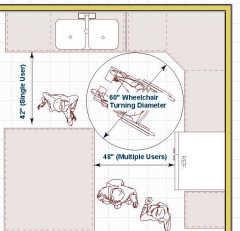
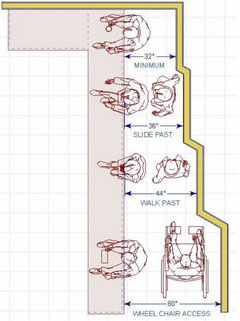
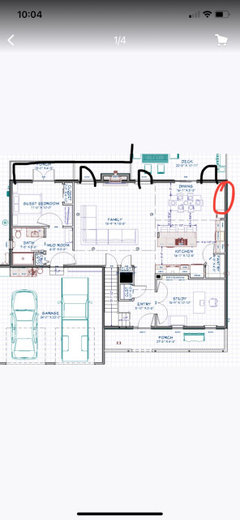
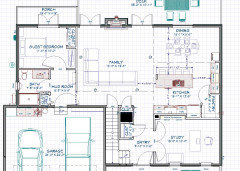
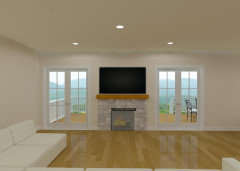
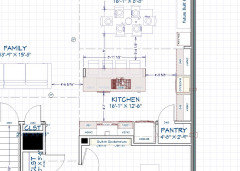
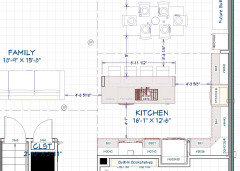
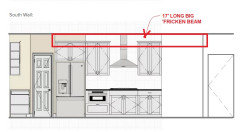
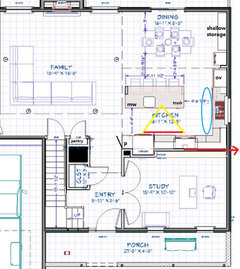
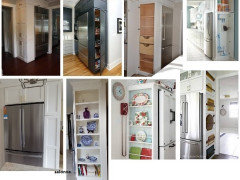
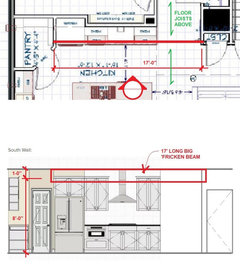

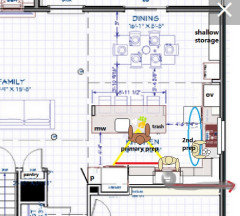

DF Hughes design | build