Renovating First Floor
Ariel
2 years ago
Featured Answer
Sort by:Oldest
Comments (24)
apple_pie_order
2 years agoAriel
2 years agoRelated Discussions
Chimney Range Hoods for 30" range
Comments (13)Needinfo1 - what Tom meant by recessed is a canopy hood. I.e. don't buy one of those flat hoods, even though they look cool. Also, the curved glass ones aren't so great. A canopy hood will capture best the rising smoke and grease. To the OP, a 30" hood will be fine. The hoods that are 36" wide over a 30" hood are the ideal, but so many of us cannot afford to forego the upper cabinetry for the 36" width. You should get a hood that is not a skimpy depth of 20-22". Those won't cover the front burners. As Tom said, a 24" depth hood would be good. Your question about 600 cfm vs. less cfm: it is better to have the 600 cfm, even if you don't use it that often, say, for searing steak, than to have an underpowered hood, and have to have it on its highest setting all the time. You'll have less noise if you can run your 600 cfm hood at medium or low, and still have the hood be effective, than if you are running your 400 cfm hood on high all the time because it is underpowered. Make sure your exhaust duct is sized properly. Most hoods specify an 8" or 10" diameter duct. There are some hoods that allow a 6" diameter duct, but they're harder to find. The problem with pushing too much air through too small of a duct is that you will get increased noise and decreased efficiency though no fault of the hood. So check your exhaust duct size (if already installed), and match your hood to it, or if still in the construction stage, install the right-sized duct....See MoreRemoving part of project from bid. Will it cause increase in re-bid?
Comments (11)Thank you for your feedback. It sounds like all of you are still inundated with work despite the pandemic. I guess I need to clarify about our response to Contractor B when he brought his bid back in March. We told him that the world had changed since we initially solicited his bid. We were now hesitant about committing to a major project when there were so many uncertainties about this virus and what effects it would have. We didn't know what the stock market would do and how it would affect our financial resources we were planning to commit to the project. We didn't know about having multiple workers trampling through our place when none of us yet knew contagion risks (and my husband and I are both high risk). We didn't know how supply chains would be affected. To us those were legitimate reasons for deferring making a decision. Apparently many of you don't feel those are legitimate reasons to put off having instantly signed a contract. Contractor C (the one who jumped in and finished the upstairs) is a one man show. He basically charges his same hourly rate whether he is doing the highly skilled work we know he is capable of doing very well or doing totally unskilled labor. This is where the major difference in pricing comes in. We are having a difficult time justifying paying the prices he is asking to do things like popcorn ceiling removal and wallpaper removal (things that a larger contractor would get his lower paid employees to do). His pricing is comparable to contractor B for the portions of the job that require more skilled labor. I can see that it is now time for us to write out a very, very specific scope of work for the entire downstairs. The one we had with contractor B was quite specific but needed to be tweaked the way everyone makes changes before signing a final contract. We never made those tweaks because we hesitated on going forward....See MoreRed Oak Floor Dilemma - HELP
Comments (1)Do not use red oak to avoid the pink. Otherwise, it will cost you a lot more trying to hide it. Instead, use live sawn white oak with Nordicseal....See MoreWinterize and renovate bathroom
Comments (4)It’s going to require rebuilding and insulating properly, as an interior home space, and not a porch. Big deal....See Moreherbflavor
2 years agoUser
2 years agolast modified: 2 years agoAriel
2 years agoAriel
2 years agoUser
2 years agoAriel
2 years agoAriel
2 years agolast modified: 2 years agobmorepanic
2 years agoAriel
2 years agomama goose_gw zn6OH
2 years agoPatricia Colwell Consulting
2 years agoAriel
2 years agolast modified: 2 years agoAriel
2 years agoUser
2 years agoAriel
2 years agolast modified: 2 years agomama goose_gw zn6OH
2 years agoAriel
2 years agoAriel
2 years agoAriel
2 years agoAriel
2 years agoUser
2 years ago
Related Stories

MOST POPULARFirst Things First: How to Prioritize Home Projects
What to do when you’re contemplating home improvements after a move and you don't know where to begin
Full Story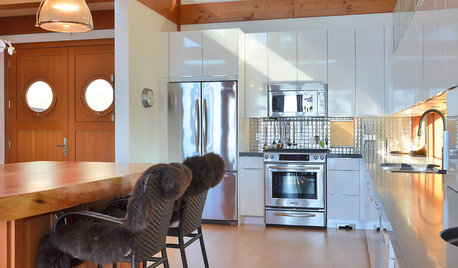
REMODELING GUIDES6 Must-Know Lessons From a Serial Renovator
Get your remodel right the first time, with this insight from an architect who's been there too many times to count
Full Story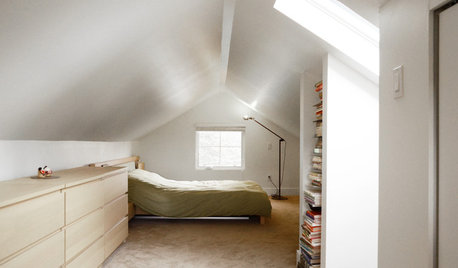
MY HOUZZMy Houzz: Compact House Renovation in East Vancouver
These first-time homeowners blend old with new in a timeless renovation of their 1920s home
Full Story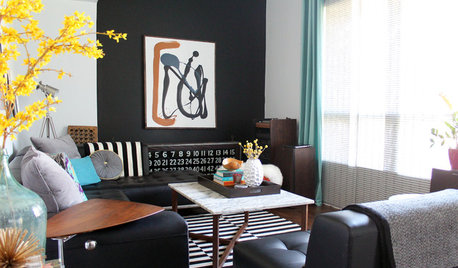
HOUZZ TOURSMy Houzz: Hard Work Pays Off in a DIY Cottage Renovation
First-time homeowners roll up their sleeves and give their midcentury Montreal home an infusion of style and personality
Full Story
REMODELING GUIDESRenovation Ideas: Playing With a Colonial’s Floor Plan
Make small changes or go for a total redo to make your colonial work better for the way you live
Full Story
REMODELING GUIDES13 Essential Questions to Ask Yourself Before Tackling a Renovation
No one knows you better than yourself, so to get the remodel you truly want, consider these questions first
Full Story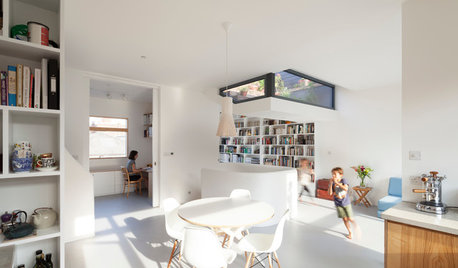
HOMES AROUND THE WORLDHouzz Tour: Radical Renovation Doubles Floor Space
A modern live-work home in London is converted into two flats, with a sunken roof terrace and an open layout for the main residence
Full Story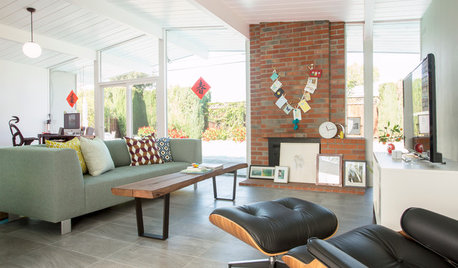
HOUZZ TOURSMy Houzz: Family Renovates a 1963 Eichler to Make It Their Own
A Northern California couple expecting their first child move quickly to freshen up their new midcentury modern home
Full Story
CRAFTSMAN DESIGNHouzz Tour: Thoughtful Renovation Suits Home's Craftsman Neighborhood
A reconfigured floor plan opens up the downstairs in this Atlanta house, while a new second story adds a private oasis
Full Story
HOUZZ TOURSMy Houzz: Online Finds Help Outfit This Couple’s First Home
East Vancouver homeowners turn to Craigslist to update their 1960s bungalow
Full Story





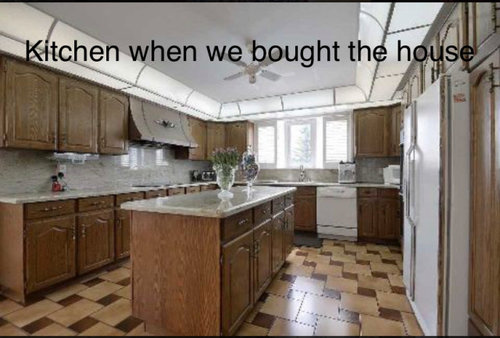

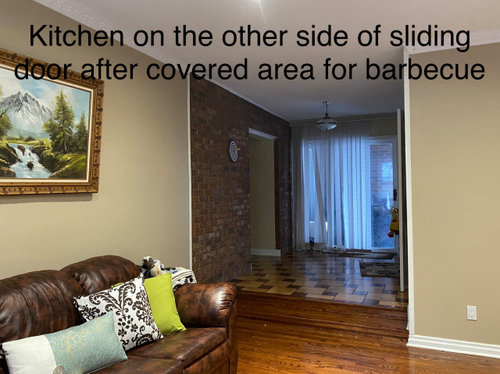















mama goose_gw zn6OH