Entire house down to studs - Now my kitchen questions begin!
Susan W
2 years ago
Related Stories

KITCHEN DESIGN9 Questions to Ask When Planning a Kitchen Pantry
Avoid blunders and get the storage space and layout you need by asking these questions before you begin
Full Story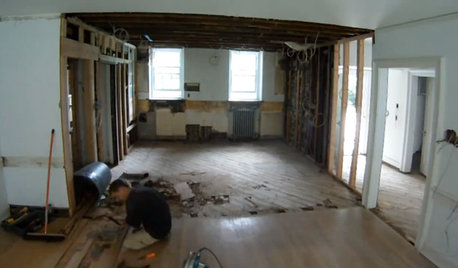
REMODELING GUIDESWatch an Entire Kitchen Remodel in 3½ Minutes
Zip through from the gutting phase to the gorgeous result, thanks to the magic of time-lapse video
Full Story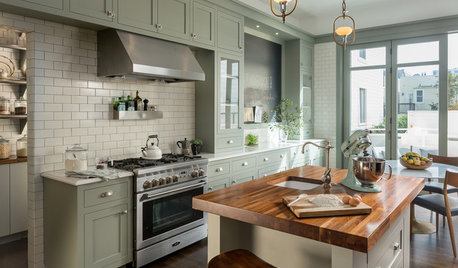
KITCHEN DESIGN7 Tricky Questions to Ask When Planning Your New Kitchen
Addressing these details will ensure a smoother project with personalized style
Full Story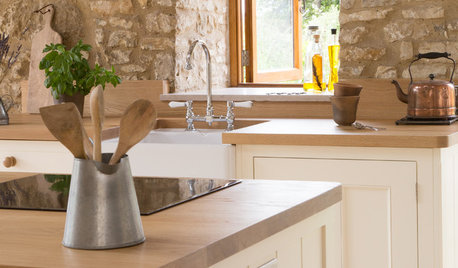
KITCHEN DESIGNHistoric Stone Barn Now a Country Farmhouse Kitchen
A designer carves out a cooking and dining space while carefully preserving the protected 17th-century structure
Full Story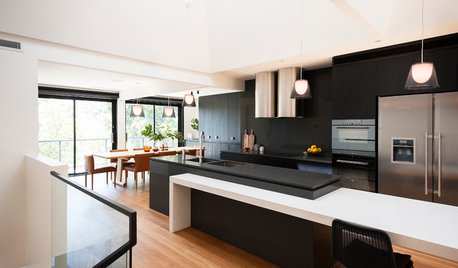
HOMES AROUND THE WORLDHouzz Tour: House on a Slope Goes Upside Down to Let In Light
The living areas in this contemporary Australian home move to the top floor, with the bedrooms down below
Full Story
KITCHEN DESIGNTrending Now: 25 Kitchen Photos Houzzers Can’t Get Enough Of
Use the kitchens that have been added to the most ideabooks in the last few months to inspire your dream project
Full Story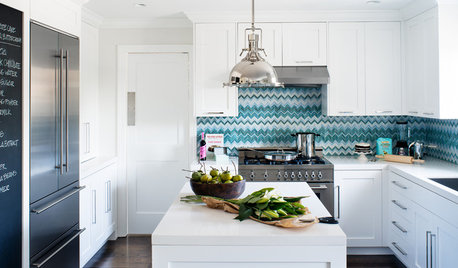
DECORATING GUIDESHow to Love Your Kitchen More, Right Now
Make small changes to increase the joy in your kitchen while you cook and bake, without shelling out lots of dough
Full Story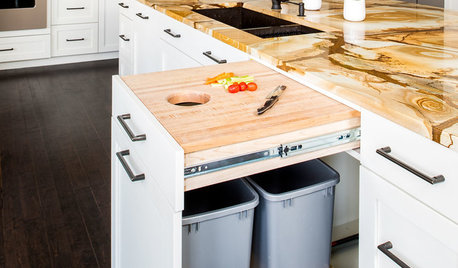
MOST POPULAROur Favorite Kitchen Storage Ideas Now
Make the most of every square inch with these clever cabinetry solutions
Full Story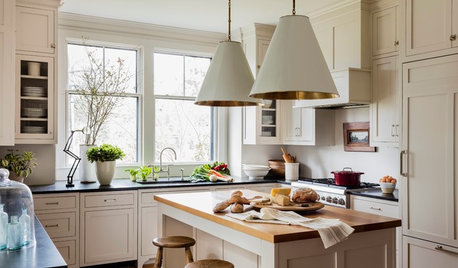
KITCHEN DESIGNTrending Now: 10 Ideas From Popular New Kitchens on Houzz
Contrasting cabinets, oversize pendants and custom range hoods turn up the heat in these ideabook-worthy kitchens
Full Story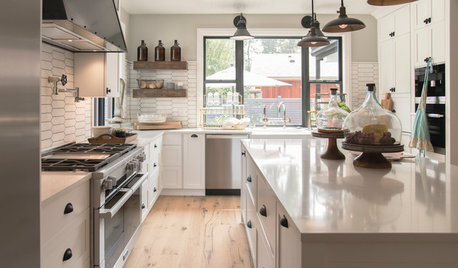
TRENDING NOWThe 10 Most Popular Kitchens on Houzz Right Now
These spaces show that whites and grays reign supreme for cabinet color — and that the kitchen island is here to stay
Full Story









Susan WOriginal Author
palimpsest
Related Discussions
The beginnings of my kitchen design.
Q
The Full Monty...now the decisions begin
Q
Let the games begin! Budget remodel of 65 year old kitchen.
Q
My Conestoga Cabinets have arrived, now the fun begins
Q
emilyam819
palimpsest
mama goose_gw zn6OH
Lorraine Leroux
littlebug zone 5 Missouri