Home Design Roof and Siding Ideas
Ryan
2 years ago
last modified: 2 years ago
Related Stories
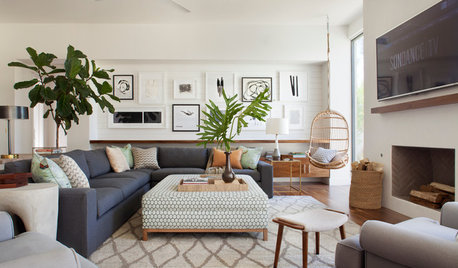
DECORATING GUIDES28 Design Ideas Coming to Homes Near You in 2017
Set to go big: Satin brass, voice assistants, vanity conversions, spring green and more
Full Story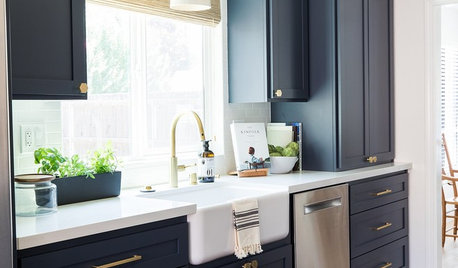
TRENDING NOW10 Great Home Design Ideas From Best of Houzz 2021 Award Winners
These design details helped pros earn attention from the Houzz community — and can help you create a more stylish home
Full Story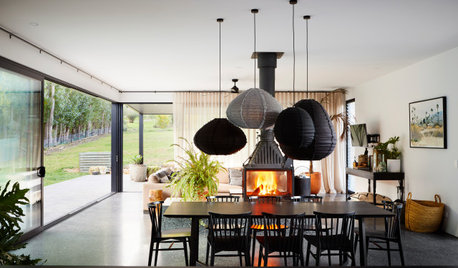
HOUZZ TV LIVETour an Australian Designer’s Modern-Meets-Traditional Home
In this video, Jess Hunter shows how she used furniture and a central fireplace to create zones in her open-plan home
Full Story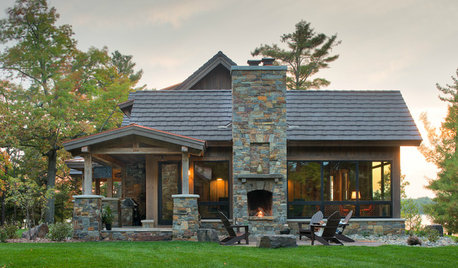
ROOFSWhat to Know Before Selecting Your Home’s Roofing Material
Understanding the various roofing options can help you make an informed choice
Full Story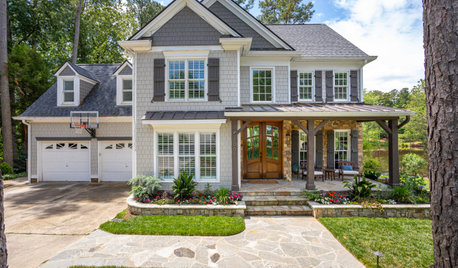
SELLING YOUR HOUSEA Designer’s Top 10 Tips for Increasing Home Value
These suggestions for decorating, remodeling and adding storage will help your home stand out on the market
Full Story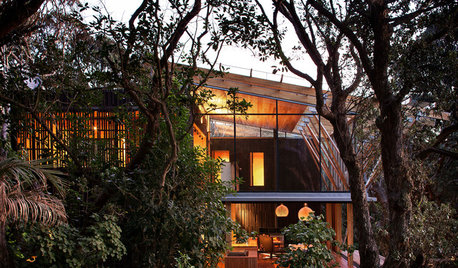
CONTEMPORARY HOMESHouzz Tour: Native Trees Are Part of This Home’s Design
A coastal New Zealand house is built to blend into a surrounding forest of pohutukawa trees
Full Story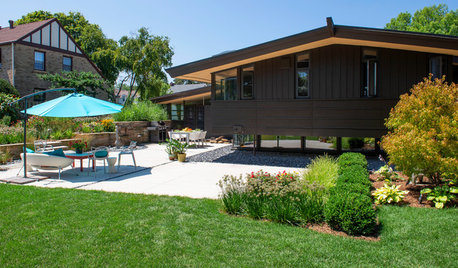
PATIO OF THE WEEKWisconsin Landscape Stays True to Home’s Midcentury Design
A landscape pro looks to this house’s historically significant modern architecture for a whole-yard makeover
Full Story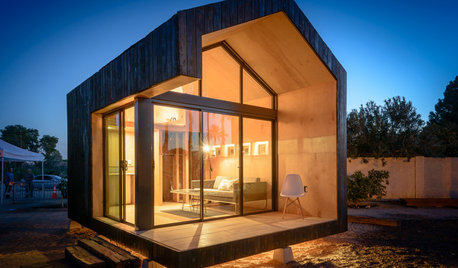
SMALL SPACESDesign Lessons From Tiny Homes
Microspaces in a Phoenix exhibition abound in innovative ideas we can all use
Full Story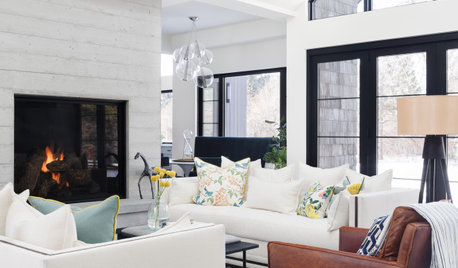
CONTEMPORARY HOMESHouzz Tour: A Striking Design, Artful Ideas and Cool Surprises
High ceilings, dramatic windows and a standout wine cooler are highlights of this Colorado home
Full Story
KITCHEN DESIGNNew This Week: 4 Kitchen Design Ideas You Might Not Have Thought Of
A table on wheels? Exterior siding on interior walls? Consider these unique ideas and more from projects recently uploaded to Houzz
Full StorySponsored
Zanesville's Most Skilled & Knowledgeable Home Improvement Specialists



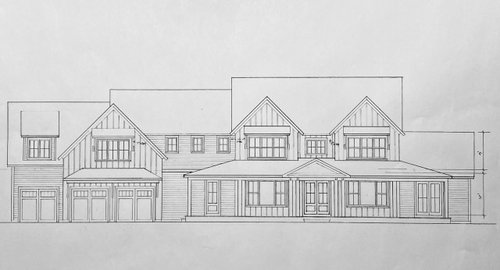






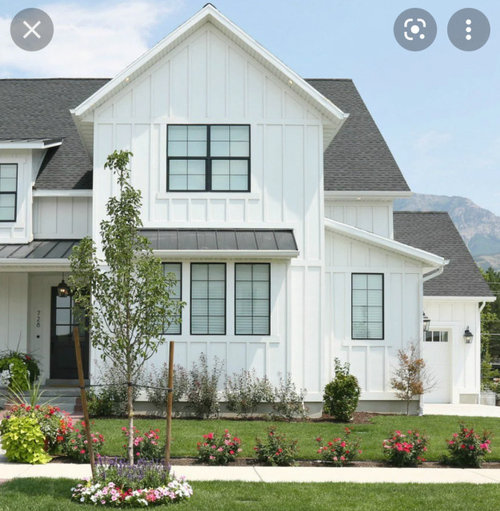

PPF.
RyanOriginal Author
Related Discussions
Help! House colors to work with stone- siding, roof, trim, etc
Q
Need help with roof, siding, window colors on pool/guest house
Q
looking for ideas on how to update this home. Roof and any other idea?
Q
Home exterior - white vinyl siding with brown asphalt roof?
Q
Patricia Colwell Consulting
RyanOriginal Author
booty bums
PPF.
res2architect
booty bums
User
PPF.
res2architect
res2architect
PPF.
res2architect