suggestions needed for large format tile with off-center drain
saminac
2 years ago
Related Stories
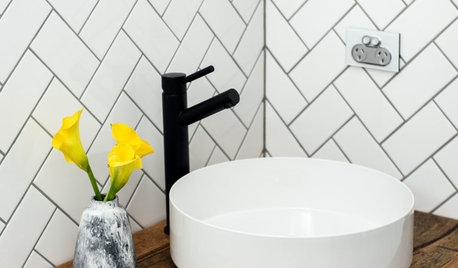
REMODELING GUIDESTile Trends: Styles You Need to Know
Industry experts reveal the latest tile patterns, shapes and textures making waves in kitchens and bathrooms
Full Story
KITCHEN DESIGNKitchen of the Week: A Seattle Family Kitchen Takes Center Stage
A major home renovation allows a couple to create an open and user-friendly kitchen that sits in the middle of everything
Full Story
LIFESimple Pleasures: Get Centered
Make time to regroup and recharge with a special spot for meditation, yoga or any other mindful pursuit
Full Story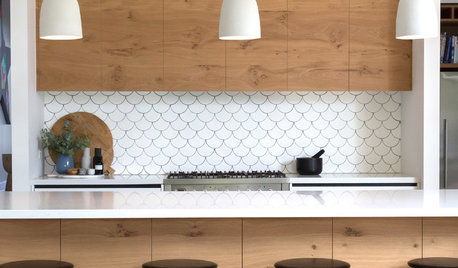
TILELet’s Talk Tile: An Alphabetical Guide to Tile Terminology
Get set for a tile project with this handy glossary of shapes, materials, finishes and more
Full Story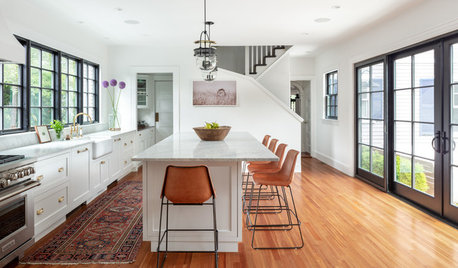
TRADITIONAL HOMESHouzz Tour: ‘Plain and Simple’ Update for a Center-Hall Colonial
An interior designer renovates a 100-year-old home near Boston with timeless touches that fit a couple’s busy lifestyle
Full Story
FRONT DOOR COLORSFront and Center Color: When to Paint Your Door Black
Love the idea of a black front door? Here are 8 exterior palettes to make it work
Full Story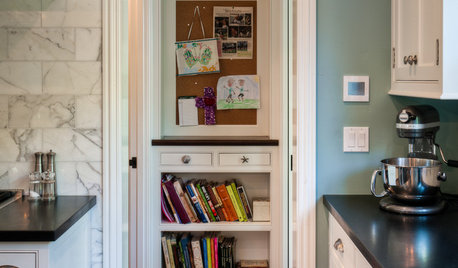
GREAT HOME PROJECTSHow to Add a Kitchen Message Center
Take control of lists, schedules and more in a family message hub that’s as simple or elaborate as you like
Full Story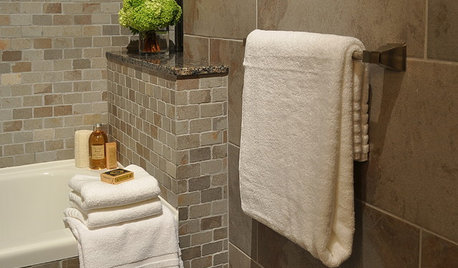
BATHROOM DESIGNBath Style: Ready to Try a Larger Tile?
Large-Format Rectangular Tiles GIve a Bathroom a Fresh New Look
Full Story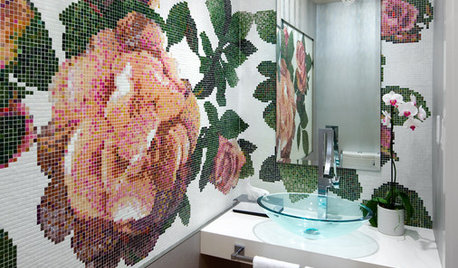
DREAM SPACESDream Tile, Sensational Style
From intricate mosaics to large-scale porcelain, splurgeworthy tiles create a luxurious air in the bath and beyond
Full Story
REMODELING GUIDESTransition Time: How to Connect Tile and Hardwood Floors
Plan ahead to prevent unsightly or unsafe transitions between floor surfaces. Here's what you need to know
Full Story


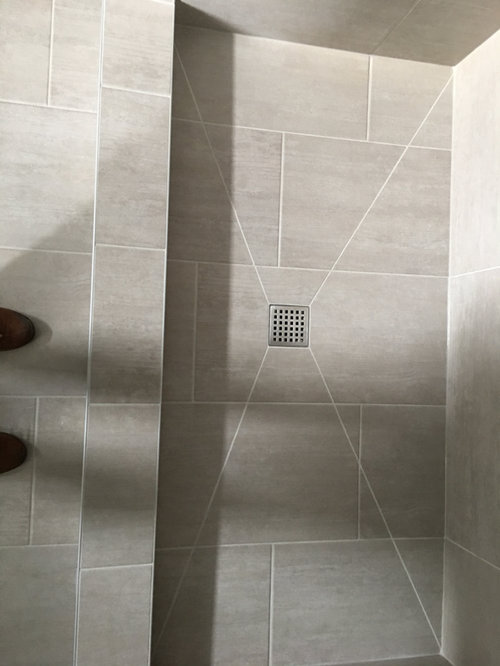
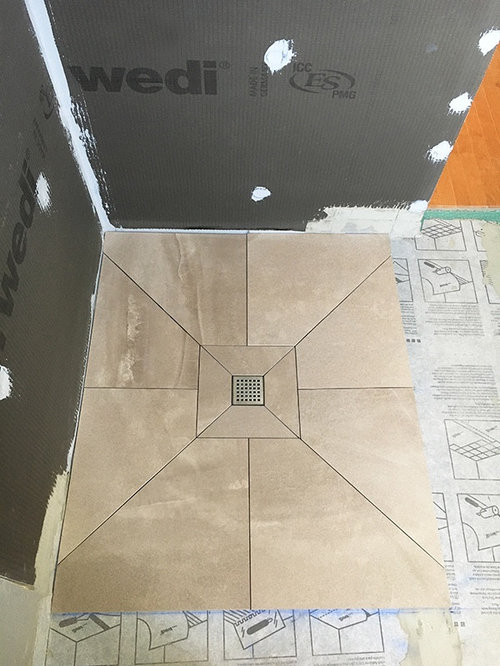

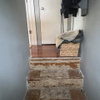
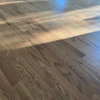
saminacOriginal Author
Related Discussions
Reveal: small bath with large format "marblelain" tile
Q
Using large format tiles on shower floor? Yes or no?
Q
Wondering how large format tiles would look when cut
Q
Large format tile on shower floor
Q