Which kitchen layout would you like better?
ktj459
2 years ago
last modified: 2 years ago
Featured Answer
Sort by:Oldest
Comments (20)
PPF.
2 years agoktj459
2 years agoRelated Discussions
Kitchen Layout: Two (very) different drawings - which is better?
Comments (31)I would like to see even more of the existing layout and how the different levels relate to each other ... to pool, 'down' to game room, 'up' to bedroom, to garage, etc. Is the pool on the same level as the existing kitchen ? Is it right by the house or across the yard ? Is there any type of patio, covered porch, or deck off of the back of the house now ? Where does the driveway run - do guests park by the front door and come in that way, or does driveway have them parking by the garage entry ? Do the stairs at the front door go up ? Up to what ? Where does the door go under the stairs at the end ? Also, what are the dimensions of your existing furniture and any appliances you will be re-using ? What about items you are planning to purchase ? I am concerned that you may not be allowing enough room for clearance around your breakfast table because I do not know it's dimensions. Take the size of your table and add a minimum of 36" on all 4 sides just to edge/slide past or scoot around seated diners. You need 44" on the sides to allow someone to walk past a seated diner. In other words, if your table is 42"x60" and you add 36" to each side, you need a minimum of 9'6"x11'0" totally clear area just to scoot around seated diners. I am thinking something totally different than the plans you have shown. To get you thinking outside the box . . . . How about if you carve a niche out of the existing LR for a more formal entry with walls and doorways so the first thing a guest sees when they walk in the home is not the mess in the kitchen. Use the current Piano room as the family room overlooking the pool area. Put the baby grand in the current dining room and the dining table where the butler is currently. The table will run long ways from the front of the house to the rear. Open this new baby grand/dining space up as much as possible into one long room or, even better IMO ... depending on the size of your dining table, move the wall a couple feet so that the new dining end is longer and the baby grand end is smaller and they are separated by a wall with a wide doorway or arched opening. If the new dining space was 11x15 or 11x16 instead of 11x13, you could easily have a dining table 4x7 that would seat 8 and have room to pass around the end of the table to the doorway into the new family room. I imagine the new baby grand room to house the piano and some limited seating. A much better view when a guest first walks into the house. : ) Where you currently have the living room, it will now be somewhat smaller because of losing space to the foyer. Use the old living space for a combination keeping room with breakfast, desk/homework, sitting room space. The remainder of the current living room along with the current kitchen/breakfast will be the new kitchen. In my experience, most people congregate around the kitchen at parties and gatherings. This layout would make the kitchen and keeping room one big space which would be a great area for entertaining. Between the new kitchen and the new dining room (old butlers) will be a wet bar and storage space similar to what you have shown on option B. Be sure to also carve out room for a coat closet, vacuum storage, toys storage, and a designated space where mail/bags/junk, etc can land very close to the garage entry (but be easily hidden by cabinet doors or something if someone comes over). Depending on the pool and patio location, it could be nice to turn the double windows at the end of the of the old butler/new dining into French doors opening onto the patio. It could also be very nice if this was opening to a covered Lanai or screened porch....See MoreVote - Which layout do you like better?
Comments (70)I'm not sure if I understand Bmore's suggestion either, but I'm okay with the oven location as long as you have identified where you would work when baking. I would center the doorway in the wall space between the ovens and the hutch though. I have my ovens turned at a doorway similar to that and have only 3-4" of wall on each side -- just enough to not have the oven handles sticking out into the opening and to allow the crown to turn the corners. I was thinking Malhgold might have come up with the same thought I had when I started reading that post, but my thougt was a different take. I was sondering about making the kitchen a galley with an open side towards the great room and instead of an island, create a hallway behing it with shallow storage -- kind of a shallow pantry and butler's pantry while takingthe traffic flow out of the work areas. I haven't drawn up anything, so I don't know if it works -- just a concept to throw out there....See MoreAre these to large for the kitchen and which do you like better?
Comments (10)Hard to say without knowing the dimensions of the light..but they seem too high(just the lights themselves, without chain and all) for 8 feet ceiling. Diameter will be good..but with height, your max is approximately 23-24 inches(only if the lights go over the table..yours will)..and you also want to allow for a chain that will look proportionately to the light itself..it being a lantern -you can't allow the chain that's too short. PS I like both lights..is one of them glass and one-just a cage? I like the cage, but the glass might be less harsh for the eyes. Or are both of them glass? A bit hard to see, on the pics.....See MoreWhich of our kitchen designs do you like better?
Comments (7)I understand your desire for an island--I love my work table/island. I have aisles about the same width, but the traffic aisle is not against a solid wall--there are cabinets there, which provide a little more shoulder space for someone walking through. And, my island is only 5' long. If your island is only 26" in depth (including overhangs), you could add a couple inches to each aisle. I think the island, as drawn, is too long--it would be better to have a shorter island, and add seating in the window area. Three people won't be able to sit comfortably on the end of the island as drawn, anyway. If the window can be moved, the range would fit on the back wall. You'd have the minimum prep area, but room to spread out on the island. If it's not feasible to move the window, then the same layout will work, but put the sink to the right, with the prep area in front of the window. If you give up the pantry on the right, you might consider creative storage ideas, such as a 'morgue drawer' in a banquette, and/or between the studs storage on the garage wall (if it's framed, and if safety codes allow). GW discussions--'morgue drawers' [Houzz--stud bay storage[(https://www.houzz.com/magazine/tap-into-stud-space-for-more-wall-storage-stsetivw-vs~26936417)...See Morektj459
2 years agoktj459
2 years agoktj459
2 years agoktj459
2 years agoPPF.
2 years agomama goose_gw zn6OH
2 years agolast modified: 2 years agoktj459
2 years agoPaul NY 5b-6a
2 years agoktj459
2 years agoPaul NY 5b-6a
2 years ago
Related Stories

KITCHEN DESIGNKitchen of the Week: Barn Wood and a Better Layout in an 1800s Georgian
A detailed renovation creates a rustic and warm Pennsylvania kitchen with personality and great flow
Full Story
KITCHEN OF THE WEEKKitchen of the Week: More Storage and a Better Layout
A California couple create a user-friendly and stylish kitchen that works for their always-on-the-go family
Full Story
KITCHEN DESIGNKitchen of the Week: More Light, Better Layout for a Canadian Victorian
Stripped to the studs, this Toronto kitchen is now brighter and more functional, with a gorgeous wide-open view
Full Story
KITCHEN DESIGNKitchen Layouts: Ideas for U-Shaped Kitchens
U-shaped kitchens are great for cooks and guests. Is this one for you?
Full Story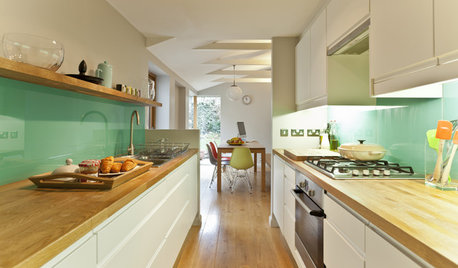
KITCHEN LAYOUTSHow to Make Your Galley Kitchen Work Better
A kitchen design expert offers tips to make this layout more efficient
Full Story
KITCHEN DESIGNOpen vs. Closed Kitchens — Which Style Works Best for You?
Get the kitchen layout that's right for you with this advice from 3 experts
Full Story
INSIDE HOUZZData Watch: Top Layouts and Styles in Kitchen Renovations
Find out which kitchen style bumped traditional out of the top 3, with new data from Houzz
Full Story
KITCHEN MAKEOVERSKitchen of the Week: Rich Materials, Better Flow and a Garden View
Adding an island and bumping out a bay window improve this kitchen’s layout and outdoor connection
Full Story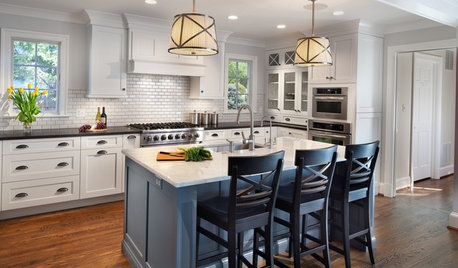
KITCHEN OF THE WEEKKitchen of the Week: Casual Elegance and Better Flow
Upgrades plus a new layout make a D.C.-area kitchen roomier and better for entertaining
Full Story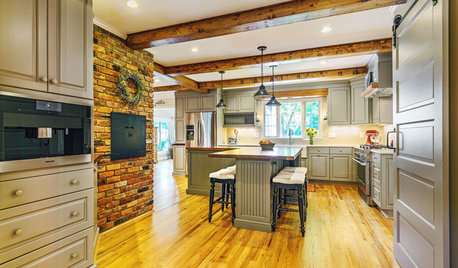
KITCHEN DESIGNKitchen of the Week: Opening the Layout Calms the Chaos
A full remodel in a Colonial style creates better flow and a cozier vibe for a couple and their 7 home-schooled kids
Full Story


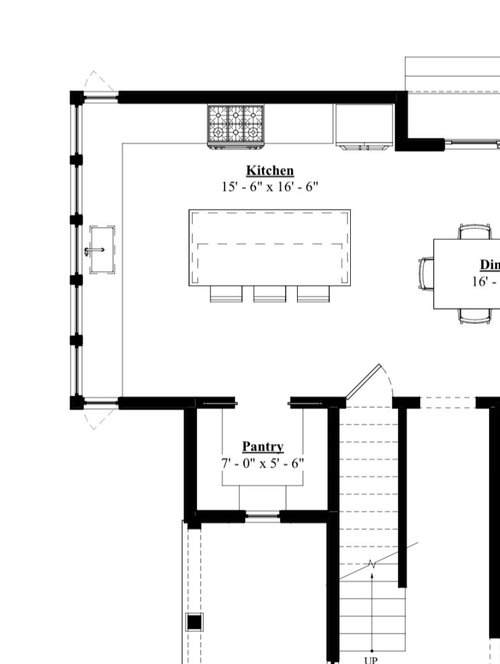
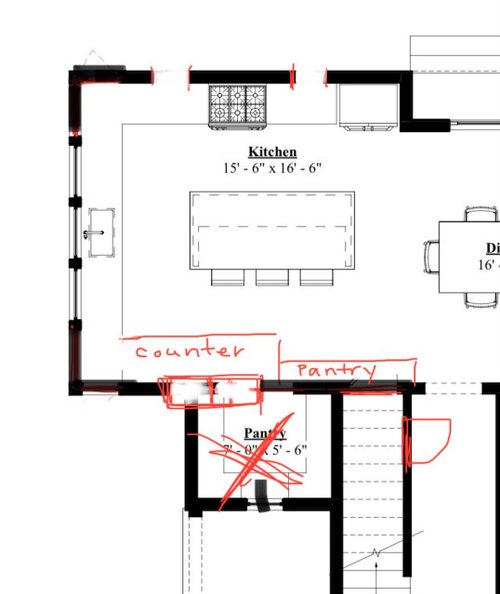
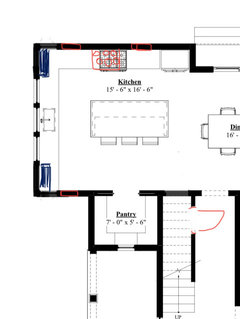
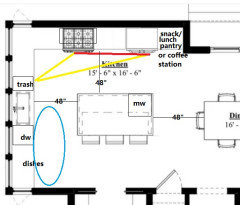

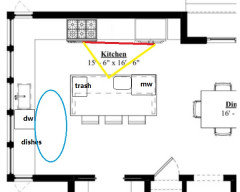
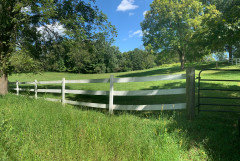
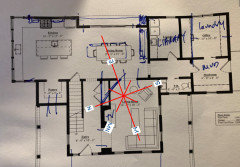
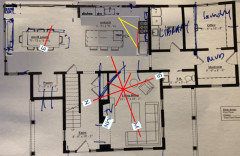
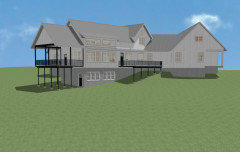





littlebug zone 5 Missouri