Bedroom: Add Closet & Move/Delete Doors
layout_questions
2 years ago
Featured Answer
Sort by:Oldest
Comments (7)
Patricia Colwell Consulting
2 years agoRelated Discussions
Vote: Doors or No Doors from kids bedrooms to Jack N Jill closet
Comments (11)Well, if you can afford that setup, I would plan on the girls each having their own clothes, and simply borrowing if the other sister is ok with it. Having five daughters, I know all about sharing rooms, closets, clothes, bathrooms, etc. For example, my first two were fifteen months apart and were best friends through high school (in the same grade.) However, the younger one was a slob and older onewasn't, and they had different tastes in clothes. The younger was careless with the other's clothes. Her sister would have hated to have to share everything with her. My point is that I would give them each their own closet, since they will likely want to have their own clothes, anyway. Then, they can learn to ask to borrow an item. I also wonder why you are including a tub and shower in a children's bath? Even though the bathroom is a nice size, I believe it will feel cramped. I think I would give each child her own vanity and toilet, and include a shower/tub combination in a separate middle room. And, when your kids are teens, you might regret giving them their own doors to the outside! :)...See MoreHelp with closet and bedroom doors clashing
Comments (11)I spent 15 years of my life with a room with that exact set up. The closet doors were sliders, and honestly, I never thought about it being a hazard, as it never presented any problems. With sliding closet doors, there's not much issue with the doors hitting each other. As far as someone getting hit by an opening door, how often would that happen? If the door is closed, or slightly closed, you're not just going to throw it open, are you? As soon as you start to push on the door, the person on the other side will alert you. Also, how much time do you really spend standing in front of a closet? When I was in that set-up, the inside-side of the closet is where I kept the most used items, with the side behind the door being where lesser used items were stored. I had never thought about it being unusual or odd until seeing your lay out. Pocket doors were big on bedrooms back in the 1970's where I grew up. They are neat in some ways, but also look a little dated. Whenever I'd go to the house of a friend whose bedroom door was a sliding pocket door, I felt like I was on the Starship Enterprise :)...See MoreWhere to add a closet?
Comments (4)That's helpful. I like both of those ideas better than what I'm working with now, but they both involve removing the existing door and adding a door into an existing wall. I know that's relatively minor renovation work, but since I'm doing the work myself I'm hesitant to do anything that I don't have to. If I was designing the house from scratch, I'd definitely have it open to the hallway to the north....See MoreMaster Closet - Should I add doors inside?
Comments (12)Speaking as a closet designer the short answer is "No" you don't need it. The long answer is "Yes" if you want it. How big is the closet? I assume your are working with the closet design company? If it is contractor or builder they won't consider the details of the space in terms of clothing width, shoe storage math, handbags. The Rule of Thumb is you need a 24" D Panel cabinet to doors to cover clothes. This takes up way space in the closet so do you have see if you have the room. And then you have to leave a space for the doors to open. And of course the big question is what is your budget? It's not loaded question but one that most people can't answer --because most closet systems are custom cut --so there is not a "set price". A 10 x 12" room with doors over the closet in the most classic white would start at 15 -20K --for slab doors not glass or fancy options. The photos the other person posted (which are gorgeous) are more than likely 25K - 35K + closets. The attached photos are form job being installed. Remember it's not a finished job and not professional (to seduce photos). The client opted for some 24" D cabinets with glass doors, some open sections. This a big space 15" Long on one wall, and the closet itself is a quasi "L" shape. This project is 30K...See Morelayout_questions
2 years agolayout_questions
2 years agolast modified: 2 years agolayout_questions
2 years ago
Related Stories
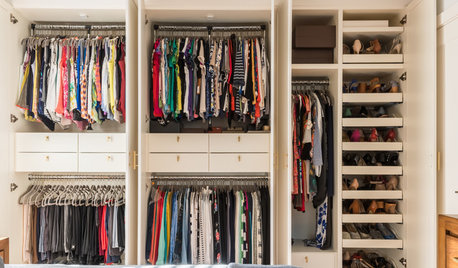
CLOSETSSpring-Cleaning Moves to Help You Feel Better About Your Closet
It’s possible to love your clothes storage space, no matter how small
Full Story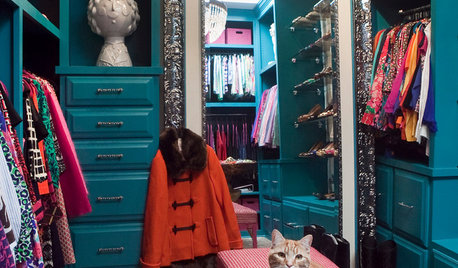
CLOSETSBuild a Better Bedroom: Inspiring Walk-in Closets
Make dressing a pleasure instead of a chore with a beautiful, organized space for your clothes, shoes and bags
Full Story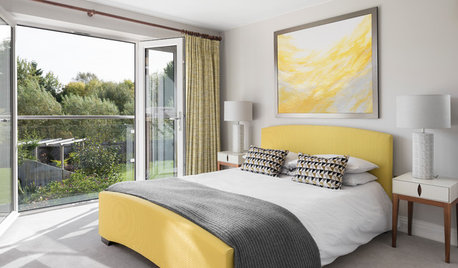
DECORATING GUIDES9 Feng Shui Design Moves for Your Bedroom
A practitioner offers her tips to help get a better night’s sleep and invite in romance for Valentine’s Day
Full Story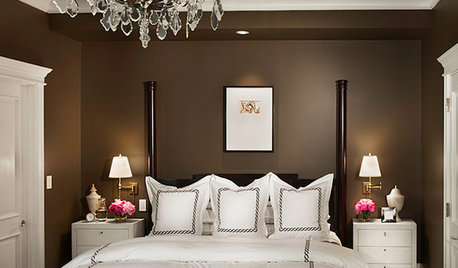
DECORATING GUIDESSingle Design Moves That Make the Whole Bedroom
Take your sleeping space from standard to extraordinary in one fell swoop
Full Story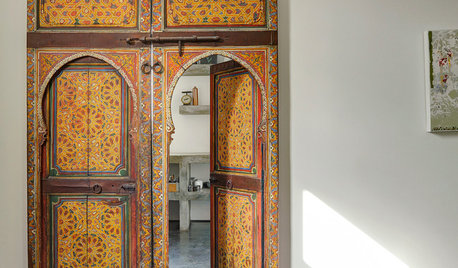
DOORSSee How Salvaged Doors Add Character to a Home
Designers use distinctive old doors to make a statement in these spaces
Full Story
DECORATING GUIDESExpert Talk: Designers Open Up About Closet Doors
Closet doors are often an afterthought, but these pros show how they can enrich a home's interior design
Full Story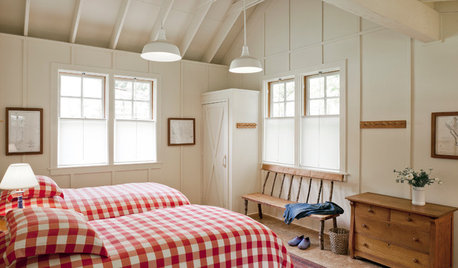
BEDROOMS12 Ways to Add Farmhouse Touches to Your Bedroom
Whether homespun, rough hewn or crafted from scraps, these elements evoke a simpler time
Full Story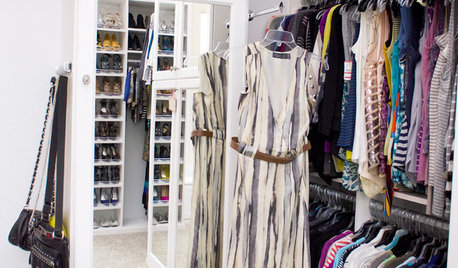
DECLUTTERINGGet It Done: Clean Out Your Bedroom Closet
You can do it. Sort, purge, clean — and luxuriate in all the extra space you’ll gain — with this motivating, practical how-to
Full Story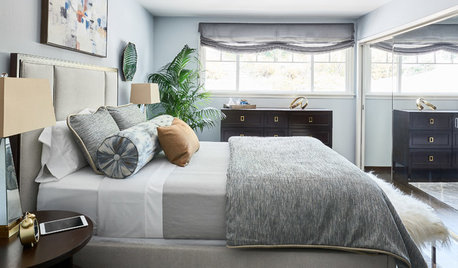
ROOM OF THE DAYMaster Bedroom Decor That Can Move From the Suburbs to the City
Transitional style, subdued color and modern lines give this inviting San Francisco-area room versatility
Full Story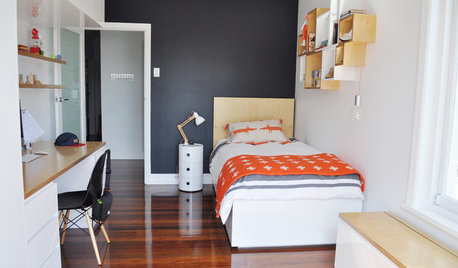
BEDROOMSRoom of the Day: A Boy’s Bedroom to Move Through Tween and Teen Years
Reorganizing the space with a new study desk, bed, seating and storage gives him room to grow
Full Story







Susan